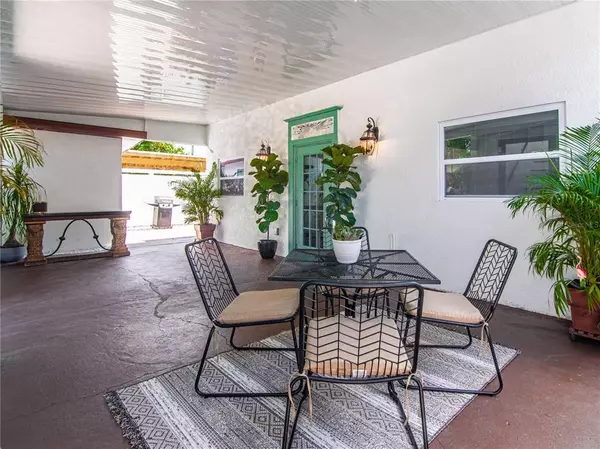$449,000
$425,000
5.6%For more information regarding the value of a property, please contact us for a free consultation.
3 Beds
2 Baths
1,857 SqFt
SOLD DATE : 06/30/2021
Key Details
Sold Price $449,000
Property Type Single Family Home
Sub Type Single Family Residence
Listing Status Sold
Purchase Type For Sale
Square Footage 1,857 sqft
Price per Sqft $241
Subdivision Melrose Sub
MLS Listing ID U8123656
Sold Date 06/30/21
Bedrooms 3
Full Baths 2
Construction Status Inspections
HOA Y/N No
Year Built 1925
Annual Tax Amount $582
Lot Size 5,662 Sqft
Acres 0.13
Lot Dimensions 45x125
Property Description
Classic 1920’s ERA CARRIAGE HOUSE with a vintage look and modern feel. Long ago, Carriage Houses, sometimes referred to as Coach Houses, were built to store horse-drawn carriages with the living quarters on second level. By opting for a practical minimalist design, the owners of this carriage house have succeeded in creating a functional and stylish space. Pretty front garden with white picket fence, shell walkway and tremendous gathering courtyard greets you. At the entrance to this home is a huge covered open-air patio perfect for creating art or entertaining. Two substantial outbuildings with electricity can be used as “She Sheds”, workshops or ample storage spaces for all of your toys. The homes 1st level consists of large foyer entry, master suite with full bath, walk in closet, laundry, and cozy lounging area. 2nd level boasts updated kitchen with sunny dinette. Large living space, bedroom #2 with light spilling in through vintage windows. Sweet and petite bedroom 3 plus full bath. The plumbing and electrical systems have been updated/upgraded/replaced. (No knob & tube wiring!) High and dry non evacuation area. Nestled in St Petersburg’s Kenwood neighborhood, centrally located near restaurants, shops and coffee houses, and just a few blocks to vibrant downtown St Petersburg. 15 Minute drive to St Pete Beach and Treasure Island Beach. Check out the video attached to this listing!
Location
State FL
County Pinellas
Community Melrose Sub
Direction N
Rooms
Other Rooms Inside Utility, Storage Rooms
Interior
Interior Features Ceiling Fans(s), Walk-In Closet(s)
Heating Central, Electric
Cooling Central Air
Flooring Wood
Furnishings Unfurnished
Fireplace false
Appliance Cooktop, Dishwasher, Electric Water Heater, Microwave, Range, Refrigerator
Laundry Inside
Exterior
Exterior Feature Lighting, Storage
Parking Features Driveway
Utilities Available Cable Connected, Sewer Connected, Water Connected
Roof Type Shingle
Porch Front Porch, Patio
Garage false
Private Pool No
Building
Story 1
Entry Level Two
Foundation Slab
Lot Size Range 0 to less than 1/4
Sewer Public Sewer
Water Public
Structure Type Block,Stucco,Wood Frame
New Construction false
Construction Status Inspections
Schools
Elementary Schools Woodlawn Elementary-Pn
Middle Schools John Hopkins Middle-Pn
High Schools St. Petersburg High-Pn
Others
Senior Community No
Ownership Fee Simple
Acceptable Financing Cash, Conventional
Listing Terms Cash, Conventional
Special Listing Condition None
Read Less Info
Want to know what your home might be worth? Contact us for a FREE valuation!

Our team is ready to help you sell your home for the highest possible price ASAP

© 2024 My Florida Regional MLS DBA Stellar MLS. All Rights Reserved.
Bought with EXP REALTY LLC

"My job is to find and attract mastery-based agents to the office, protect the culture, and make sure everyone is happy! "







