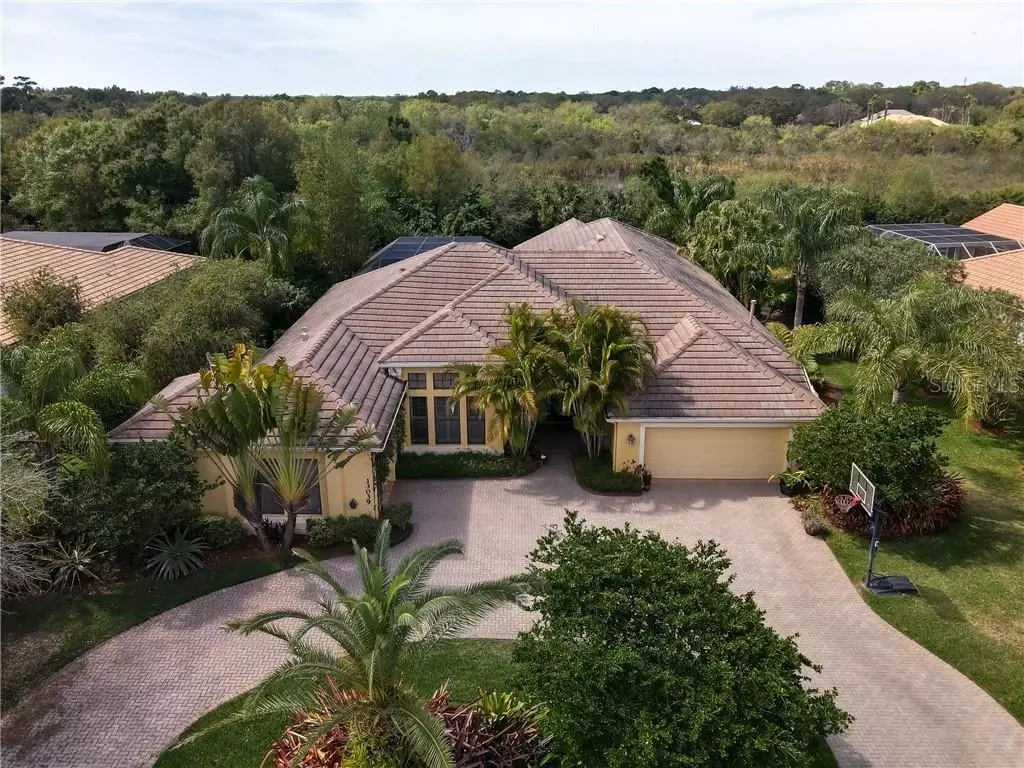$580,000
$549,999
5.5%For more information regarding the value of a property, please contact us for a free consultation.
4 Beds
3 Baths
3,153 SqFt
SOLD DATE : 04/30/2021
Key Details
Sold Price $580,000
Property Type Single Family Home
Sub Type Single Family Residence
Listing Status Sold
Purchase Type For Sale
Square Footage 3,153 sqft
Price per Sqft $183
Subdivision Greyhawk Landing Ph 1
MLS Listing ID A4493534
Sold Date 04/30/21
Bedrooms 4
Full Baths 3
Construction Status Appraisal,Financing,Inspections
HOA Fees $4/ann
HOA Y/N Yes
Year Built 2003
Annual Tax Amount $8,923
Lot Size 0.400 Acres
Acres 0.4
Property Description
Welcome to the much sought after gated community of Greyhawk Landing. This stunning Cortez model by Sam Rodgers features a gorgeous great room plan large enough to entertain family and friends as your sliding doors open to an outdoor oasis which features an oversized pool and spa that gets privacy from mature landscaping and a preserve view to the rear of the home. This large kitchen boasts a gas stove that the cook in your family wanted, an island workstation and plenty of counter space for the large family or guests you wish to entertain. You will also enjoy a butler's pantry, solid wood cabinets and stainless appliances. Having both an eat in kitchen space and a formal dining room allows you lots of options for serving. Soaring 12 foot ceilings with crown molding make the home feel even more grand while large sliders let in great natural light. A huge master bedroom with large walk in closets that have custom organizers and spacious master bath that awaits you. An exceptional office space also overlooks the pool area, so whether you "work from home" or "home schooling" you will have plenty of room to accommodate. A rare circular driveway and space for 3 cars in the garage, will allow plenty of room for the family with multiple vehicles and visitors. This in demand area also features great hiking/biking trails, parks, two amazing community pools (one with a splash park), tennis courts and fitness center/clubhouse to make your outside activities within short reach. With limited inventory of homes and many builders putting buyers on waiting lists, this home is sure to sell quickly so schedule your showing of this amazing home today.
Location
State FL
County Manatee
Community Greyhawk Landing Ph 1
Zoning PDR
Rooms
Other Rooms Den/Library/Office, Family Room, Formal Dining Room Separate
Interior
Interior Features Ceiling Fans(s), High Ceilings, L Dining, Solid Surface Counters, Solid Wood Cabinets, Split Bedroom, Thermostat, Tray Ceiling(s), Walk-In Closet(s)
Heating Electric
Cooling Central Air
Flooring Ceramic Tile, Hardwood
Fireplace false
Appliance Convection Oven, Dishwasher, Disposal, Electric Water Heater, Gas Water Heater, Microwave, Refrigerator
Laundry Inside, Laundry Room
Exterior
Exterior Feature Hurricane Shutters, Irrigation System, Rain Gutters, Sauna, Sliding Doors
Parking Features Circular Driveway, Split Garage
Garage Spaces 3.0
Pool Heated, In Ground
Community Features Deed Restrictions, Fitness Center, Irrigation-Reclaimed Water, Playground, Pool, Tennis Courts
Utilities Available Cable Connected, Electricity Connected, Fiber Optics, Natural Gas Connected, Phone Available, Public, Sewer Connected, Sprinkler Recycled, Street Lights, Underground Utilities, Water Connected
Amenities Available Fitness Center, Playground, Pool, Tennis Court(s)
View Pool, Trees/Woods
Roof Type Tile
Attached Garage true
Garage true
Private Pool Yes
Building
Story 1
Entry Level One
Foundation Slab
Lot Size Range 1/4 to less than 1/2
Sewer Public Sewer
Water Public
Architectural Style Contemporary
Structure Type Block,Stucco
New Construction false
Construction Status Appraisal,Financing,Inspections
Schools
Elementary Schools Freedom Elementary
Middle Schools Dr Mona Jain Middle
High Schools Lakewood Ranch High
Others
Pets Allowed Breed Restrictions
HOA Fee Include Recreational Facilities
Senior Community No
Ownership Fee Simple
Monthly Total Fees $4
Acceptable Financing Cash, Conventional
Membership Fee Required Required
Listing Terms Cash, Conventional
Special Listing Condition None
Read Less Info
Want to know what your home might be worth? Contact us for a FREE valuation!

Our team is ready to help you sell your home for the highest possible price ASAP

© 2025 My Florida Regional MLS DBA Stellar MLS. All Rights Reserved.
Bought with THE BASEL HOUSE
"My job is to find and attract mastery-based agents to the office, protect the culture, and make sure everyone is happy! "







