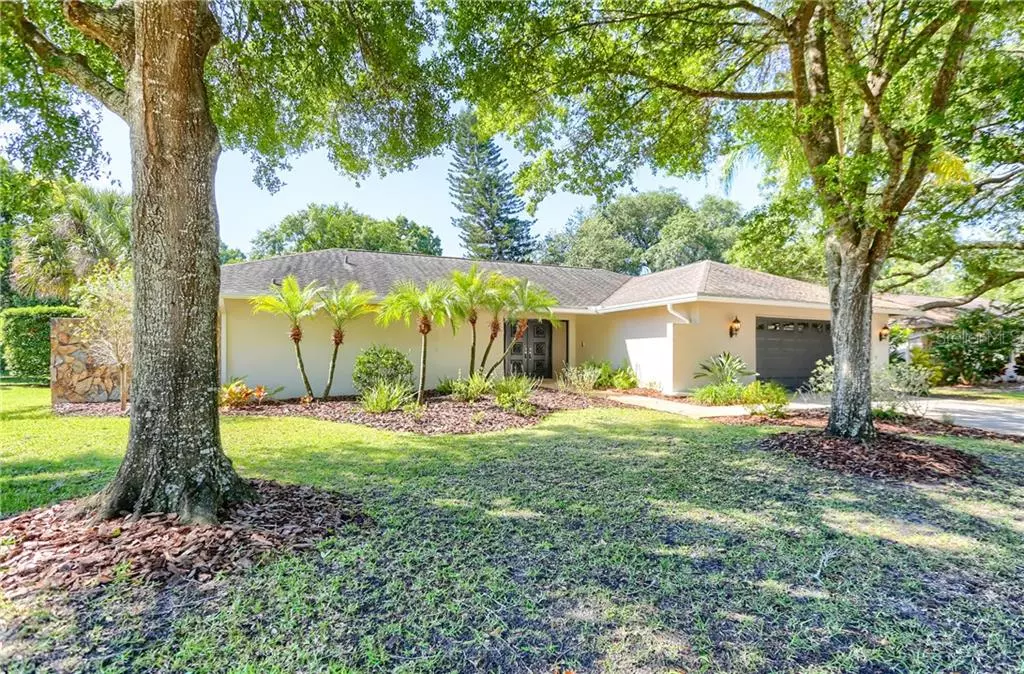$560,000
$545,000
2.8%For more information regarding the value of a property, please contact us for a free consultation.
4 Beds
3 Baths
2,754 SqFt
SOLD DATE : 05/20/2021
Key Details
Sold Price $560,000
Property Type Single Family Home
Sub Type Single Family Residence
Listing Status Sold
Purchase Type For Sale
Square Footage 2,754 sqft
Price per Sqft $203
Subdivision Tarpon Woods Third Add
MLS Listing ID U8119979
Sold Date 05/20/21
Bedrooms 4
Full Baths 2
Half Baths 1
Construction Status Inspections
HOA Fees $1/ann
HOA Y/N Yes
Year Built 1980
Annual Tax Amount $4,792
Lot Size 0.300 Acres
Acres 0.3
Lot Dimensions 98x144
Property Description
Tarpon Woods Golf Course Frontage, no rear neighbors. This meticulously maintained 4bed/2.5bath/2CG, pool home offers a spacious/open split floorplan. The master&4th bedroom are located off the formal living/dining areas. The oversized master bedroom has a walk -in closet w/an updated shower enclosure(no threshold)in 2018 for $16k. The kitchen was extensively renovated(2016)w/a large island, custom soft-close wood cabinetry&pull-out drawers. The kitchen/family room area's are expansive w/vaulted ceilings & a wood burning fireplace. The heated swimming pool/lanai area are great for entertaining. The large lot(.30 acres)backs up to Tarpon Woods Golf Club, a scenic 18-hole "Lane Marshall" designed course that borders Pinellas County's(8,700 acre)Brooker Creek Preserve w/an abundance of wildlife. NO flood zone. Homeowners insurance to the new buyer ($1,992yr).
Location
State FL
County Pinellas
Community Tarpon Woods Third Add
Zoning RPD-5
Interior
Interior Features Split Bedroom, Vaulted Ceiling(s), Walk-In Closet(s)
Heating Central
Cooling Central Air
Flooring Laminate, Tile
Furnishings Unfurnished
Fireplace true
Appliance Dishwasher, Disposal, Dryer, Microwave, Range, Refrigerator, Washer
Laundry Inside
Exterior
Exterior Feature Other
Garage Spaces 2.0
Pool In Ground
Utilities Available Other
Roof Type Shingle
Attached Garage true
Garage true
Private Pool Yes
Building
Story 1
Entry Level One
Foundation Slab
Lot Size Range 1/4 to less than 1/2
Sewer Public Sewer
Water Public
Structure Type Block
New Construction false
Construction Status Inspections
Others
Pets Allowed Yes
Senior Community No
Ownership Fee Simple
Monthly Total Fees $1
Acceptable Financing Cash, Conventional
Membership Fee Required Optional
Listing Terms Cash, Conventional
Special Listing Condition None
Read Less Info
Want to know what your home might be worth? Contact us for a FREE valuation!

Our team is ready to help you sell your home for the highest possible price ASAP

© 2024 My Florida Regional MLS DBA Stellar MLS. All Rights Reserved.
Bought with REALEAN EVOLVE REAL ESTATE

"My job is to find and attract mastery-based agents to the office, protect the culture, and make sure everyone is happy! "







