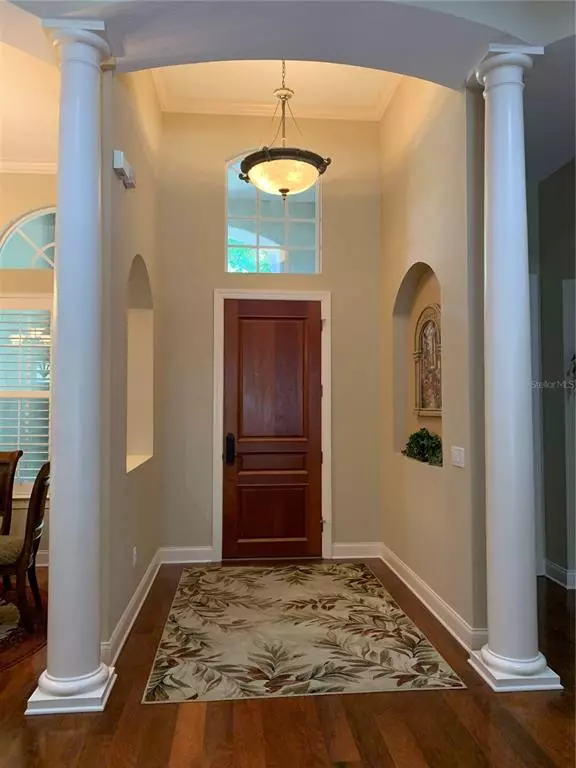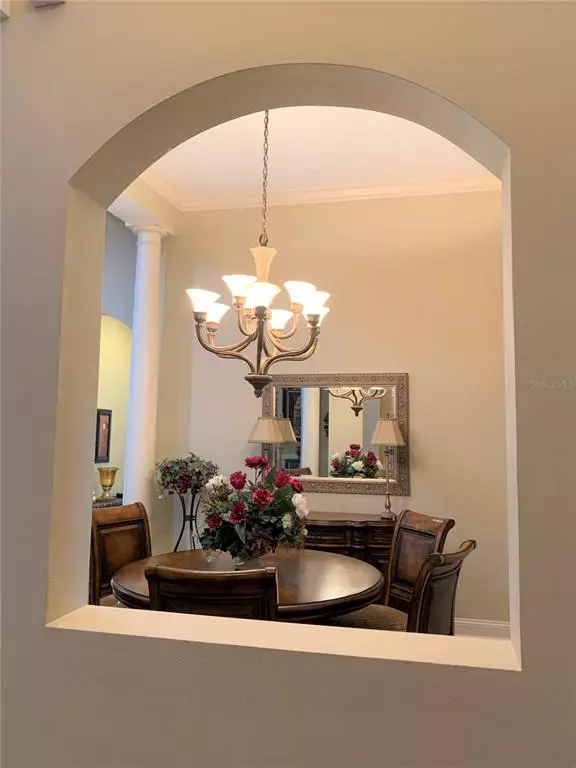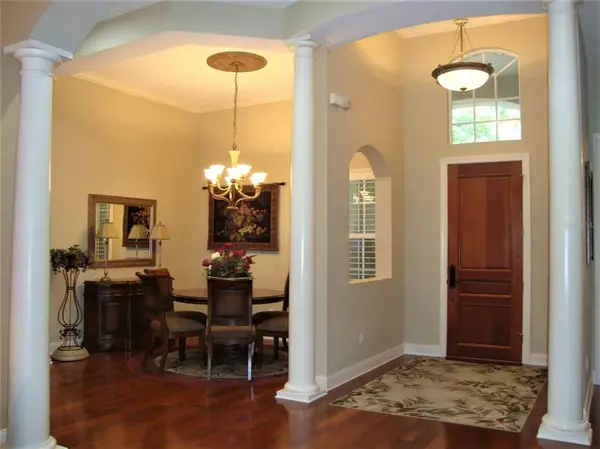$815,000
$815,000
For more information regarding the value of a property, please contact us for a free consultation.
5 Beds
5 Baths
3,986 SqFt
SOLD DATE : 06/04/2021
Key Details
Sold Price $815,000
Property Type Single Family Home
Sub Type Single Family Residence
Listing Status Sold
Purchase Type For Sale
Square Footage 3,986 sqft
Price per Sqft $204
Subdivision Bella Vista
MLS Listing ID T3297631
Sold Date 06/04/21
Bedrooms 5
Full Baths 4
Half Baths 1
Construction Status No Contingency
HOA Fees $164/mo
HOA Y/N Yes
Year Built 2002
Annual Tax Amount $7,393
Lot Size 10,018 Sqft
Acres 0.23
Lot Dimensions 80x127
Property Description
Beautiful 3986 SqFt custom built home by Bayfair Homes located in the heart of Lake Magdalene/Carrollwood area, in the exclusive and highly desirable Floresta View gated community. This Mediterranean home features 5 bedrooms, 4 full baths and one half bath, elegant formal living room and dining room with many charming details, and screened and heated pool with paver deck. As you step inside the inviting foyer you will be impressed by the gorgeous living room with coffered ceiling and view of the sparkling pool. The charming formal dining room boasts columns and crown molding, all accented with the classic and beautiful engineered hardwood floor throughout the entire home. The gourmet kitchen showcases 42" wood cabinetry, stainless steel appliances, double built-in ovens, drop-in range, granite countertops, a center island and built-in desk area. It overlooks the breakfast nook with bay windows and the cozy family room with natural gas fireplace, large transom windows to allow natural light in, and French doors leading out to the pool area. This warm and open floor plan is great for family gathering or entertaining.
The owner’s suite features extended sitting area and French doors open to the covered pool lanai, separate AC unit and thermostat, his/her walk-in closets and En-suite bathroom with granite countertops, double sinks, garden bath, and a walk-in shower. The 3-way split floor plan offers two other large bedrooms with private full baths on the opposite side of the home. The 4th bedroom next to a half bath can also be used as an office, all located on the main floor. The large 5th bedroom with walk-in closets and full bath is located on the second floor, also features hardwood flooring and separate AC unit with thermostat, ideal for a media room or an in-law suite. The 3-car garage provides ample storage spaces under the stairs and attic, service door, and connects to an inside laundry room with sink and cabinets. Three separate AC units, a security system and a full capacity natural gas generator will keep this home safe and comfortable in all weather conditions. This exquisite home is nestled in a secluded and appealing community, yet central to everything with easy access to shopping, schools, great restaurants, hospitals, I-275 and Veteran's Expressway. Come tour this exceptional home and make it your own retreat!
Location
State FL
County Hillsborough
Community Bella Vista
Zoning RSC-4
Rooms
Other Rooms Attic, Family Room, Formal Dining Room Separate, Formal Living Room Separate, Great Room, Inside Utility, Storage Rooms
Interior
Interior Features Ceiling Fans(s), Coffered Ceiling(s), Crown Molding, Eat-in Kitchen, High Ceilings, Kitchen/Family Room Combo, Open Floorplan, Solid Wood Cabinets, Split Bedroom, Thermostat, Walk-In Closet(s), Window Treatments
Heating Central, Natural Gas, Zoned
Cooling Central Air, Zoned
Flooring Hardwood, Tile
Fireplaces Type Gas, Family Room
Furnishings Unfurnished
Fireplace true
Appliance Built-In Oven, Convection Oven, Cooktop, Dishwasher, Disposal, Exhaust Fan, Gas Water Heater, Microwave, Refrigerator
Laundry Inside, Laundry Room
Exterior
Exterior Feature Fence, French Doors, Irrigation System, Sidewalk
Garage Driveway, Garage Door Opener
Garage Spaces 3.0
Fence Masonry
Pool Deck, Gunite, Heated, In Ground, Pool Sweep, Screen Enclosure
Community Features Deed Restrictions, Gated, Sidewalks
Utilities Available BB/HS Internet Available, Cable Available, Cable Connected, Electricity Connected, Natural Gas Available, Natural Gas Connected, Sewer Connected, Street Lights, Water Connected
Amenities Available Gated
Roof Type Tile
Porch Covered, Deck, Enclosed, Patio, Rear Porch, Screened
Attached Garage true
Garage true
Private Pool Yes
Building
Lot Description Sidewalk, Paved, Private
Story 2
Entry Level Two
Foundation Slab
Lot Size Range 0 to less than 1/4
Sewer Public Sewer
Water Public
Architectural Style Spanish/Mediterranean
Structure Type Block,Concrete,Stucco,Wood Frame
New Construction false
Construction Status No Contingency
Schools
Elementary Schools Lake Magdalene-Hb
Middle Schools Adams-Hb
High Schools Chamberlain-Hb
Others
Pets Allowed Yes
HOA Fee Include Common Area Taxes,Management,Private Road
Senior Community No
Ownership Fee Simple
Monthly Total Fees $164
Acceptable Financing Cash, Conventional
Membership Fee Required Required
Listing Terms Cash, Conventional
Special Listing Condition None
Read Less Info
Want to know what your home might be worth? Contact us for a FREE valuation!

Our team is ready to help you sell your home for the highest possible price ASAP

© 2024 My Florida Regional MLS DBA Stellar MLS. All Rights Reserved.
Bought with RE/MAX ALLIANCE GROUP

"My job is to find and attract mastery-based agents to the office, protect the culture, and make sure everyone is happy! "







