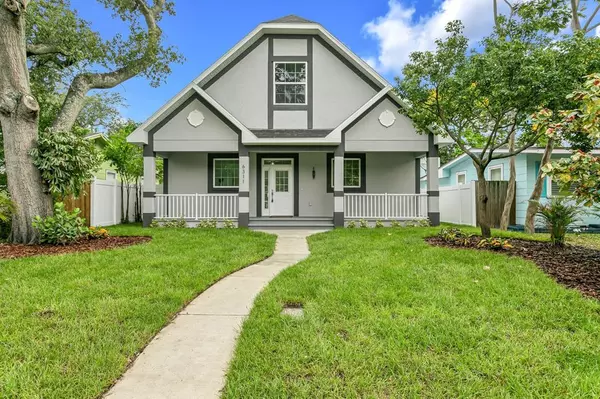$515,000
$498,900
3.2%For more information regarding the value of a property, please contact us for a free consultation.
3 Beds
3 Baths
1,729 SqFt
SOLD DATE : 07/12/2021
Key Details
Sold Price $515,000
Property Type Single Family Home
Sub Type Single Family Residence
Listing Status Sold
Purchase Type For Sale
Square Footage 1,729 sqft
Price per Sqft $297
Subdivision Pasadena Estates
MLS Listing ID T3313699
Sold Date 07/12/21
Bedrooms 3
Full Baths 2
Half Baths 1
HOA Y/N No
Year Built 2021
Annual Tax Amount $377
Lot Size 4,356 Sqft
Acres 0.1
Lot Dimensions 45x95
Property Description
NEW HIGH QUALITY CONSTRUCTION. HOME COMPLETE AND MOVE IN READY. NO FLOOD INSURANCE REQUIRED FOR THIS BEAUTIFUL PASSADENA ESTATES HOME. HURRICANE RATED IMPACT WINDOWS AND DOORS with Simulated Mullions. 2-10 Home Buyer's Warranty Included. Historic Red Brick Road with Solid Granite Curbs adds Charm and Character. Full Width 35' Covered Front Porch. High Ceilings. Crown Molding. Custom Built Staircase with Solid Oak Treads. Waterproof Luxury Laminate Plank Flooring throughout. Premium Electrical and Plumbing Fixtures. Granite Countertops. Stainless Steel LG Appliances. First Floor Master Bedroom, Laundry Room and Half Bath. Open Floor Plan. Kitchen/Dining Room/Family Room Combination with Kitchen Bar Top Seating. Two Additional Bedrooms Upstairs. Backyard has White Vinyl Fencing and Gate. Just a few steps to the Pinellas Trail and Royal "Roy" Eden Park, a quaint park that offers a playground for kids in the community to enjoy. 6 Min to Tyrone Shopping Area, 8 Min to St. Pete Beach, 15 Min to Downtown St. Petersburg and 33 Min to Tampa International Airport.
Location
State FL
County Pinellas
Community Pasadena Estates
Direction S
Interior
Interior Features Ceiling Fans(s), Crown Molding, Eat-in Kitchen, High Ceilings, Kitchen/Family Room Combo, Master Bedroom Main Floor, Open Floorplan, Solid Wood Cabinets, Split Bedroom, Stone Counters, Walk-In Closet(s)
Heating Central, Electric, Exhaust Fan, Heat Pump
Cooling Central Air
Flooring Laminate, Tile
Fireplace false
Appliance Dishwasher, Microwave, Range, Refrigerator
Laundry Laundry Room
Exterior
Exterior Feature Fence, Irrigation System
Garage Spaces 2.0
Utilities Available Electricity Connected, Fire Hydrant, Natural Gas Connected, Sewer Connected, Street Lights, Water Connected
Roof Type Shingle
Porch Covered, Front Porch
Attached Garage true
Garage true
Private Pool No
Building
Entry Level Two
Foundation Stem Wall
Lot Size Range 0 to less than 1/4
Sewer Public Sewer
Water Public
Structure Type Block,Stucco
New Construction true
Others
Senior Community No
Ownership Fee Simple
Special Listing Condition None
Read Less Info
Want to know what your home might be worth? Contact us for a FREE valuation!

Our team is ready to help you sell your home for the highest possible price ASAP

© 2024 My Florida Regional MLS DBA Stellar MLS. All Rights Reserved.
Bought with CHARLES RUTENBERG REALTY INC

"My job is to find and attract mastery-based agents to the office, protect the culture, and make sure everyone is happy! "







