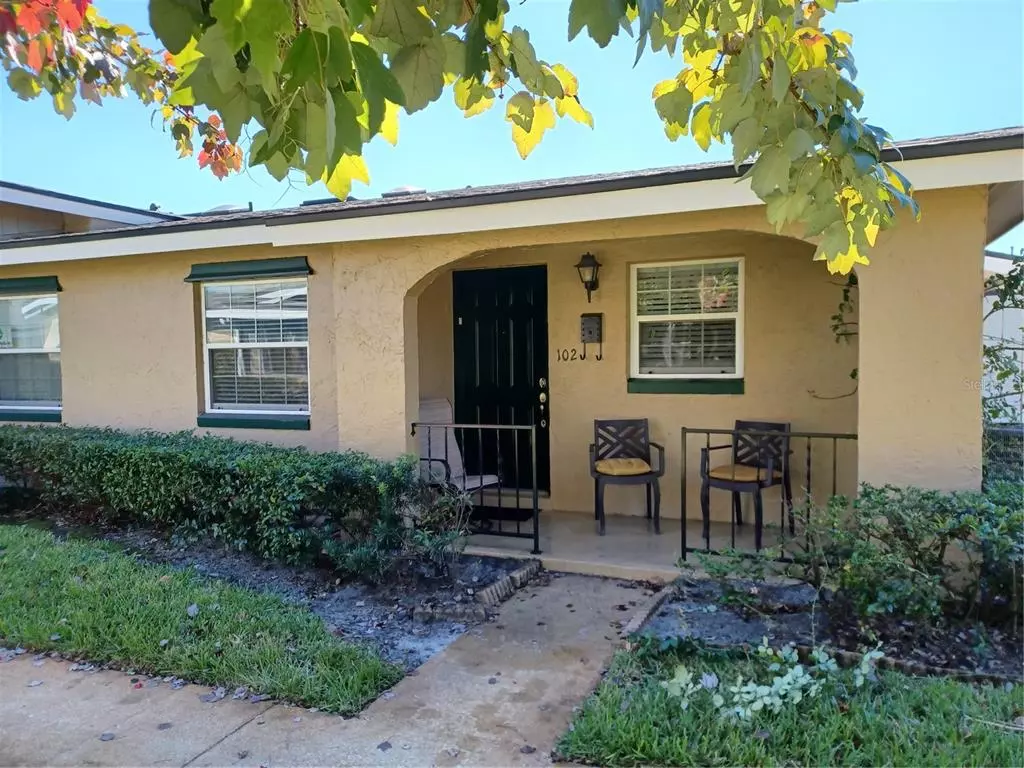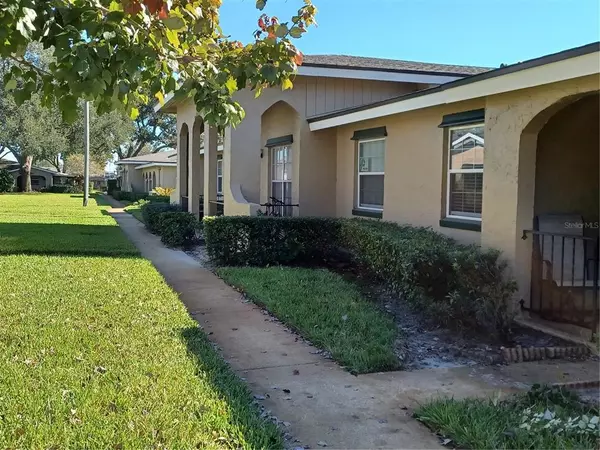$146,000
$145,000
0.7%For more information regarding the value of a property, please contact us for a free consultation.
2 Beds
1 Bath
987 SqFt
SOLD DATE : 12/30/2021
Key Details
Sold Price $146,000
Property Type Condo
Sub Type Condominium
Listing Status Sold
Purchase Type For Sale
Square Footage 987 sqft
Price per Sqft $147
Subdivision Summit Village Unit 4
MLS Listing ID O5988575
Sold Date 12/30/21
Bedrooms 2
Full Baths 1
Condo Fees $255
Construction Status Inspections
HOA Y/N No
Year Built 1970
Annual Tax Amount $1,664
Property Description
Move in ready 2 bedroom, 1 bath condo in Summit Village, a beautifully landscaped and well maintained community in the heart of Casselberry. Serene grey tone walls and floors, crown molding with encased lighting, and remote controlled ceiling fans. You will be impressed with the stainless steel appliances and granite counter tops in this modern kitchen that features a pass through to a large dining area. Bring your king sized bed which will fit perfectly in the master bedroom. Two porches, one side porch for all your plants/bikes, etc. and a front porch for relaxing. Three pools, tennis courts and clubhouse offer plenty of opportunities to socialize.
This community has a rental cap and the property is offered to Owner Occupants only at this time.
Location
State FL
County Seminole
Community Summit Village Unit 4
Zoning RMF-13
Interior
Interior Features Ceiling Fans(s), Crown Molding, Living Room/Dining Room Combo, Master Bedroom Main Floor, Solid Surface Counters, Thermostat, Walk-In Closet(s)
Heating Central, Electric
Cooling Central Air
Flooring Laminate
Fireplace false
Appliance Dishwasher, Electric Water Heater, Microwave, Range, Refrigerator
Exterior
Exterior Feature French Doors, Sidewalk, Tennis Court(s)
Garage Open
Community Features Association Recreation - Owned, Deed Restrictions, No Truck/RV/Motorcycle Parking, Pool, Sidewalks, Tennis Courts
Utilities Available Cable Available, Electricity Connected, Sewer Connected, Street Lights, Water Connected
Roof Type Shingle
Garage false
Private Pool No
Building
Story 1
Entry Level One
Foundation Slab
Lot Size Range Non-Applicable
Sewer Public Sewer
Water Public
Structure Type Block,Stucco
New Construction false
Construction Status Inspections
Others
Pets Allowed Breed Restrictions, Number Limit, Size Limit, Yes
HOA Fee Include Common Area Taxes,Pool,Escrow Reserves Fund,Fidelity Bond,Insurance,Maintenance Structure,Maintenance Grounds,Management,Pool,Private Road,Sewer,Trash,Water
Senior Community No
Pet Size Medium (36-60 Lbs.)
Ownership Condominium
Monthly Total Fees $255
Acceptable Financing Cash, Conventional
Membership Fee Required None
Listing Terms Cash, Conventional
Num of Pet 2
Special Listing Condition None
Read Less Info
Want to know what your home might be worth? Contact us for a FREE valuation!

Our team is ready to help you sell your home for the highest possible price ASAP

© 2024 My Florida Regional MLS DBA Stellar MLS. All Rights Reserved.
Bought with UNIVERSAL PROPERTIES OF ORLANDO INC

"My job is to find and attract mastery-based agents to the office, protect the culture, and make sure everyone is happy! "







