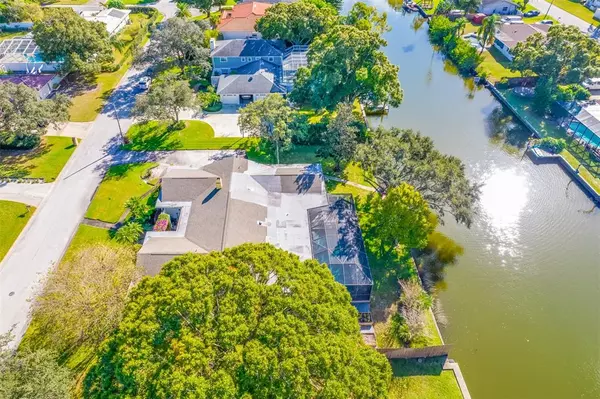$780,000
$850,000
8.2%For more information regarding the value of a property, please contact us for a free consultation.
4 Beds
3 Baths
2,655 SqFt
SOLD DATE : 01/19/2022
Key Details
Sold Price $780,000
Property Type Single Family Home
Sub Type Single Family Residence
Listing Status Sold
Purchase Type For Sale
Square Footage 2,655 sqft
Price per Sqft $293
Subdivision Sharon Oaks
MLS Listing ID U8143878
Sold Date 01/19/22
Bedrooms 4
Full Baths 2
Half Baths 1
Construction Status Financing,Inspections
HOA Fees $22/ann
HOA Y/N Yes
Year Built 1976
Annual Tax Amount $6,719
Lot Size 0.490 Acres
Acres 0.49
Property Description
Waterfront home on Allens Creek in sought after Sharon Oaks Community! This lovely 4 bedroom 2 1/2 bath pool home offers plenty of room for you to spread out or entertain! Nice spacious split plan with beautiful wood floors and gorgeous ceramic tiles. Master bedroom and living areas are opened to the screened enclosed pool area which overlooks the lovely saltwater canal and waterways. You might end up petting dolphins and manatees during your morning coffee! Kitchen is updated and very open to different living areas and to the backyard, and features beautiful quartz countertops. Landscaping is well cared with a reclaimed water system to keep it beautiful. Living spaces are many: Formal dining, family room, formal living room, breakfast area, and a warm and cozy wood burning fireplace. In-ceiling sounds system, too! SHARON OAKS IS A WONDERFUL COMMUNITY AND RARELY THERE IS A NICE HOME ON THE WATERWAY LIKE THIS. DON'T MISS THIS ONE! Located in the heart of Pinellas County with quick access to all major roads, beaches and an international airport. This family home has an exceptional split floor plan and updates room-by-room you don't want to miss. There is small power boat or kayak/canoe access to Tampa Bay from this beautiful canal. More photos coming soon!
Location
State FL
County Pinellas
Community Sharon Oaks
Zoning R-2
Rooms
Other Rooms Attic, Den/Library/Office, Family Room, Formal Dining Room Separate, Formal Living Room Separate, Inside Utility
Interior
Interior Features Ceiling Fans(s), Crown Molding, Eat-in Kitchen, Master Bedroom Main Floor, Open Floorplan, Skylight(s), Solid Wood Cabinets, Split Bedroom, Walk-In Closet(s)
Heating Central, Electric
Cooling Central Air
Flooring Carpet, Ceramic Tile, Wood
Fireplaces Type Family Room, Wood Burning
Fireplace true
Appliance Dishwasher, Disposal, Gas Water Heater, Range, Refrigerator
Laundry Inside
Exterior
Exterior Feature Fence, Irrigation System, Sliding Doors, Sprinkler Metered
Garage Garage Faces Rear, Garage Faces Side
Garage Spaces 2.0
Fence Vinyl, Wood
Pool Gunite, In Ground, Screen Enclosure
Utilities Available Cable Available, Electricity Connected, Natural Gas Connected, Public, Sprinkler Meter, Sprinkler Recycled
Waterfront Description Canal - Saltwater
View Y/N 1
Water Access 1
Water Access Desc Canal - Saltwater
View Pool, Water
Roof Type Built-Up,Shingle
Porch Covered, Deck, Enclosed, Patio, Porch, Screened
Attached Garage true
Garage true
Private Pool Yes
Building
Lot Description FloodZone, City Limits
Entry Level One
Foundation Slab
Lot Size Range 1/4 to less than 1/2
Sewer Public Sewer
Water Public
Architectural Style Ranch
Structure Type Block,Brick
New Construction false
Construction Status Financing,Inspections
Schools
Elementary Schools Belcher Elementary-Pn
Middle Schools Oak Grove Middle-Pn
High Schools Largo High-Pn
Others
Pets Allowed Yes
Senior Community No
Ownership Fee Simple
Monthly Total Fees $22
Acceptable Financing Cash, Conventional
Membership Fee Required Required
Listing Terms Cash, Conventional
Special Listing Condition None
Read Less Info
Want to know what your home might be worth? Contact us for a FREE valuation!

Our team is ready to help you sell your home for the highest possible price ASAP

© 2024 My Florida Regional MLS DBA Stellar MLS. All Rights Reserved.
Bought with GREAT HOMES REALTY INC

"My job is to find and attract mastery-based agents to the office, protect the culture, and make sure everyone is happy! "







