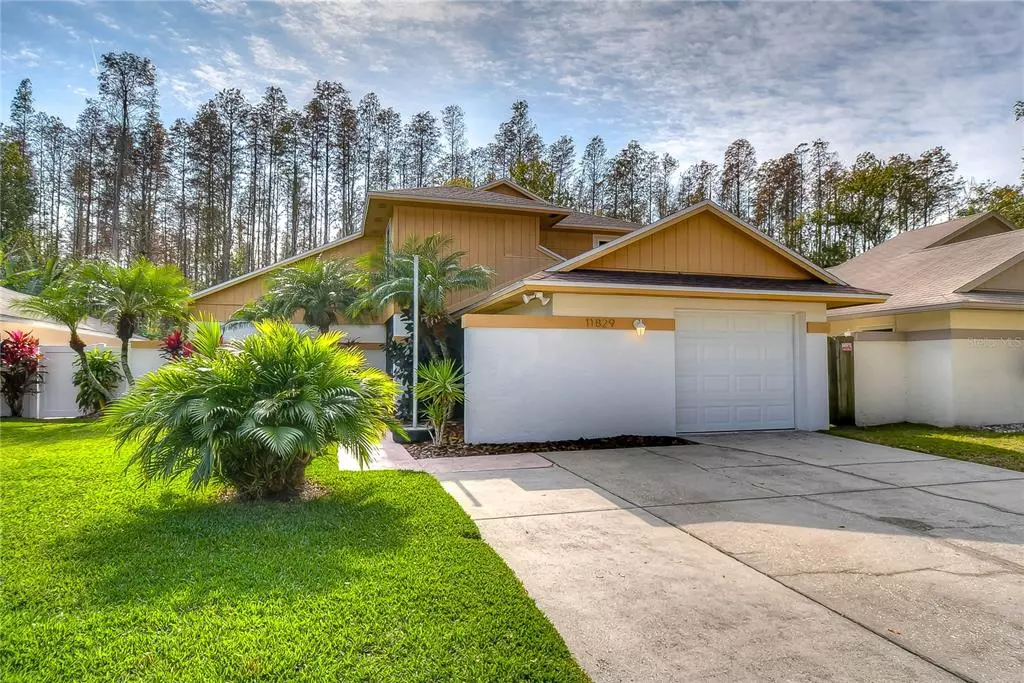$403,000
$389,900
3.4%For more information regarding the value of a property, please contact us for a free consultation.
3 Beds
2 Baths
2,106 SqFt
SOLD DATE : 01/25/2022
Key Details
Sold Price $403,000
Property Type Single Family Home
Sub Type Single Family Residence
Listing Status Sold
Purchase Type For Sale
Square Footage 2,106 sqft
Price per Sqft $191
Subdivision Cedar Creek At Country Run Pha
MLS Listing ID O5994025
Sold Date 01/25/22
Bedrooms 3
Full Baths 2
Construction Status Inspections
HOA Fees $22/ann
HOA Y/N Yes
Originating Board Stellar MLS
Year Built 1986
Annual Tax Amount $1,576
Lot Size 5,227 Sqft
Acres 0.12
Lot Dimensions 50x102
Property Description
Adorable 3/2 FULLY RENOVATED home located in the West part of Tampa! Close to everything-- Publix, Eateries, Veterans, WalMart, Tampa International Airport, Citrus Park Mall, Suncoast Parkway Trail, & much more! Recent upgrades added ~ Roof is less than 3 years old, Kitchen Cabinets, Remehro LED Light A/C Air Purifier, NEW garage & front door, exterior siding in front & back of the home, freshly blown insulation, & HURRICANE IMPACT WINDOWS to help with energy costs & noise reduction. Volume ceilings throughout in the common areas. Plenty of room for entertaining or just relaxing in the spacious living & dining room. Generous space in this beautiful kitchen with GRANITE countertops, updated cabinetry, closet pantry. Large private Master Suite with his/her closets, & en-suite with an updated shower. Fully fenced in yard with new vinyl fencing . . . great for family fun & pets! Call today for your PRIVATE showing!
Location
State FL
County Hillsborough
Community Cedar Creek At Country Run Pha
Zoning PD
Interior
Interior Features Attic Fan, Ceiling Fans(s), High Ceilings, Master Bedroom Main Floor, Open Floorplan, Stone Counters, Walk-In Closet(s)
Heating Central, Electric
Cooling Central Air
Flooring Carpet, Tile
Fireplace false
Appliance Dishwasher, Disposal, Electric Water Heater, Exhaust Fan, Microwave, Range, Refrigerator, Washer
Laundry In Garage
Exterior
Exterior Feature French Doors, Irrigation System, Lighting, Sidewalk
Garage Driveway, Oversized
Garage Spaces 1.0
Fence Fenced, Vinyl
Utilities Available Cable Connected, Electricity Connected, Phone Available, Sewer Connected, Street Lights, Water Connected
Waterfront false
View Trees/Woods
Roof Type Shingle
Porch Covered, Patio, Screened
Attached Garage true
Garage true
Private Pool No
Building
Lot Description Conservation Area, Sidewalk, Paved
Story 2
Entry Level Two
Foundation Slab
Lot Size Range 0 to less than 1/4
Sewer Public Sewer
Water Public
Structure Type Block, Concrete, Stucco, Wood Frame, Wood Siding
New Construction false
Construction Status Inspections
Schools
Elementary Schools Cannella-Hb
Middle Schools Pierce-Hb
High Schools Leto-Hb
Others
Pets Allowed No
Senior Community No
Ownership Fee Simple
Monthly Total Fees $22
Acceptable Financing Cash, Conventional, FHA, VA Loan
Membership Fee Required Required
Listing Terms Cash, Conventional, FHA, VA Loan
Special Listing Condition None
Read Less Info
Want to know what your home might be worth? Contact us for a FREE valuation!

Our team is ready to help you sell your home for the highest possible price ASAP

© 2024 My Florida Regional MLS DBA Stellar MLS. All Rights Reserved.
Bought with EPIC REAL ESTATE ADVISORS LLC

"My job is to find and attract mastery-based agents to the office, protect the culture, and make sure everyone is happy! "







