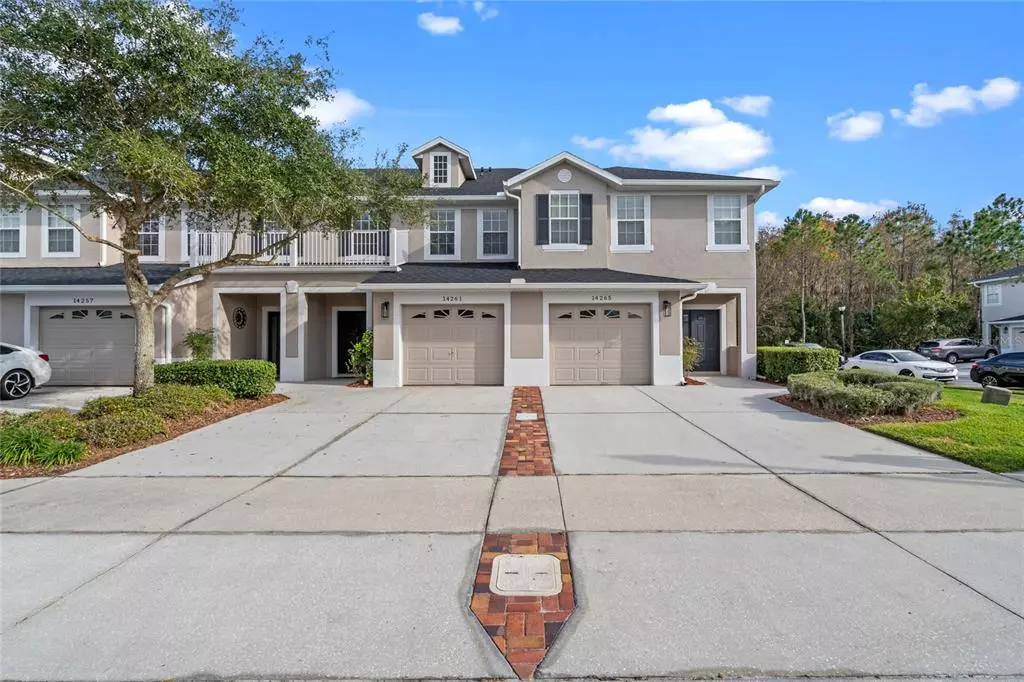$335,000
$315,000
6.3%For more information regarding the value of a property, please contact us for a free consultation.
3 Beds
3 Baths
1,961 SqFt
SOLD DATE : 01/27/2022
Key Details
Sold Price $335,000
Property Type Townhouse
Sub Type Townhouse
Listing Status Sold
Purchase Type For Sale
Square Footage 1,961 sqft
Price per Sqft $170
Subdivision Avalon Lakes Ph 03 Village A & B
MLS Listing ID O5990091
Sold Date 01/27/22
Bedrooms 3
Full Baths 2
Half Baths 1
Construction Status Appraisal,Financing,Inspections
HOA Fees $300/mo
HOA Y/N Yes
Year Built 2006
Annual Tax Amount $1,372
Lot Size 2,178 Sqft
Acres 0.05
Property Description
Welcome the this immaculate 3 bedroom, 2.5 bath townhome located in the Avalon Lakes Community. Upon entering, the decorative arches will immediately catch one's eye, along with the open floor plan and brand new carpet ; what's not to LOVE?! With immediate access to the single car garage and a hallway that leads to the perfectly situated half bath. The office/nook are is fully equipped with a built in desk and storage space. The kitchen, which opens up to the living room/dining room combo, offers an abundance amount of storage space, double sink and stainless steel appliances. Sliding glass doors from the living room leads to the screened in porch and storage closet. Master suite is located on the second floor, offering trey ceilings, a walk-in closet, ensuite bath with double vanity sinks, garden tub and NEW seperate shower by the jacuzzi. Just outside the master suite are two additional bedrooms, a full bath and laundry room. Avalon Lakes offers a fitness center, community pool, tennis courts, basketball, a playground, and is conveniently located to SR 408, SR 528, SR 417 and is close to UCF, Valencia College and is a short drive to Downtown Orlando and Orlando International Airport.
Location
State FL
County Orange
Community Avalon Lakes Ph 03 Village A & B
Zoning P-D
Rooms
Other Rooms Great Room, Inside Utility, Storage Rooms
Interior
Interior Features Ceiling Fans(s), High Ceilings, Kitchen/Family Room Combo, Living Room/Dining Room Combo, Dormitorio Principal Arriba, Open Floorplan, Thermostat, Tray Ceiling(s), Walk-In Closet(s)
Heating Central, Electric
Cooling Central Air
Flooring Carpet, Tile
Furnishings Unfurnished
Fireplace false
Appliance Convection Oven, Dishwasher, Disposal, Dryer, Electric Water Heater, Microwave, Refrigerator, Washer
Laundry Inside, Laundry Room, Upper Level
Exterior
Exterior Feature Storage
Garage Driveway, Garage Door Opener, On Street
Garage Spaces 1.0
Community Features Fitness Center, Gated, Playground, Pool, Tennis Courts
Utilities Available Cable Available, Electricity Available, Electricity Connected, Fiber Optics, Water Available, Water Connected
Amenities Available Basketball Court, Fitness Center, Gated, Maintenance, Playground, Pool, Security, Tennis Court(s)
Waterfront false
View Park/Greenbelt, Trees/Woods
Roof Type Shingle
Porch Rear Porch, Screened
Attached Garage true
Garage true
Private Pool No
Building
Lot Description Greenbelt, Sidewalk, Paved
Story 2
Entry Level Two
Foundation Slab
Lot Size Range 0 to less than 1/4
Sewer Public Sewer
Water Public
Architectural Style Florida
Structure Type Block,Stucco
New Construction false
Construction Status Appraisal,Financing,Inspections
Others
Pets Allowed Yes
HOA Fee Include Pool,Maintenance Structure,Maintenance Grounds
Senior Community No
Ownership Fee Simple
Monthly Total Fees $300
Acceptable Financing Cash, Conventional, FHA, VA Loan
Membership Fee Required Required
Listing Terms Cash, Conventional, FHA, VA Loan
Special Listing Condition None
Read Less Info
Want to know what your home might be worth? Contact us for a FREE valuation!

Our team is ready to help you sell your home for the highest possible price ASAP

© 2024 My Florida Regional MLS DBA Stellar MLS. All Rights Reserved.
Bought with WEMERT GROUP REALTY LLC

"My job is to find and attract mastery-based agents to the office, protect the culture, and make sure everyone is happy! "







