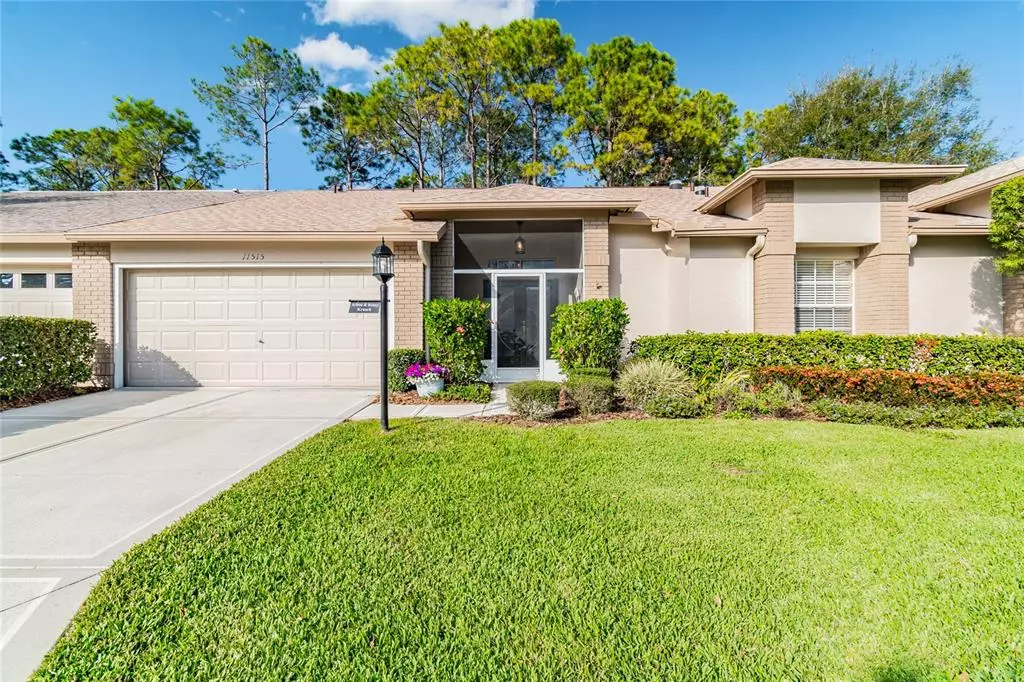$235,000
$234,500
0.2%For more information regarding the value of a property, please contact us for a free consultation.
2 Beds
2 Baths
1,874 SqFt
SOLD DATE : 02/15/2022
Key Details
Sold Price $235,000
Property Type Single Family Home
Sub Type Villa
Listing Status Sold
Purchase Type For Sale
Square Footage 1,874 sqft
Price per Sqft $125
Subdivision Heritage Pines
MLS Listing ID W7841065
Sold Date 02/15/22
Bedrooms 2
Full Baths 2
Construction Status Inspections
HOA Fees $261/mo
HOA Y/N Yes
Year Built 2002
Annual Tax Amount $1,386
Lot Size 4,791 Sqft
Acres 0.11
Property Description
Welcome to the Expanded Oakmont which includes an additional 210 Sq. Ft. living area for a beautiful Florida Room. This is a maintained property located in the Whispering Pines Village. No outside work allowing you additional quality time in the Florida Room! On the Features List for this home, I have listed 23 reasons why this is a great buy. As much as I would like to describe them to you time and space won’t allow. However, I can clue you in on a few starting with the NEW ROOF in 2021, the NEW HOTWATER HEATER IN 2021, and the new SMOKE ALARMS in 2021, ETC. What the heck, here is one more, Thermopane Glass in ALL windows. Oh, by the way .the home was PAINTED in 2021. Trees equal leaves, but not to worry a professional gutter cleaner outer comes every month. It would be a crime not to mention that the home is spotless which makes you very comfortable. Now about Heritage Pines. We are a premier gated 55+ GOLF course community with Heated Pool & Jacuzzi, Lighted Tennis Courts, Bocce Ball, Pickle Ball, Fireside full service Restaurant, Fireside Spirits Lounge, Fitness Center, Performing Arts Center, Billiards, Craft Room, and a separate Wood Working shop. With professional entertainment and other events regularly appearing in the Performing Arts Center, it is not possible to be bored in this friendly and beautifully maintained community. So let me invite you to come and see this beautiful home.
Location
State FL
County Pasco
Community Heritage Pines
Zoning MPUD
Rooms
Other Rooms Florida Room
Interior
Interior Features Ceiling Fans(s), Eat-in Kitchen, High Ceilings, Living Room/Dining Room Combo, Master Bedroom Main Floor, Open Floorplan, Pest Guard System, Skylight(s), Solid Surface Counters, Thermostat, Walk-In Closet(s), Window Treatments
Heating Central, Electric
Cooling Central Air
Flooring Ceramic Tile, Laminate
Fireplace false
Appliance Dishwasher, Disposal, Dryer, Electric Water Heater, Exhaust Fan, Microwave, Range, Range Hood, Refrigerator, Washer
Exterior
Exterior Feature Irrigation System, Lighting, Rain Gutters, Sprinkler Metered
Garage Spaces 2.0
Community Features Deed Restrictions, Fitness Center, Gated, Golf Carts OK, Golf, Handicap Modified, Irrigation-Reclaimed Water, No Truck/RV/Motorcycle Parking, Pool, Special Community Restrictions, Tennis Courts, Wheelchair Access
Utilities Available Cable Connected, Electricity Connected, Fire Hydrant, Sewer Connected, Sprinkler Meter, Sprinkler Recycled, Street Lights, Underground Utilities, Water Connected
Amenities Available Clubhouse, Fence Restrictions, Fitness Center, Gated, Golf Course, Maintenance, Pickleball Court(s), Pool, Recreation Facilities, Security, Spa/Hot Tub, Tennis Court(s), Vehicle Restrictions, Wheelchair Access
Roof Type Shingle
Attached Garage true
Garage true
Private Pool No
Building
Entry Level One
Foundation Slab, Stem Wall
Lot Size Range 0 to less than 1/4
Builder Name US Home
Sewer Public Sewer
Water Public
Structure Type Block,Brick,Stucco
New Construction false
Construction Status Inspections
Others
Pets Allowed Yes
HOA Fee Include Guard - 24 Hour,Cable TV,Common Area Taxes,Pool,Electricity,Escrow Reserves Fund,Fidelity Bond,Insurance,Internet,Maintenance Structure,Maintenance Grounds,Maintenance,Management,Pest Control,Pool,Recreational Facilities,Security,Sewer,Trash,Water
Senior Community Yes
Pet Size Large (61-100 Lbs.)
Ownership Fee Simple
Monthly Total Fees $399
Acceptable Financing Cash, Conventional
Membership Fee Required Required
Listing Terms Cash, Conventional
Special Listing Condition None
Read Less Info
Want to know what your home might be worth? Contact us for a FREE valuation!

Our team is ready to help you sell your home for the highest possible price ASAP

© 2024 My Florida Regional MLS DBA Stellar MLS. All Rights Reserved.
Bought with RE/MAX MARKETING SPECIALISTS

"My job is to find and attract mastery-based agents to the office, protect the culture, and make sure everyone is happy! "







