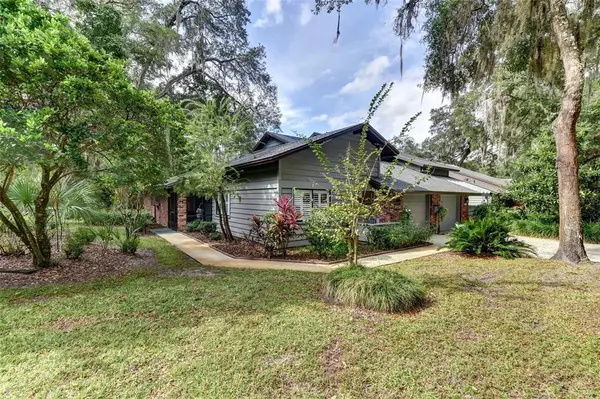$234,900
$234,900
For more information regarding the value of a property, please contact us for a free consultation.
3 Beds
2 Baths
1,474 SqFt
SOLD DATE : 02/28/2022
Key Details
Sold Price $234,900
Property Type Condo
Sub Type Condominium
Listing Status Sold
Purchase Type For Sale
Square Footage 1,474 sqft
Price per Sqft $159
Subdivision Brandywine Village Condo
MLS Listing ID V4921993
Sold Date 02/28/22
Bedrooms 3
Full Baths 2
Condo Fees $380
Construction Status Financing,Other Contract Contingencies
HOA Y/N No
Year Built 1982
Annual Tax Amount $837
Lot Size 435 Sqft
Acres 0.01
Property Description
Brandywine Village Condominiums. END UNIT with gorgeous WOODED POND VIEW. Intimate single point of entry community with only 36 residences, stately Oak lined streets, Community Pool and Clubhouse and shopping/restaurants next door. The roof was replaced in 2016. Association fee covers just about everything. Exterior Maintenance, Roof, Painting, Landscaping, Irrigation, Exterior Termite Bond, Pool, Clubhouse, Lawn and Shrub Fertilizer CABLE AND INTERNET, Private Streets. Brandywine Community HOA is also included in the monthly condo fee. Plus, there is a secured access area for RV and BOAT PARKING (first come, first served). This home has a spacious SPLIT BEDROOM PLAN with a centrally located ATRIUM and recently installed SKYLIGHTS for added natural light plus an added FLORIDA ROOM with brick pavers that overlooks a wooded and tranquil pond with water spray creating the perfect way to relax and enjoy Florida sunsets.
Custom upgrades include WOOD LOOK TILE THROUGHOUT, CEILING FANS, WHITE WOOD KITCHEN CABINETS WITH GRANITE COUNTERS, pullout pantry shelves plus soft close doors and drawers, STAINLESS STEEL KITCHEN AIDE APPLIANCES, SKYLIGHTS, CEILING FANS, PLANTATION SHUTTERS, NEW PAINT AND 5" BASEBOARDS, WASHER AND DRYER ... ALL JUST UNDER 3 YEARS OLD. The bathrooms have had some tub/shower updates and toilets have been replaced. The front entry lanai has been screened adding an additional sitting area overlooking a beautiful wooded common area. The attached single car garage comes with an electric opener and includes a spotless laundry area with tub that could be easily converted to an interior laundry room. Enjoy Historic DeLand with wonderful Theatre, Arts, Shopping, Restaurants, and home to Stetson University. This residence is in move in condition and exudes the charm and warmth of a place you will want to call home. See today! Room Dimensions approximate and subject to exact measurement.
Location
State FL
County Volusia
Community Brandywine Village Condo
Zoning PUD
Interior
Interior Features Ceiling Fans(s), Eat-in Kitchen, Master Bedroom Main Floor, Skylight(s), Solid Surface Counters, Split Bedroom, Stone Counters, Vaulted Ceiling(s), Walk-In Closet(s), Window Treatments
Heating Central, Electric
Cooling Central Air
Flooring Ceramic Tile
Fireplace false
Appliance Dishwasher, Disposal, Dryer, Electric Water Heater, Microwave, Range, Refrigerator, Washer
Laundry In Garage
Exterior
Exterior Feature Sliding Doors
Garage Driveway, Garage Door Opener
Garage Spaces 1.0
Community Features Deed Restrictions, No Truck/RV/Motorcycle Parking, Pool
Utilities Available Cable Connected, Electricity Connected, Sewer Connected, Street Lights, Underground Utilities, Water Connected
Amenities Available Clubhouse, Pool
View Y/N 1
View Park/Greenbelt, Trees/Woods, Water
Roof Type Shingle
Porch Covered, Enclosed, Porch, Rear Porch
Attached Garage true
Garage true
Private Pool No
Building
Lot Description In County, Street Dead-End, Paved
Story 1
Entry Level One
Foundation Slab
Sewer Public Sewer
Water Public
Architectural Style Ranch
Structure Type Wood Frame,Wood Siding
New Construction false
Construction Status Financing,Other Contract Contingencies
Others
Pets Allowed Size Limit, Yes
HOA Fee Include Cable TV,Common Area Taxes,Pool,Escrow Reserves Fund,Insurance,Internet,Maintenance Structure,Maintenance Grounds,Management,Pool,Private Road
Senior Community No
Pet Size Small (16-35 Lbs.)
Ownership Condominium
Monthly Total Fees $380
Acceptable Financing Cash, Conventional
Membership Fee Required Required
Listing Terms Cash, Conventional
Num of Pet 1
Special Listing Condition None
Read Less Info
Want to know what your home might be worth? Contact us for a FREE valuation!

Our team is ready to help you sell your home for the highest possible price ASAP

© 2024 My Florida Regional MLS DBA Stellar MLS. All Rights Reserved.
Bought with ROBERT GREENE REALTY

"My job is to find and attract mastery-based agents to the office, protect the culture, and make sure everyone is happy! "







