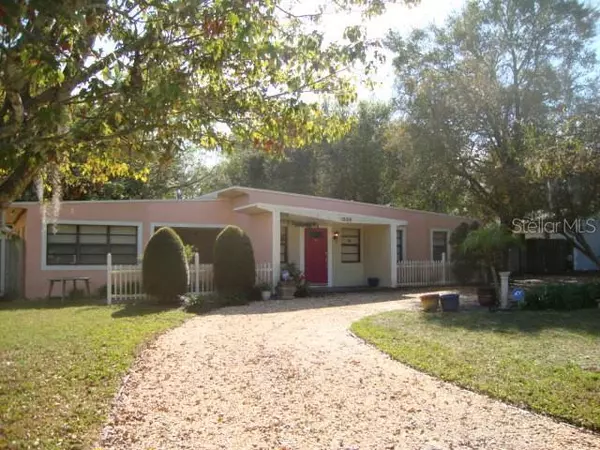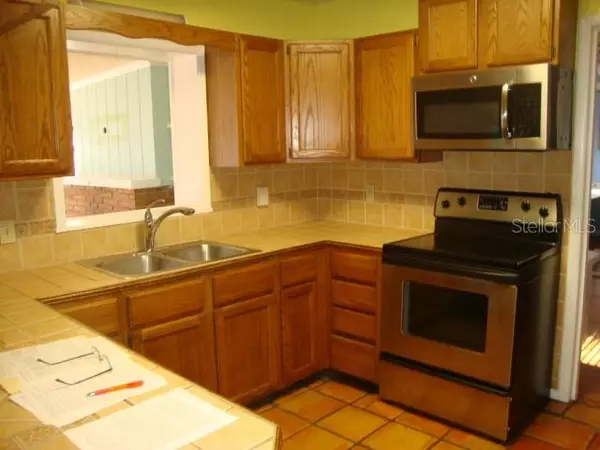$400,000
$399,000
0.3%For more information regarding the value of a property, please contact us for a free consultation.
4 Beds
3 Baths
2,130 SqFt
SOLD DATE : 03/30/2022
Key Details
Sold Price $400,000
Property Type Single Family Home
Sub Type Single Family Residence
Listing Status Sold
Purchase Type For Sale
Square Footage 2,130 sqft
Price per Sqft $187
Subdivision Golfland Resub
MLS Listing ID T3345395
Sold Date 03/30/22
Bedrooms 4
Full Baths 3
Construction Status Inspections
HOA Y/N No
Year Built 1955
Annual Tax Amount $3,021
Lot Size 0.270 Acres
Acres 0.27
Lot Dimensions 82x145
Property Description
PRICE REDUCED!!!! Come see this beautiful home with a view of the 7th hole on the golf course and the view of the pond, directly from your formal living and dining areas. There are two master bedrooms, one on each side of the home which could also be an in-law suite as one of them has a separate entrance from the side of the home. The kitchen has been updated with "lots" of cabinets and custom tile counter tops. Gorgeous!!! One of the bedrooms has already been turned into a home office with custom desk and cabinet in place. (Can also be removed if you want to use as a bedroom). The fountain at the pool does work and is awesome when the pump is running. And check out that fireplace in the family room. Just waiting for Santa!!! There are two wood framed buildings in the back that can be converted to her she shed and his he shed. Concrete table with benches in the large backyard, all pool equipment and hurricane shutters do convey. This home is a must see!!!
Location
State FL
County Hillsborough
Community Golfland Resub
Zoning RS-75
Rooms
Other Rooms Attic, Formal Dining Room Separate, Formal Living Room Separate, Inside Utility
Interior
Interior Features Ceiling Fans(s), Crown Molding, High Ceilings, Living Room/Dining Room Combo, Master Bedroom Main Floor, Solid Surface Counters, Solid Wood Cabinets, Split Bedroom
Heating Central, Heat Pump
Cooling Central Air
Flooring Carpet, Ceramic Tile, Laminate
Fireplace true
Appliance Dishwasher, Disposal, Dryer, Electric Water Heater, Microwave, Range, Refrigerator, Washer
Laundry Inside, Laundry Room
Exterior
Exterior Feature Fence, Hurricane Shutters, Storage
Garage Circular Driveway, Golf Cart Parking, On Street
Fence Wood
Pool Deck, In Ground, Pool Sweep
Utilities Available Cable Connected, Electricity Connected, Public, Sewer Connected
Waterfront false
View Y/N 1
View Golf Course
Roof Type Built-Up
Porch Deck
Garage false
Private Pool Yes
Building
Lot Description City Limits, On Golf Course, Oversized Lot, Paved
Story 1
Entry Level One
Foundation Slab
Lot Size Range 1/4 to less than 1/2
Sewer Public Sewer
Water Public
Architectural Style Traditional
Structure Type Block, Stucco
New Construction false
Construction Status Inspections
Others
Senior Community No
Ownership Fee Simple
Acceptable Financing Cash, Conventional, FHA, VA Loan
Listing Terms Cash, Conventional, FHA, VA Loan
Special Listing Condition None
Read Less Info
Want to know what your home might be worth? Contact us for a FREE valuation!

Our team is ready to help you sell your home for the highest possible price ASAP

© 2024 My Florida Regional MLS DBA Stellar MLS. All Rights Reserved.
Bought with FRIENDS REALTY LLC

"My job is to find and attract mastery-based agents to the office, protect the culture, and make sure everyone is happy! "







