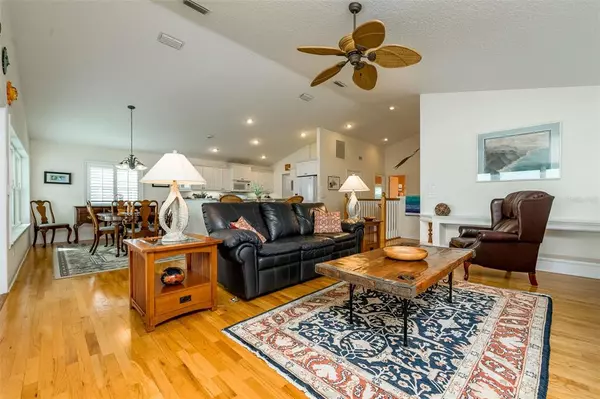$1,003,699
$1,000,000
0.4%For more information regarding the value of a property, please contact us for a free consultation.
3 Beds
3 Baths
2,203 SqFt
SOLD DATE : 04/19/2022
Key Details
Sold Price $1,003,699
Property Type Single Family Home
Sub Type Single Family Residence
Listing Status Sold
Purchase Type For Sale
Square Footage 2,203 sqft
Price per Sqft $455
Subdivision Harbor Oaks Unit 01
MLS Listing ID V4923228
Sold Date 04/19/22
Bedrooms 3
Full Baths 3
HOA Y/N No
Originating Board Stellar MLS
Year Built 2003
Annual Tax Amount $5,347
Lot Size 6,534 Sqft
Acres 0.15
Property Description
Highest & best by Thursday, 3/10/22 at noon!
Expect to fall in love! This custom built riverfront gem was designed to showcase river & island views right out your back door! Solid concrete construction, hurricane impact windows & shutters, metal roof for your piece of mind! Captivating views to soothe your soul! Delightful details for an enjoyable lifestyle: Upstairs offers an open floorplan, oak hardwood floors, built in bookcase, gas fireplace, plantation shutters, spacious kitchen with high grade granite, subway tiled backsplash, under cabinet lighting, pullouts & lazy susan! Walk in pantry/laundry room with dumb waiter! Lots of windows make this a light, cheerful home! Master suite offers large walk in closet, tray ceiling. Guest bedroom & full bathroom upstairs, too. Downstairs (possible in law suite?) has guest bedroom, full bath, office/family room. Two amazing porches, one screened & one open! Dock with 7000 lb boat lift & 2000 lb davits, seawall. Electrical panel can accommodate whole house generator. Welcome home!!
Location
State FL
County Volusia
Community Harbor Oaks Unit 01
Zoning R
Rooms
Other Rooms Family Room
Interior
Interior Features Ceiling Fans(s), Dumbwaiter, Master Bedroom Upstairs, Open Floorplan, Solid Surface Counters, Split Bedroom, Stone Counters, Tray Ceiling(s), Walk-In Closet(s)
Heating Central, Electric
Cooling Central Air
Flooring Carpet, Tile, Wood
Fireplaces Type Gas, Living Room
Fireplace true
Appliance Dishwasher, Disposal, Dryer, Microwave, Range, Refrigerator, Washer
Laundry Inside, Laundry Room, Upper Level
Exterior
Exterior Feature Hurricane Shutters, Irrigation System, Lighting
Garage Boat, Garage Door Opener, Oversized, Split Garage
Garage Spaces 2.0
Utilities Available Cable Connected, Electricity Connected, Propane, Sewer Connected, Sprinkler Well, Water Connected
Waterfront Description Intracoastal Waterway, River Front
View Y/N 1
View Water
Roof Type Metal
Attached Garage true
Garage true
Private Pool No
Building
Lot Description City Limits, Paved
Entry Level Two
Foundation Slab
Lot Size Range 0 to less than 1/4
Sewer Public Sewer
Water Public
Structure Type Block, Stucco
New Construction false
Schools
Elementary Schools Port Orange Elem
Middle Schools Silver Sands Middle
High Schools Spruce Creek High School
Others
Senior Community No
Ownership Fee Simple
Acceptable Financing Cash, Conventional
Listing Terms Cash, Conventional
Special Listing Condition None
Read Less Info
Want to know what your home might be worth? Contact us for a FREE valuation!

Our team is ready to help you sell your home for the highest possible price ASAP

© 2024 My Florida Regional MLS DBA Stellar MLS. All Rights Reserved.
Bought with ADAMS, CAMERON & CO., REALTORS

"My job is to find and attract mastery-based agents to the office, protect the culture, and make sure everyone is happy! "







