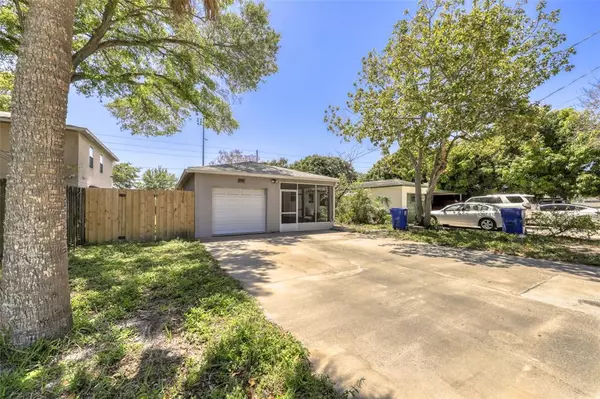$345,000
$340,000
1.5%For more information regarding the value of a property, please contact us for a free consultation.
3 Beds
2 Baths
984 SqFt
SOLD DATE : 05/13/2022
Key Details
Sold Price $345,000
Property Type Single Family Home
Sub Type Single Family Residence
Listing Status Sold
Purchase Type For Sale
Square Footage 984 sqft
Price per Sqft $350
Subdivision Melrose Sub 1St Add
MLS Listing ID U8158633
Sold Date 05/13/22
Bedrooms 3
Full Baths 2
Construction Status No Contingency
HOA Y/N No
Year Built 1954
Annual Tax Amount $3,059
Lot Size 5,227 Sqft
Acres 0.12
Property Description
Welcome home to this beautiful North Kenwood neighborhood! If you are ready to live the Florida lifestyle come see this 3 bedroom, 2 bath home that is move-in ready! All the major systems on the home are new! As you enter through the front door, you will love the new fencing in the front of the home! As you proceed into the living room, you will be greeted by the spacious open floor plan and you will be delighted to see stunning wood flooring and tile throughout. This home has a smart split floorplan featuring a private master bedroom (owner’s suite) on one side and 2 roomy secondary bedrooms on the other side. The kitchen is the focal point of the home and features wood cabinets and ceramic tile flooring. The private owner’s suite is spacious and showcases an en suite bathroom and a private entrance to the screened rear porch. The owner’s bath has a walk-in shower and updated vanity. You will be delighted to find that this home features a new roof (2021) and a new A/C system (2020). Other features of the home that you are sure to appreciate include new interior paint, a one car attached garage with washer and dryer, concrete driveway with alley access and parking for 2 vehicles, new lighting fixtures, canned lighting, and vinyl windows. This home is perfect for entertaining and offers plenty of privacy in the screened rear porch. Close to the gorgeous Gulf beaches, downtown St Pete, Tampa, restaurants, grocery stores, and other shopping destinations! Walk or ride your bike to the fun and flair of the Grand Central and Art Districts which is only 9 blocks away. Easy access to I-275 to head north or south. No HOA fees and no flood insurance required. This is the home you have been waiting for! Call today to schedule your private showing.
Location
State FL
County Pinellas
Community Melrose Sub 1St Add
Direction N
Interior
Interior Features Ceiling Fans(s), Open Floorplan
Heating Central, Electric
Cooling Central Air
Flooring Ceramic Tile, Wood
Fireplace false
Appliance Dishwasher, Dryer, Electric Water Heater, Range, Refrigerator, Washer
Exterior
Exterior Feature Rain Gutters
Garage Alley Access, Driveway, Garage Door Opener, Guest, Parking Pad
Garage Spaces 1.0
Utilities Available Cable Available, Electricity Connected, Public, Sewer Connected
Roof Type Shingle
Attached Garage true
Garage true
Private Pool No
Building
Entry Level One
Foundation Crawlspace
Lot Size Range 0 to less than 1/4
Sewer Public Sewer
Water Public
Structure Type Stucco, Wood Frame
New Construction false
Construction Status No Contingency
Others
Senior Community No
Ownership Fee Simple
Acceptable Financing Cash, Conventional, FHA, VA Loan
Listing Terms Cash, Conventional, FHA, VA Loan
Special Listing Condition None
Read Less Info
Want to know what your home might be worth? Contact us for a FREE valuation!

Our team is ready to help you sell your home for the highest possible price ASAP

© 2024 My Florida Regional MLS DBA Stellar MLS. All Rights Reserved.
Bought with KELLER WILLIAMS TAMPA CENTRAL

"My job is to find and attract mastery-based agents to the office, protect the culture, and make sure everyone is happy! "







