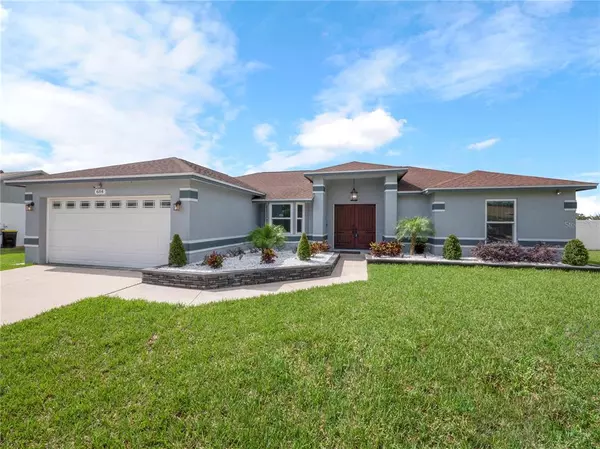$390,000
$390,000
For more information regarding the value of a property, please contact us for a free consultation.
3 Beds
2 Baths
1,501 SqFt
SOLD DATE : 06/17/2022
Key Details
Sold Price $390,000
Property Type Single Family Home
Sub Type Single Family Residence
Listing Status Sold
Purchase Type For Sale
Square Footage 1,501 sqft
Price per Sqft $259
Subdivision Berkley Pointe
MLS Listing ID L4929730
Sold Date 06/17/22
Bedrooms 3
Full Baths 2
Construction Status Inspections
HOA Y/N No
Year Built 2000
Annual Tax Amount $1,033
Lot Size 10,018 Sqft
Acres 0.23
Property Description
Completely updated residence in a quaint family neighborhood. Enjoy Florida living from the comfort of your screen enclosed and heated (new) swimming pool. Move in condition with many recent capital improvements including new roof (2018), new 17 seer central HVAC (2021), new hot water heater, New pool (2020), new double pane windows (2015) & new septic (2020). You'll fall in love the minute you pull into the lushly landscaped front yard. Pavered flower beds and exterior lighting beautifully acccentuate the curb appeal. Newer carpet, laminate flooring, granite throughout. All this and so much more! Newly sodded yard with sprinkler system. Security cameras included.
Location
State FL
County Polk
Community Berkley Pointe
Interior
Interior Features Ceiling Fans(s), High Ceilings, Solid Surface Counters, Split Bedroom, Window Treatments
Heating Central
Cooling Central Air
Flooring Carpet, Ceramic Tile
Furnishings Unfurnished
Fireplace false
Appliance Dishwasher, Microwave, Range, Refrigerator
Exterior
Exterior Feature Fence, Lighting
Garage Driveway, Off Street
Garage Spaces 2.0
Pool Auto Cleaner, Heated, In Ground, Lighting, Salt Water, Screen Enclosure
Utilities Available BB/HS Internet Available, Cable Available, Electricity Available, Phone Available, Street Lights
Roof Type Shingle
Porch Covered, Enclosed, Patio, Rear Porch, Screened
Attached Garage true
Garage true
Private Pool Yes
Building
Lot Description Private
Entry Level One
Foundation Slab
Lot Size Range 0 to less than 1/4
Sewer Septic Tank
Water Public
Architectural Style Ranch
Structure Type Stucco
New Construction false
Construction Status Inspections
Schools
Elementary Schools Lena Vista Elem
Middle Schools Stambaugh Middle
High Schools Tenoroc Senior
Others
Pets Allowed Yes
Senior Community No
Ownership Fee Simple
Acceptable Financing Cash, Conventional, FHA, VA Loan
Membership Fee Required None
Listing Terms Cash, Conventional, FHA, VA Loan
Special Listing Condition None
Read Less Info
Want to know what your home might be worth? Contact us for a FREE valuation!

Our team is ready to help you sell your home for the highest possible price ASAP

© 2024 My Florida Regional MLS DBA Stellar MLS. All Rights Reserved.
Bought with ALLSTATE REALTY SERVICES

"My job is to find and attract mastery-based agents to the office, protect the culture, and make sure everyone is happy! "







