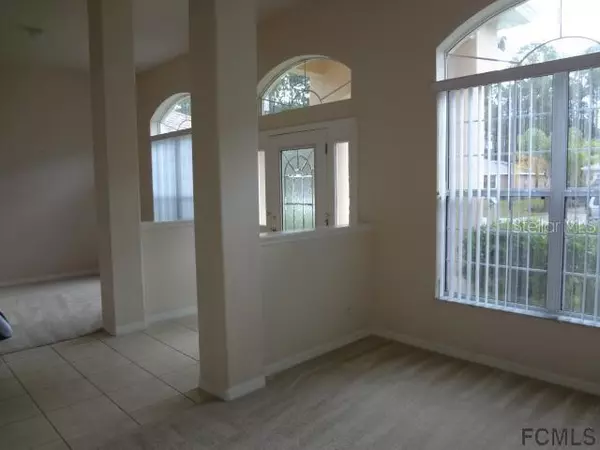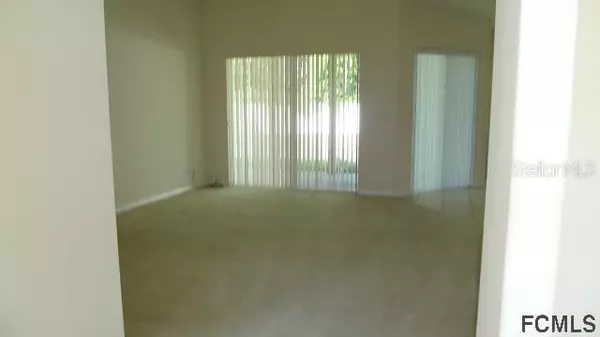$219,900
$219,900
For more information regarding the value of a property, please contact us for a free consultation.
3 Beds
2 Baths
2,058 SqFt
SOLD DATE : 07/26/2019
Key Details
Sold Price $219,900
Property Type Single Family Home
Sub Type Single Family Residence
Listing Status Sold
Purchase Type For Sale
Square Footage 2,058 sqft
Price per Sqft $106
Subdivision Indian Trails
MLS Listing ID FC248361
Sold Date 07/26/19
Bedrooms 3
Full Baths 2
HOA Y/N No
Originating Board Flagler
Year Built 2006
Annual Tax Amount $3,249
Lot Size 10,018 Sqft
Acres 0.23
Property Description
This gorgeous home features ceramic tile and light beige carpet throughout. The yard is fenced and has pretty landscaping, including gardenia bushes and magnolia trees. The sprinkler system is on a well. The kitchen is equipped with all the appliances, a breakfast bar and 2 large pantries The inside laundry room includes a deep sink. There are formal dining and living rooms, a family room and a breakfast nook. The ceilings in most rooms are 12 ft. and the master bedroom has a tray ceiling. The master closet is big and has a built-in shoe rack. The master bath has a double sink vanity, a large walk-in shower and a luxurious tub. The other bath is a pool bath. The covered lanai is accessible through 3 sets of sliding glass doors. Also, there is a garage door opener. This is a beautiful home!
Location
State FL
County Flagler
Community Indian Trails
Zoning SFR-3
Interior
Interior Features Ceiling Fans(s), High Ceilings, Other, Walk-In Closet(s)
Heating Heat Pump
Cooling Other
Flooring Carpet, Tile
Appliance Dishwasher, Disposal, Dryer, Microwave, Range, Refrigerator, Washer
Laundry Inside
Exterior
Garage Driveway, On Street
Garage Spaces 2.0
Fence Full Perimeter
Utilities Available Cable Available, Sewer Connected, Sprinkler Well
Roof Type Shingle
Porch Covered, Patio, Rear Porch
Garage true
Private Pool No
Building
Lot Description Interior Lot
Story 1
Entry Level Multi/Split
Lot Size Range 0 to less than 1/4
Sewer Public Sewer
Water Public
Architectural Style Ranch
Structure Type Block, Stucco
Others
Senior Community No
Acceptable Financing Cash, Conventional, VA Loan
Listing Terms Cash, Conventional, VA Loan
Read Less Info
Want to know what your home might be worth? Contact us for a FREE valuation!

Our team is ready to help you sell your home for the highest possible price ASAP

© 2024 My Florida Regional MLS DBA Stellar MLS. All Rights Reserved.
Bought with VIRTUAL HOMES REALTY

"My job is to find and attract mastery-based agents to the office, protect the culture, and make sure everyone is happy! "







