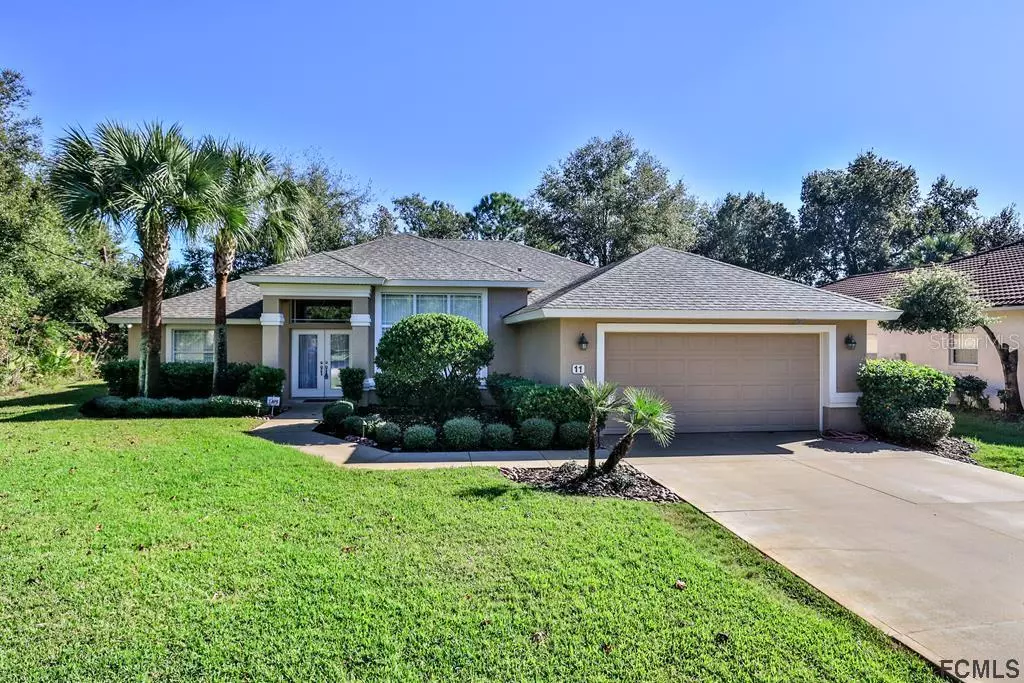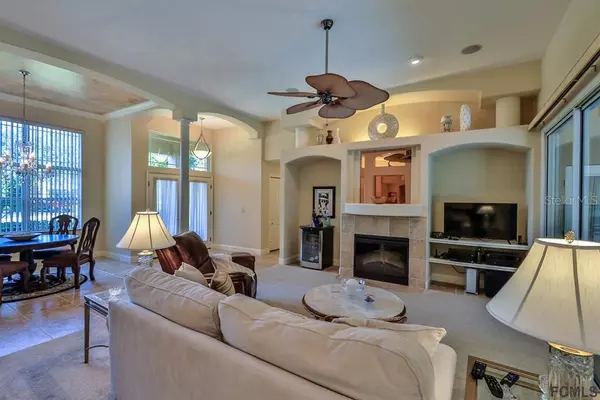$280,000
$289,900
3.4%For more information regarding the value of a property, please contact us for a free consultation.
3 Beds
2 Baths
1,889 SqFt
SOLD DATE : 01/31/2020
Key Details
Sold Price $280,000
Property Type Single Family Home
Sub Type Single Family Residence
Listing Status Sold
Purchase Type For Sale
Square Footage 1,889 sqft
Price per Sqft $148
Subdivision Pine Lakes
MLS Listing ID FC253703
Sold Date 01/31/20
Bedrooms 3
Full Baths 2
HOA Y/N No
Year Built 2004
Annual Tax Amount $3,820
Lot Size 0.260 Acres
Acres 0.26
Property Description
Builder's own custom home with solar heated pool and private backyard. This immaculate home features volume ceilings, fireplace with architectural nooks and sliders to lanai and large pool/patio area. Kitchen with breakfast bar and nook overlooking pool, cherry wood cabinets and separate pantry. Large Master BR with trey ceiling, ceiling fan. MBA with garden tub and separate shower, walk-in closet and dual vanities. Split floor plan features 2 guest rooms and guest bath with access to pool/lanai area. Oversized 2 car garage with carpet. Home has remote controlled storm shutter for lanai. Roof - 4 years old; AC - 4 years old; Solar Panels - ~5 years old. Conveniently located to area schools.
Location
State FL
County Flagler
Community Pine Lakes
Zoning SFR-3
Interior
Interior Features Ceiling Fans(s), High Ceilings, Walk-In Closet(s), Window Treatments
Heating Central, Electric, Heat Pump
Cooling Central Air
Flooring Carpet, Tile
Fireplaces Type Electric
Fireplace true
Appliance Dishwasher, Disposal, Microwave, Range, Refrigerator
Laundry Inside, Laundry Room
Exterior
Exterior Feature Hurricane Shutters, Rain Gutters
Garage Oversized
Garage Spaces 2.0
Pool In Ground, Screen Enclosure, Solar Heat
Utilities Available Cable Available, Sewer Connected, Water Connected
Roof Type Shingle
Porch Covered, Patio, Porch, Rear Porch, Screened
Garage true
Private Pool Yes
Building
Lot Description Cul-De-Sac
Story 1
Entry Level Multi/Split
Lot Size Range 1/4 to less than 1/2
Sewer Public Sewer
Water Public
Architectural Style Traditional
Structure Type Block, Stucco
Others
Senior Community No
Acceptable Financing Cash, Conventional
Listing Terms Cash, Conventional
Read Less Info
Want to know what your home might be worth? Contact us for a FREE valuation!

Our team is ready to help you sell your home for the highest possible price ASAP

© 2024 My Florida Regional MLS DBA Stellar MLS. All Rights Reserved.
Bought with Coldwell Banker Premier Properties

"My job is to find and attract mastery-based agents to the office, protect the culture, and make sure everyone is happy! "







