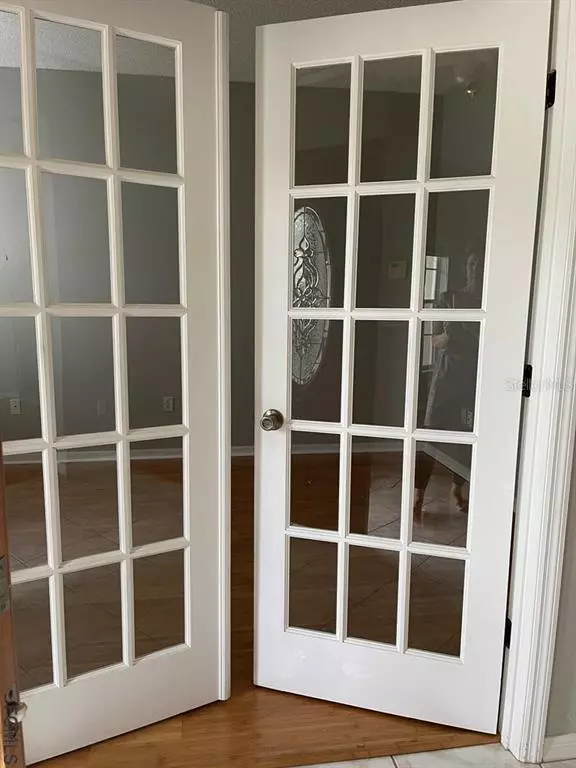$365,000
$365,500
0.1%For more information regarding the value of a property, please contact us for a free consultation.
4 Beds
2 Baths
2,264 SqFt
SOLD DATE : 03/15/2022
Key Details
Sold Price $365,000
Property Type Single Family Home
Sub Type Single Family Residence
Listing Status Sold
Purchase Type For Sale
Square Footage 2,264 sqft
Price per Sqft $161
Subdivision Indian Trails
MLS Listing ID FC272582
Sold Date 03/15/22
Bedrooms 4
Full Baths 2
HOA Y/N No
Originating Board Flagler
Year Built 2004
Annual Tax Amount $3,859
Lot Size 10,018 Sqft
Acres 0.23
Property Description
Back to market! It has everything you need to enjoy Florida. Th cul-de-sac in very private and quite neiborhood home is ready for you! The big cover entrance with glass/wood door is amazing! The good size house has 4 Bedrooms with the OFFICE'S French glass door and the open/ split floor plan.Master suite has a large bathroom with a bathtub and a separate shower, tile floor, a newer double sink vanity, new lighting and a large walk-in closet.Beautiful Bamboo flooring covers all main areas with Life proof universal flooring in the rest of the house.The second and the fourth bedroom has a walk-in closet with a shower/tub combo and tile floor in the second bathThe garage has screened garage door, utility sink, and stored hurricane panels.New AC unit 10/2019.New water heater. Th water filter works for all house.Backyard is good enough for a pool and fully fenced for your privacy.This house has a screened covered Lanai. The original Shingle has NO leak. Must see it today!
Location
State FL
County Flagler
Community Indian Trails
Zoning SFR-3
Interior
Interior Features Ceiling Fans(s), High Ceilings, Walk-In Closet(s)
Heating Central, Electric, Heat Pump
Cooling Central Air
Flooring Linoleum, Tile, Vinyl, Wood
Appliance Dishwasher, Disposal, Microwave, Range, Refrigerator
Laundry Inside
Exterior
Exterior Feature Hurricane Shutters, Rain Gutters
Garage Spaces 2.0
Fence Fenced
Utilities Available Cable Available, Sewer Connected, Sprinkler Well, Water Connected
Roof Type Shingle
Porch Covered, Patio, Porch, Screened
Garage true
Private Pool No
Building
Lot Description Cul-De-Sac
Story 1
Entry Level Multi/Split
Lot Size Range 0 to less than 1/4
Builder Name Holiday Builder
Sewer Public Sewer
Water Public, Well
Architectural Style Traditional
Structure Type Block, Stucco
Others
Senior Community No
Acceptable Financing Cash, Conventional, FHA, VA Loan
Listing Terms Cash, Conventional, FHA, VA Loan
Read Less Info
Want to know what your home might be worth? Contact us for a FREE valuation!

Our team is ready to help you sell your home for the highest possible price ASAP

© 2024 My Florida Regional MLS DBA Stellar MLS. All Rights Reserved.
Bought with NON-MLS OFFICE

"My job is to find and attract mastery-based agents to the office, protect the culture, and make sure everyone is happy! "







