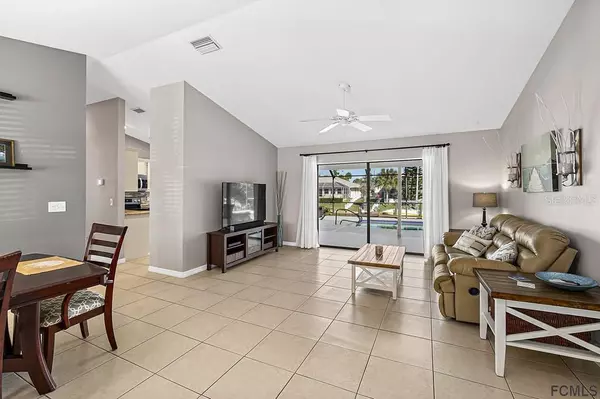$550,000
$550,000
For more information regarding the value of a property, please contact us for a free consultation.
3 Beds
2 Baths
1,564 SqFt
SOLD DATE : 03/18/2022
Key Details
Sold Price $550,000
Property Type Single Family Home
Sub Type Single Family Residence
Listing Status Sold
Purchase Type For Sale
Square Footage 1,564 sqft
Price per Sqft $351
Subdivision Palm Harbor
MLS Listing ID FC274231
Sold Date 03/18/22
Bedrooms 3
Full Baths 2
HOA Y/N No
Originating Board Flagler
Year Built 1990
Annual Tax Amount $3,265
Lot Size 8,712 Sqft
Acres 0.2
Property Description
This beautiful saltwater canal home sits on a quiet cul-de-sac. The interior features a split floor plan with tile & laminate throughout, vaulted ceiling in the main area, the master suite has 2 walk in closets & the master bath has a walk in shower, both bathrooms have vanities with granite countertops, the kitchen has SS appliances, tiled backsplash & granite countertops and an alarm system. The sliders from the living room disappear into the wall for a totally open concept to your screened lanai area & sparkling pool. The exterior features a circular driveway for extra parking, sprinkler system on a well, screened garage door, flood lights and fenced backyard. The dock needs to be repaired or replaced but it does have electric & water. It is conveniently located near shopping, dining, beaches & golf courses. Don't wait to start living the waterfront lifestyle you have dreamed of, this is truly Paradise!
Location
State FL
County Flagler
Community Palm Harbor
Zoning SFR-2
Interior
Interior Features Ceiling Fans(s), Solid Surface Counters, Vaulted Ceiling(s), Walk-In Closet(s)
Heating Central, Electric, Heat Pump
Cooling Central Air
Flooring Laminate, Tile
Appliance Dishwasher, Dryer, Microwave, Range, Refrigerator, Washer
Laundry Inside, Laundry Room
Exterior
Exterior Feature Rain Gutters
Garage Spaces 2.0
Fence Fenced
Pool In Ground, Screen Enclosure
Utilities Available Cable Available, Sewer Connected, Sprinkler Well, Water Connected
Amenities Available Dock
Waterfront Description Canal - Saltwater
View Y/N 1
View Water
Roof Type Shingle
Porch Covered, Patio, Porch, Rear Porch, Screened
Garage true
Private Pool Yes
Building
Lot Description Cul-De-Sac
Story 1
Entry Level Multi/Split
Lot Size Range 0 to less than 1/4
Sewer Public Sewer
Water Public
Architectural Style Ranch
Structure Type Block, Stucco
Others
Senior Community No
Acceptable Financing Cash, VA Loan
Listing Terms Cash, VA Loan
Read Less Info
Want to know what your home might be worth? Contact us for a FREE valuation!

Our team is ready to help you sell your home for the highest possible price ASAP

© 2024 My Florida Regional MLS DBA Stellar MLS. All Rights Reserved.
Bought with TRADEMARK REALTY GROUP LLC

"My job is to find and attract mastery-based agents to the office, protect the culture, and make sure everyone is happy! "







