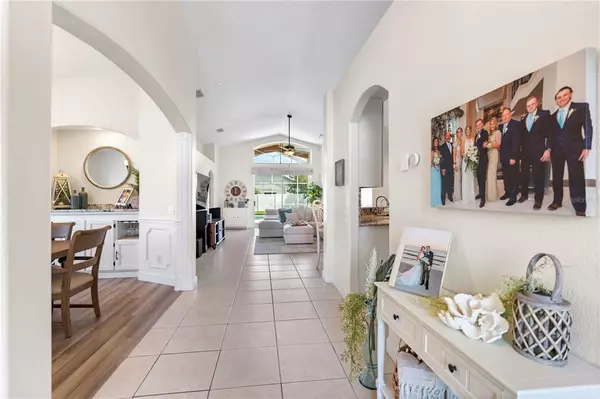$607,115
$550,000
10.4%For more information regarding the value of a property, please contact us for a free consultation.
4 Beds
3 Baths
1,856 SqFt
SOLD DATE : 06/29/2022
Key Details
Sold Price $607,115
Property Type Single Family Home
Sub Type Single Family Residence
Listing Status Sold
Purchase Type For Sale
Square Footage 1,856 sqft
Price per Sqft $327
Subdivision Bay Arbor
MLS Listing ID T3368892
Sold Date 06/29/22
Bedrooms 4
Full Baths 3
Construction Status Inspections
HOA Fees $49
HOA Y/N Yes
Originating Board Stellar MLS
Year Built 2001
Annual Tax Amount $6,066
Lot Size 9,583 Sqft
Acres 0.22
Lot Dimensions 71x136
Property Description
Don't miss this opportunity to own this beautiful home in Oldsmar! The home has 4 bedrooms and 3 bathrooms and is the perfect size for you and your family. Walking in, you will have the dining room on your left which offers enough space to hold a big family dining table. The baseboards, arched entrance and built in bar with a new granite slab give the room its special charm and ensure a luxurious feel. Moving on to the living room you will notice how the high ceilings open up the space and fill it with lots of natural light. The kitchen is located right behind the spacious living room. It features beautiful solid surface counter tops, stainless steel appliances and also has a serving window - breakfast bar combination. There is also room for a small table within the kitchen space. The first bedroom has wood - like plank, waterproof vinyl flooring and a ceiling fan as well as a spacious sliding door closet. You can find the first bathroom across the hallway which has a shower - tub combination and a single vanity. The second and third bedroom are connected through a Jack and Jill bathroom. They both also feature ceiling fans, and closet space. The bathroom has a shower - tub combination and unique, rustic tile details on the wall. The master bedroom allows for a king sized bed and also has access to the back porch. In the master bathroom you can find a double vanity sink plus a make up vanity, a big soaking tub and a separate shower stall. The back porch is screen enclosed including the heated saltwater pool which makes it the perfect spot to enjoy the sunny Florida weather. From here you can also access the beautiful landscaped backyard. The previous owners replaced all the pool equipment and the garage door. They also installed a new water softener and painted the interior. The Bay Arbor subdivision is a gated, quiet community that is close to downtown Dunedin and trendy restaurants, shops and the Honeymoon Island Park which is great for outdoor activities like kayaking. You also have easy access to TIA and downtown Tampa. For even more inside information please see the Seller's FAQ's in the attachments!
Location
State FL
County Pinellas
Community Bay Arbor
Interior
Interior Features Ceiling Fans(s), Eat-in Kitchen, High Ceilings, Master Bedroom Main Floor, Solid Surface Counters
Heating Central, Electric
Cooling Central Air
Flooring Tile, Vinyl
Fireplace false
Appliance Microwave, Range, Refrigerator
Exterior
Exterior Feature Fence, Sidewalk
Parking Features Driveway
Garage Spaces 2.0
Fence Vinyl
Pool In Ground, Screen Enclosure
Community Features Deed Restrictions, Gated, Playground, Pool
Utilities Available Cable Available, Electricity Available, Sewer Available, Water Available
Amenities Available Gated
Roof Type Other, Shingle
Porch Rear Porch, Screened
Attached Garage true
Garage true
Private Pool Yes
Building
Lot Description Corner Lot
Story 1
Entry Level One
Foundation Slab
Lot Size Range 0 to less than 1/4
Sewer Public Sewer
Water Public
Structure Type Block, Stucco
New Construction false
Construction Status Inspections
Schools
Elementary Schools Forest Lakes Elementary-Pn
Middle Schools Carwise Middle-Pn
High Schools East Lake High-Pn
Others
Pets Allowed Number Limit, Yes
HOA Fee Include Pool, Pool
Senior Community No
Ownership Fee Simple
Monthly Total Fees $98
Acceptable Financing Cash, Conventional, FHA, VA Loan
Membership Fee Required Required
Listing Terms Cash, Conventional, FHA, VA Loan
Num of Pet 2
Special Listing Condition None
Read Less Info
Want to know what your home might be worth? Contact us for a FREE valuation!

Our team is ready to help you sell your home for the highest possible price ASAP

© 2024 My Florida Regional MLS DBA Stellar MLS. All Rights Reserved.
Bought with KELLER WILLIAMS REALTY

"My job is to find and attract mastery-based agents to the office, protect the culture, and make sure everyone is happy! "







