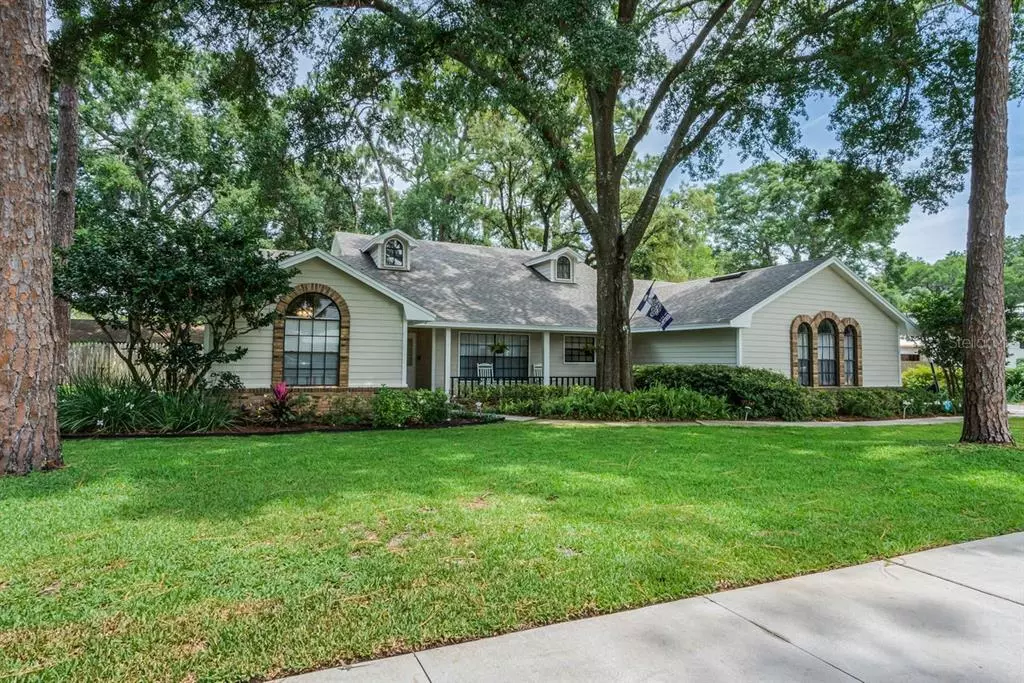$440,000
$400,000
10.0%For more information regarding the value of a property, please contact us for a free consultation.
3 Beds
2 Baths
1,854 SqFt
SOLD DATE : 06/30/2022
Key Details
Sold Price $440,000
Property Type Single Family Home
Sub Type Single Family Residence
Listing Status Sold
Purchase Type For Sale
Square Footage 1,854 sqft
Price per Sqft $237
Subdivision West Altamonte Heights Sec 1
MLS Listing ID O6024422
Sold Date 06/30/22
Bedrooms 3
Full Baths 2
Construction Status Appraisal,Financing,Inspections
HOA Y/N No
Originating Board Stellar MLS
Year Built 1987
Annual Tax Amount $3,602
Lot Size 0.330 Acres
Acres 0.33
Property Description
This well-maintained home located in Altamonte Springs is ready for you to move in today. The sellers have updated this home. This home offers granite countertops and stainless steel appliances in the kitchen with a breakfast nook to enjoy you cup of coffee while gazing out the farmhouse window with seat cushions. The home has updated luxury vinyl tile throughout. The family room has a wood burning fireplace and opens to the dining room making this the perfect place to gather. This split floor plan has two bedrooms on one side or the house with the owner's suite on the other with a beautifully updated primary bath for that spa experience everyday. Large indoor laundry and oversized two car garage. The home also has a oversized detached carport in the backyard to cover your boat, camper, or extra vehicles. It is also has electricity and water. space saving Packet door to hallway. House intercom system through-out, updates include: Kitchen, Master bathroom, Hall bath, LTV through-out, New Roof May 2022, Paint inside and out. Make an appointment to see this house today.
Location
State FL
County Seminole
Community West Altamonte Heights Sec 1
Zoning R-1AA
Interior
Interior Features Attic Fan, Cathedral Ceiling(s), Living Room/Dining Room Combo, Walk-In Closet(s)
Heating Central, Electric
Cooling Central Air
Flooring Vinyl
Fireplaces Type Wood Burning
Furnishings Unfurnished
Fireplace true
Appliance Dishwasher, Disposal, Electric Water Heater, Microwave, Range, Refrigerator
Laundry Inside, Laundry Room
Exterior
Exterior Feature French Doors, Irrigation System, Sidewalk
Garage Boat, Garage Faces Side
Garage Spaces 2.0
Fence Wood
Utilities Available Electricity Connected, Water Connected
Waterfront false
View Garden
Roof Type Shingle
Porch Front Porch, Rear Porch, Screened
Attached Garage true
Garage true
Private Pool No
Building
Lot Description Sidewalk, Paved
Entry Level One
Foundation Slab
Lot Size Range 1/4 to less than 1/2
Sewer Septic Tank
Water Public
Architectural Style Ranch
Structure Type Stucco, Wood Frame
New Construction false
Construction Status Appraisal,Financing,Inspections
Schools
Elementary Schools Altamonte Elementary
Middle Schools Milwee Middle
High Schools Lyman High
Others
Senior Community No
Ownership Fee Simple
Acceptable Financing Cash, Conventional, FHA, VA Loan
Listing Terms Cash, Conventional, FHA, VA Loan
Special Listing Condition None
Read Less Info
Want to know what your home might be worth? Contact us for a FREE valuation!

Our team is ready to help you sell your home for the highest possible price ASAP

© 2024 My Florida Regional MLS DBA Stellar MLS. All Rights Reserved.
Bought with PREMIER SOTHEBYS INT'L REALTY

"My job is to find and attract mastery-based agents to the office, protect the culture, and make sure everyone is happy! "







