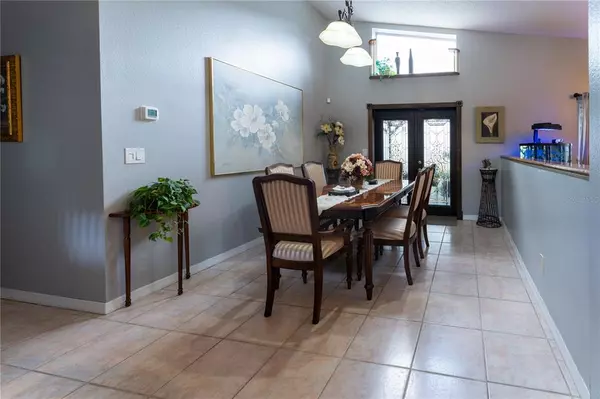$310,000
$315,000
1.6%For more information regarding the value of a property, please contact us for a free consultation.
3 Beds
2 Baths
1,264 SqFt
SOLD DATE : 10/20/2022
Key Details
Sold Price $310,000
Property Type Single Family Home
Sub Type Single Family Residence
Listing Status Sold
Purchase Type For Sale
Square Footage 1,264 sqft
Price per Sqft $245
Subdivision Summerfield Village Ii Tr 5
MLS Listing ID T3400438
Sold Date 10/20/22
Bedrooms 3
Full Baths 2
Construction Status Inspections
HOA Fees $39/qua
HOA Y/N Yes
Originating Board Stellar MLS
Year Built 1987
Annual Tax Amount $1,160
Lot Size 4,356 Sqft
Acres 0.1
Lot Dimensions 45x100
Property Description
Move-in ready - Adorable home with 3 bedrooms, 2 Baths that is just right for any family. This beauty features vaulted ceilings, camera and security systems, a tankless water heater, a wood-burning fireplace, an extended indoor laundry room, and tile throughout the home – zero carpet. This home has an inviting fence yard with a brand-new oversize pergola, many mature fruit trees for your delight, and a storage shed for storage.
Located in the Summerfield community which features two large swimming pools, tennis courts, indoor basketball, playgrounds, an indoor gym, a golf course, a dog park, a baseball field, and many more amenities! Located just minutes from shopping, dining, and walking distance to supermarkets, VA Clinic, St Joseph South Hospital, charter schools, and county schools. Easy access to I-75, 30 minutes from Tampa airport. Best location in Riverview and has low HOA and No CDD fees!
Schedule your showing today; You won't be disappointed!!!
Location
State FL
County Hillsborough
Community Summerfield Village Ii Tr 5
Zoning PD-MU
Interior
Interior Features Ceiling Fans(s), Eat-in Kitchen, High Ceilings, Living Room/Dining Room Combo, Master Bedroom Main Floor, Thermostat
Heating Electric, Heat Pump
Cooling Central Air
Flooring Tile
Fireplaces Type Wood Burning
Fireplace true
Appliance Disposal, Dryer, Microwave, Range, Refrigerator, Tankless Water Heater, Washer
Laundry Laundry Room
Exterior
Exterior Feature Fence, French Doors, Lighting, Private Mailbox, Sidewalk
Parking Features Garage Door Opener, Parking Pad
Garage Spaces 1.0
Fence Vinyl
Pool Other
Community Features Deed Restrictions, Fitness Center, Golf, Park, Playground, Pool, Sidewalks, Tennis Courts
Utilities Available Cable Connected, Electricity Connected, Public, Water Connected
Amenities Available Basketball Court, Clubhouse, Fitness Center, Golf Course, Lobby Key Required, Maintenance, Playground, Pool, Recreation Facilities, Tennis Court(s), Trail(s)
Roof Type Shingle
Porch Other
Attached Garage false
Garage true
Private Pool No
Building
Story 1
Entry Level One
Foundation Slab
Lot Size Range 0 to less than 1/4
Sewer Public Sewer
Water Public
Structure Type Block
New Construction false
Construction Status Inspections
Others
Pets Allowed Yes
HOA Fee Include Guard - 24 Hour, Common Area Taxes, Pool, Maintenance Grounds, Management, Pool
Senior Community No
Ownership Fee Simple
Monthly Total Fees $39
Acceptable Financing Cash, Conventional, FHA, VA Loan
Membership Fee Required Required
Listing Terms Cash, Conventional, FHA, VA Loan
Special Listing Condition None
Read Less Info
Want to know what your home might be worth? Contact us for a FREE valuation!

Our team is ready to help you sell your home for the highest possible price ASAP

© 2025 My Florida Regional MLS DBA Stellar MLS. All Rights Reserved.
Bought with KELLER WILLIAMS TAMPA PROP.
"My job is to find and attract mastery-based agents to the office, protect the culture, and make sure everyone is happy! "







