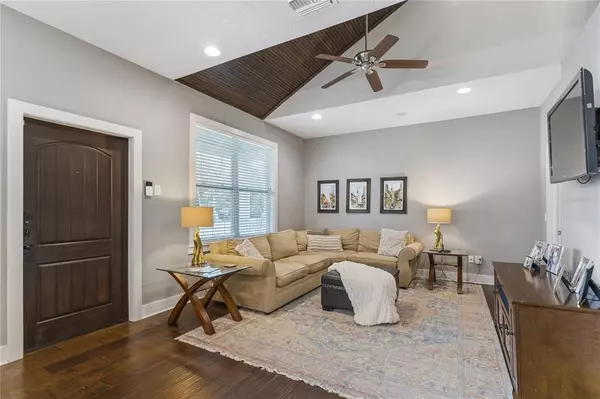$655,000
$675,000
3.0%For more information regarding the value of a property, please contact us for a free consultation.
4 Beds
3 Baths
2,527 SqFt
SOLD DATE : 11/18/2022
Key Details
Sold Price $655,000
Property Type Single Family Home
Sub Type Single Family Residence
Listing Status Sold
Purchase Type For Sale
Square Footage 2,527 sqft
Price per Sqft $259
Subdivision University Heights
MLS Listing ID O6051264
Sold Date 11/18/22
Bedrooms 4
Full Baths 3
HOA Y/N No
Originating Board Stellar MLS
Year Built 1965
Annual Tax Amount $3,092
Lot Size 0.430 Acres
Acres 0.43
Property Description
College Park Living with Lake Fairview boat access! Looking for a SPACIOUS HOME with an even more SPACIOUS YARD? Welcome home to 1144 Arthur Street! Originally built in 1965, this home was taken down to two walls and completely rebuilt with all the conveniences of modern day living, including TONS of STORAGE, INTERIOR LAUNDRY, and a huge WALK-IN CLOSET in the primary bedroom. As you walk in, you will notice the high ceilings and beautiful wood floors. The OPEN CONCEPT Living/Dining/Kitchen spaces beg you to hang out awhile. There is an island you can cozy up to or a large dining space to settle into, each with luxurious lighting fixtures and views of the beautiful front yard with its lush green grass, welcoming oak tree, and inviting front porch swing. The kitchen boasts beautiful white shaker cabinets, QUARTZ countertops, and a WALK-IN PANTRY. Beyond the walk-in pantry, there is more storage and then the laundry room with even more storage. Downstairs you’ll find 3 Bedrooms. One of which also opens to the Living Room and would make a great office, playroom, craft room, den... options galore! This room also features a huge walk-in closet for all your organizational needs. The large main floor guest bathroom has a dual sink vanity, a tub with a shower, and beautiful wood-look tile. The over-sized primary bedroom has a HUGE WALK-IN CLOSET and a beautiful EN-SUITE BATHROOM. FRENCH DOORS lead to an OPEN-AIR PATIO and massive yard (Just under ½ acre!) The primary bathroom has a walk-in shower with built-in shelving and bench, a dual sink vanity with travertine countertops, two windows and is finished off with a beautiful chandelier to provide the perfect lighting. Upstairs, you'll find a loft, a huge flex space which could be used as a 4th Bedroom/Game Room/Media Room/Playroom, or you name it... and a 3RD FULL BATHROOM. 2 CAR GARAGE. FENCED YARD. The oversized lot affords a wealth of possibilities with plenty of room to add a pool, expand the homes footprint, build an in-ground trampoline, an obstacle course, hammocks, a massive deck, etc. The beautiful oak trees provide plenty of shade and currently there is already a fire pit and a paver patio to enjoy. Just at the end of Arthur Street and to the right, there is a cul-de-sac which has a BOAT RAMP leading into a canal that feeds into Lake Fairview, so bring your boat, because the weekends are going to be sun-soaked and fun-filled! And the house practically cleans itself with its central vacuum system! This house was fully re-modeled in 2015 which included all new plumbing, electrical, and roof.
Location
State FL
County Orange
Community University Heights
Zoning R-1AA/W
Rooms
Other Rooms Bonus Room, Den/Library/Office, Family Room, Inside Utility, Loft, Media Room, Storage Rooms
Interior
Interior Features Ceiling Fans(s), Central Vaccum, High Ceilings, Kitchen/Family Room Combo, Living Room/Dining Room Combo, Master Bedroom Main Floor, Open Floorplan, Stone Counters, Thermostat, Vaulted Ceiling(s), Walk-In Closet(s), Window Treatments
Heating Central, Electric
Cooling Central Air
Flooring Carpet, Wood
Fireplace false
Appliance Convection Oven, Dishwasher, Disposal, Electric Water Heater, Microwave, Range, Refrigerator
Laundry Inside, Laundry Room
Exterior
Exterior Feature French Doors, Sidewalk
Parking Features Driveway, Garage Door Opener
Garage Spaces 2.0
Fence Fenced, Wood
Community Features Water Access
Utilities Available BB/HS Internet Available, Cable Available, Electricity Available, Electricity Connected, Phone Available, Sewer Available, Sewer Connected, Street Lights, Water Available, Water Connected
Water Access 1
Water Access Desc Canal - Freshwater,Lake
Roof Type Shingle
Porch Covered, Front Porch, Patio
Attached Garage true
Garage true
Private Pool No
Building
Lot Description In County
Story 2
Entry Level Two
Foundation Slab
Lot Size Range 1/4 to less than 1/2
Sewer Public Sewer
Water None
Structure Type Block, Stucco
New Construction false
Schools
Elementary Schools Lake Silver Elem
Middle Schools College Park Middle
High Schools Edgewater High
Others
Pets Allowed Yes
Senior Community No
Ownership Fee Simple
Acceptable Financing Cash, Conventional, FHA, VA Loan
Listing Terms Cash, Conventional, FHA, VA Loan
Special Listing Condition None
Read Less Info
Want to know what your home might be worth? Contact us for a FREE valuation!

Our team is ready to help you sell your home for the highest possible price ASAP

© 2024 My Florida Regional MLS DBA Stellar MLS. All Rights Reserved.
Bought with WATSON REALTY CORP

"My job is to find and attract mastery-based agents to the office, protect the culture, and make sure everyone is happy! "







