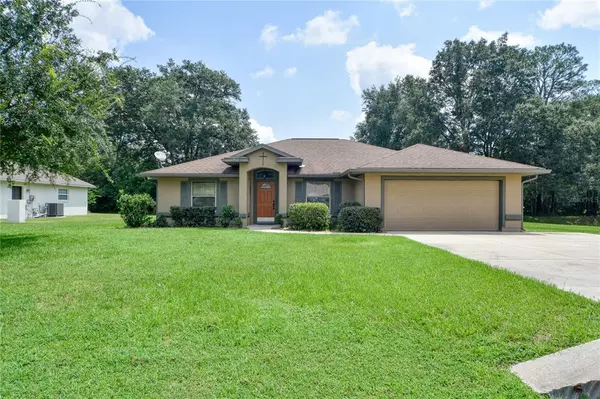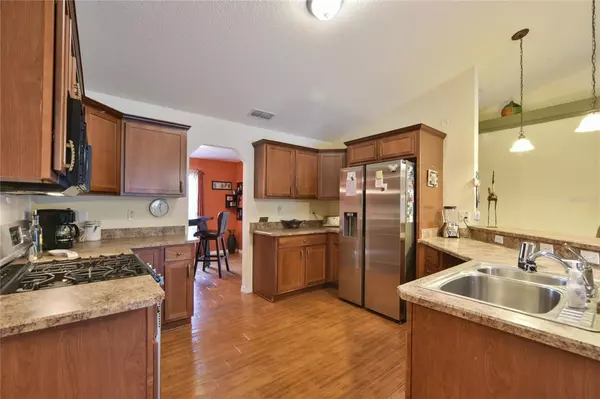$394,000
$405,500
2.8%For more information regarding the value of a property, please contact us for a free consultation.
4 Beds
3 Baths
2,139 SqFt
SOLD DATE : 11/18/2022
Key Details
Sold Price $394,000
Property Type Single Family Home
Sub Type Single Family Residence
Listing Status Sold
Purchase Type For Sale
Square Footage 2,139 sqft
Price per Sqft $184
Subdivision Crestwood York
MLS Listing ID OM644764
Sold Date 11/18/22
Bedrooms 4
Full Baths 2
Half Baths 1
HOA Y/N No
Originating Board Stellar MLS
Year Built 2005
Annual Tax Amount $2,578
Lot Size 0.390 Acres
Acres 0.39
Lot Dimensions 100x170
Property Description
Big price reduction on this 4 bedroom pool home located in south east Ocala on oversize lot. Very popular open floor plan. From the large kitchen that overlooks the great room, you can see to the covered lanai and pool. Owner has taken exceptional care of this home including many upgrades. Never run out of hot water with the tankless gas water heater installed in 2018. New Gas range and oven in 2018. New energy efficient HVAC system in 2018. Pool also has new pump. If location is important, this is the one, 6 block to elementary school, literally minutes to Ft. King, Jervy Gantt Park, YMCA and many other locations. Located at end of street, no neighbors on south side of home, Landscaping keeps back of home private.
Many features in this home include Arch Shingle roof, oversized driveway with plenty of parking for a boat or RV, Screen enclosed pool, tray ceiling in Master bedroom, Split floor plan, indoor laundry, huge pantry off of garage, too many other features to list. This home may qualify for special lender(o)zero down financing. Contact your Realtor for more information.
Location
State FL
County Marion
Community Crestwood York
Zoning R1
Interior
Interior Features Ceiling Fans(s), High Ceilings, Open Floorplan, Walk-In Closet(s)
Heating Heat Pump
Cooling Central Air
Flooring Ceramic Tile, Laminate
Furnishings Unfurnished
Fireplace false
Appliance Dryer, Gas Water Heater, Microwave, Range, Range Hood, Refrigerator, Tankless Water Heater, Washer
Exterior
Exterior Feature Sliding Doors
Garage Spaces 2.0
Pool In Ground, Screen Enclosure
Utilities Available Cable Connected, Electricity Connected, Natural Gas Connected, Sewer Connected
View Pool
Roof Type Shingle
Porch Covered, Patio, Rear Porch, Screened
Attached Garage true
Garage true
Private Pool Yes
Building
Lot Description Cleared
Story 1
Entry Level One
Foundation Slab
Lot Size Range 1/4 to less than 1/2
Sewer Public Sewer
Water None
Architectural Style Traditional
Structure Type Stucco, Wood Frame
New Construction false
Schools
Elementary Schools Ward-Highlands Elem. School
Middle Schools Fort King Middle School
High Schools Forest High School
Others
Senior Community No
Ownership Fee Simple
Acceptable Financing Cash, Conventional, FHA, VA Loan
Listing Terms Cash, Conventional, FHA, VA Loan
Special Listing Condition None
Read Less Info
Want to know what your home might be worth? Contact us for a FREE valuation!

Our team is ready to help you sell your home for the highest possible price ASAP

© 2024 My Florida Regional MLS DBA Stellar MLS. All Rights Reserved.
Bought with ROBERT SLACK LLC

"My job is to find and attract mastery-based agents to the office, protect the culture, and make sure everyone is happy! "







