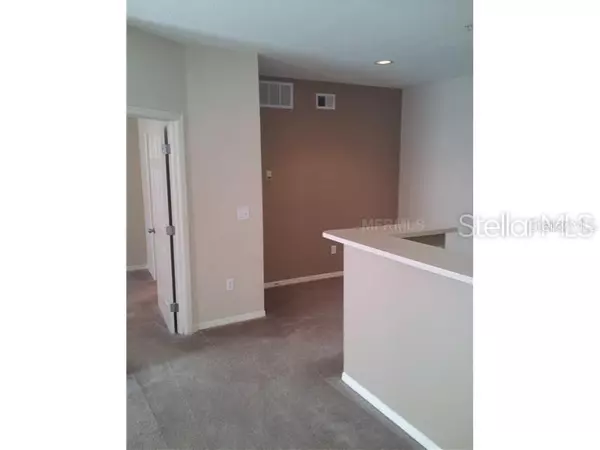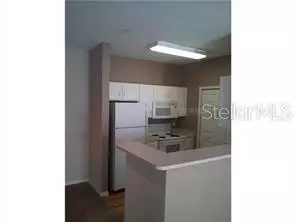$200,000
$225,000
11.1%For more information regarding the value of a property, please contact us for a free consultation.
1 Bed
1 Bath
598 SqFt
SOLD DATE : 12/01/2022
Key Details
Sold Price $200,000
Property Type Condo
Sub Type Condominium
Listing Status Sold
Purchase Type For Sale
Square Footage 598 sqft
Price per Sqft $334
Subdivision The Quarter At Ybor Condo
MLS Listing ID T3405894
Sold Date 12/01/22
Bedrooms 1
Full Baths 1
Construction Status No Contingency
HOA Fees $273/mo
HOA Y/N Yes
Originating Board Stellar MLS
Year Built 2001
Annual Tax Amount $1,855
Property Description
Well laid out 1/1, will soon be vacated, sparkling clean, and ready to go! Great layout, very spacious, with walk-in closet, big soaking tub, en suite full sized washer dryer. All appliances including micro and washer dryer in addition to standard appliance pack. Perfect location for easy access! Sits right on first floor corner across from Recreation Center and convenience store. Walk to Hillsborough Ybor Campus in two minutes, 7th Ave shops and restaurants, movies, etc. in 3. Immediate access to Interstate too gives easy quick drive to everywhere. Fantastic opportunity for great condo and true urban lifestyle in very cool area! If you've never lived in the heart of everything you want to be near, this is your chance, but don't wait. This is priced to sell fast, so make arrangements right now to see it!
Location
State FL
County Hillsborough
Community The Quarter At Ybor Condo
Zoning YC-4
Rooms
Other Rooms Breakfast Room Separate, Den/Library/Office
Interior
Interior Features Ceiling Fans(s), Chair Rail, Kitchen/Family Room Combo, Walk-In Closet(s), Window Treatments
Heating Central, Electric, Exhaust Fan, Heat Pump
Cooling Central Air
Flooring Carpet, Ceramic Tile, Wood
Furnishings Unfurnished
Fireplace false
Appliance Dishwasher, Disposal, Microwave, Range, Refrigerator
Laundry Inside, Laundry Closet
Exterior
Exterior Feature Balcony, French Doors, Sidewalk
Garage Assigned, Underground
Garage Spaces 1.0
Pool Gunite, In Ground, Indoor, Lighting, Other
Community Features Association Recreation - Owned, Buyer Approval Required, Fitness Center, Gated
Utilities Available Cable Connected, Sewer Connected, Street Lights
Waterfront false
Roof Type Shingle
Attached Garage true
Garage true
Private Pool Yes
Building
Lot Description Historic District, City Limits, Near Public Transit
Story 3
Entry Level One
Foundation Slab
Sewer Public Sewer
Water Public
Structure Type Stucco
New Construction false
Construction Status No Contingency
Schools
Elementary Schools Booker T. Washington-Hb
Middle Schools Madison-Hb
High Schools Middleton-Hb
Others
Pets Allowed Yes
HOA Fee Include Escrow Reserves Fund, Insurance, Maintenance Structure, Maintenance Grounds, Management, Recreational Facilities, Security, Sewer, Trash, Water
Senior Community No
Pet Size Small (16-35 Lbs.)
Ownership Fee Simple
Monthly Total Fees $273
Acceptable Financing Cash, Conventional
Membership Fee Required Required
Listing Terms Cash, Conventional
Num of Pet 2
Special Listing Condition None
Read Less Info
Want to know what your home might be worth? Contact us for a FREE valuation!

Our team is ready to help you sell your home for the highest possible price ASAP

© 2024 My Florida Regional MLS DBA Stellar MLS. All Rights Reserved.
Bought with PREFERRED SHORE

"My job is to find and attract mastery-based agents to the office, protect the culture, and make sure everyone is happy! "







