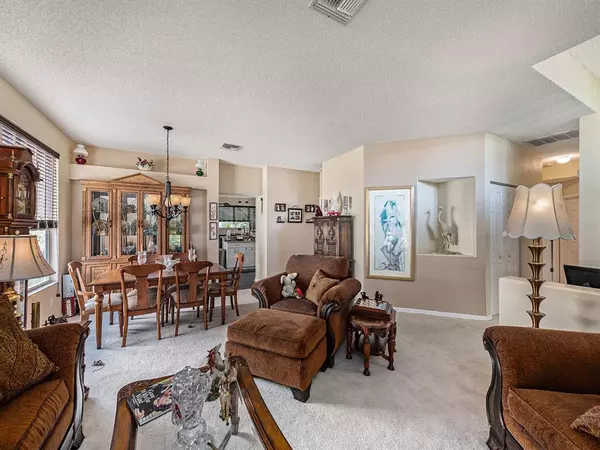$375,000
$399,999
6.2%For more information regarding the value of a property, please contact us for a free consultation.
3 Beds
2 Baths
1,830 SqFt
SOLD DATE : 03/09/2023
Key Details
Sold Price $375,000
Property Type Single Family Home
Sub Type Single Family Residence
Listing Status Sold
Purchase Type For Sale
Square Footage 1,830 sqft
Price per Sqft $204
Subdivision Enclave At Gleneagles
MLS Listing ID T3409474
Sold Date 03/09/23
Bedrooms 3
Full Baths 2
HOA Fees $112/ann
HOA Y/N Yes
Originating Board Stellar MLS
Year Built 1991
Annual Tax Amount $2,105
Lot Size 9,583 Sqft
Acres 0.22
Lot Dimensions 62x128
Property Description
PRICE ADJUSTED BY 15k This home needs some TLC. Located in the desirable Enclave at GlenEagles neighborhood. A spacious 3/2 boasting over 1700 sq ft with vaulted ceilings, this home has a beautiful wood-burning fireplace in the living room with plenty of light shining through from the higher windows. The kitchen has stainless steel appliances, and an eat-in kitchen nook. The home has carpet throughout the house, indoor laundry room, and a large master bathroom with a soaker tub, a separate stand-up shower, and a walk-in closet. The backyard is spacious and includes a sunroom where you can enjoy the Florida vibes. This community offers plenty of local dining and shopping plus A rated schools. Head downtown for the nightlife on the weekends or hit the green at the nearby Innisbrook Golf Course. Travelling is made easy with access to US-19 connecting you to the Tampa Bay Area. 2009 Roof, 2013 AC.
Location
State FL
County Pinellas
Community Enclave At Gleneagles
Zoning RPD-10
Rooms
Other Rooms Florida Room, Inside Utility
Interior
Interior Features Cathedral Ceiling(s), Ceiling Fans(s), Thermostat, Walk-In Closet(s)
Heating Central, Electric
Cooling Central Air
Flooring Carpet, Tile
Fireplace true
Appliance Convection Oven, Dishwasher, Dryer, Microwave, Washer
Exterior
Exterior Feature Sliding Doors
Garage Spaces 2.0
Utilities Available Cable Connected, Electricity Connected, Water Connected
Roof Type Shingle
Attached Garage true
Garage true
Private Pool No
Building
Story 1
Entry Level One
Foundation Slab
Lot Size Range 0 to less than 1/4
Sewer Public Sewer
Water Public
Structure Type Wood Frame
New Construction false
Others
Pets Allowed Yes
Senior Community No
Ownership Fee Simple
Monthly Total Fees $112
Acceptable Financing Cash, Conventional, FHA, VA Loan
Membership Fee Required Required
Listing Terms Cash, Conventional, FHA, VA Loan
Special Listing Condition None
Read Less Info
Want to know what your home might be worth? Contact us for a FREE valuation!

Our team is ready to help you sell your home for the highest possible price ASAP

© 2024 My Florida Regional MLS DBA Stellar MLS. All Rights Reserved.
Bought with EXP REALTY LLC

"My job is to find and attract mastery-based agents to the office, protect the culture, and make sure everyone is happy! "







