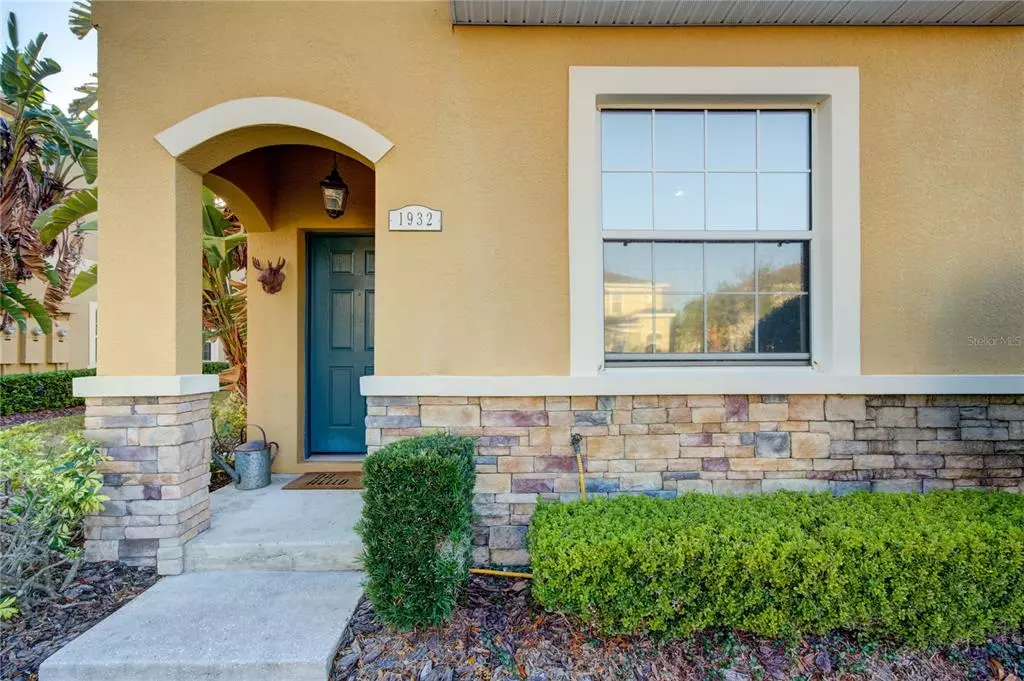$247,000
$236,000
4.7%For more information regarding the value of a property, please contact us for a free consultation.
3 Beds
3 Baths
1,572 SqFt
SOLD DATE : 03/17/2023
Key Details
Sold Price $247,000
Property Type Townhouse
Sub Type Townhouse
Listing Status Sold
Purchase Type For Sale
Square Footage 1,572 sqft
Price per Sqft $157
Subdivision Walden Woods
MLS Listing ID A4558679
Sold Date 03/17/23
Bedrooms 3
Full Baths 3
Construction Status Inspections
HOA Fees $419/qua
HOA Y/N Yes
Originating Board Stellar MLS
Year Built 2008
Annual Tax Amount $1,169
Property Description
MOTIVATED SELLER! RARE 3 BED/3 FULL BATH END UNIT IN HIGHLY SOUGHT AFTER WALDEN WOODS! Book your showing and you will find a very well maintained luxurious townhouse which offers all the best amenities.
Step inside the front door and you have upgraded ceramic tile throughout the first floor including the downstairs bedroom and full bath. The kitchen was entirely renovated in 2018 with granite and stainless steel appliances. The kitchen has an eating area which opens up to the patio and offers a side yard for privacy and entertaining. The 2nd floor has the laundry area and Master Bedroom, the Master Bath has recently been remodeled. There is also a 3rd bedroom upstairs which offers a 3rd FULL bathroom . Walden Woods is nestled in the heart of Plant City and is conveniently located between Tampa and Lakeland. With plenty of shopping and leisure activities this maintenance free community is the perfect fit for your new home. Plant City has it all with excellent schools from VPK to College. The area also boasts some of the very best for all of your healthcare needs as well. Make your appointment today this townhouse is priced to sell and will not last long.
Location
State FL
County Hillsborough
Community Walden Woods
Zoning RES
Rooms
Other Rooms Inside Utility
Interior
Interior Features High Ceilings, Split Bedroom, Walk-In Closet(s)
Heating Central
Cooling Central Air
Flooring Carpet, Ceramic Tile, Vinyl
Fireplace false
Appliance Dishwasher, Disposal, Dryer, Electric Water Heater, Exhaust Fan, Microwave, Range, Refrigerator, Washer
Laundry Inside
Exterior
Exterior Feature Irrigation System, Rain Gutters
Community Features Deed Restrictions, Gated, Playground, Pool
Utilities Available BB/HS Internet Available, Cable Available, Electricity Connected, Fire Hydrant, Sprinkler Recycled, Street Lights
Amenities Available Gated, Playground
Waterfront Description Pond
Roof Type Shingle
Porch Deck, Patio, Porch
Garage false
Private Pool No
Building
Lot Description Paved
Entry Level Two
Foundation Slab
Lot Size Range Non-Applicable
Sewer Public Sewer
Water Public
Structure Type Block, Stucco, Wood Frame
New Construction false
Construction Status Inspections
Schools
Elementary Schools Burney-Hb
Middle Schools Marshall-Hb
High Schools Plant City-Hb
Others
Pets Allowed Yes
HOA Fee Include Maintenance Structure, Maintenance Grounds, Pool, Recreational Facilities, Sewer, Trash, Water
Senior Community No
Ownership Fee Simple
Monthly Total Fees $419
Acceptable Financing Cash, Conventional, FHA
Membership Fee Required Required
Listing Terms Cash, Conventional, FHA
Special Listing Condition None
Read Less Info
Want to know what your home might be worth? Contact us for a FREE valuation!

Our team is ready to help you sell your home for the highest possible price ASAP

© 2024 My Florida Regional MLS DBA Stellar MLS. All Rights Reserved.
Bought with JASON MITCHELL REAL ESTATE FL

"My job is to find and attract mastery-based agents to the office, protect the culture, and make sure everyone is happy! "







