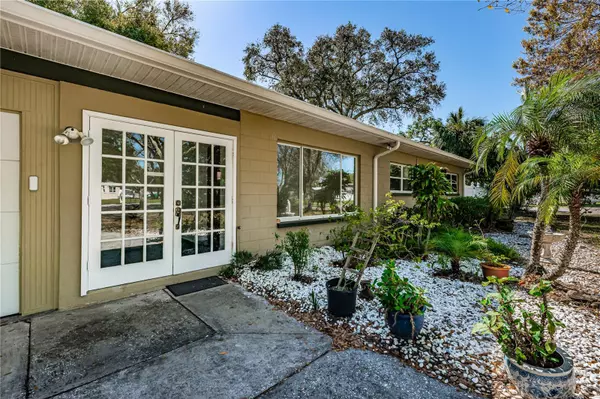$315,000
$315,000
For more information regarding the value of a property, please contact us for a free consultation.
3 Beds
2 Baths
968 SqFt
SOLD DATE : 03/23/2023
Key Details
Sold Price $315,000
Property Type Single Family Home
Sub Type Single Family Residence
Listing Status Sold
Purchase Type For Sale
Square Footage 968 sqft
Price per Sqft $325
Subdivision Newport Unit 1
MLS Listing ID U8191709
Sold Date 03/23/23
Bedrooms 3
Full Baths 2
Construction Status Financing
HOA Y/N No
Originating Board Stellar MLS
Year Built 1960
Annual Tax Amount $808
Lot Size 10,890 Sqft
Acres 0.25
Lot Dimensions 97x117
Property Description
So charming! Mid century ranch home in super Newport location. If you want privacy, this one is it. Fenced all around, with lush foliage and trees, and situated on an extra large lot( 97 x 117), at the beginning of a cul de sac. This 3 bedroom 2 bath has 2 heated bonus rooms, not in current sq. footage. House is 1696 sq. ft. total with garage. One master bedroom with walk in shower. 2 other bedrooms share a second full bath with tub and shower. The house is all tiled. From the garage enter into a mud room and a laundry room. Living room and dining room off the kitchen. The bigger bonus room could be an additional bedroom. The second bonus room was used as an artist studio by the Seller. Large back yard with shed. Roof is 2011 Proximity to shops, restaurant, bus stop, Us HWY19 and 275. East Bay Drive heading west takes you to Belleair Beach.
Location
State FL
County Pinellas
Community Newport Unit 1
Zoning R-3
Rooms
Other Rooms Bonus Room, Breakfast Room Separate, Florida Room, Inside Utility
Interior
Interior Features Ceiling Fans(s), Open Floorplan, Solid Wood Cabinets, Walk-In Closet(s)
Heating Central
Cooling Central Air
Flooring Tile
Furnishings Unfurnished
Fireplace false
Appliance Cooktop, Dryer, Microwave, Range Hood, Refrigerator, Washer
Laundry Inside
Exterior
Exterior Feature Lighting, Storage
Garage Spaces 2.0
Fence Fenced
Utilities Available Cable Available, Cable Connected, Electricity Connected, Public, Sewer Connected
View Garden
Roof Type Shingle
Porch Enclosed, Front Porch
Attached Garage true
Garage true
Private Pool No
Building
Lot Description Corner Lot, Cul-De-Sac, City Limits, In County, Irregular Lot, Oversized Lot, Paved
Story 1
Entry Level One
Foundation Slab
Lot Size Range 1/4 to less than 1/2
Sewer Public Sewer
Water Public
Architectural Style Ranch
Structure Type Block
New Construction false
Construction Status Financing
Others
Pets Allowed Yes
Senior Community No
Ownership Fee Simple
Acceptable Financing Cash, Conventional
Listing Terms Cash, Conventional
Special Listing Condition None
Read Less Info
Want to know what your home might be worth? Contact us for a FREE valuation!

Our team is ready to help you sell your home for the highest possible price ASAP

© 2024 My Florida Regional MLS DBA Stellar MLS. All Rights Reserved.
Bought with PYRAMID REALTY INC.

"My job is to find and attract mastery-based agents to the office, protect the culture, and make sure everyone is happy! "







