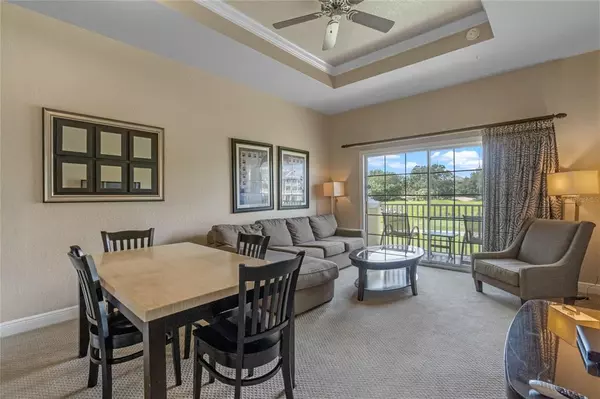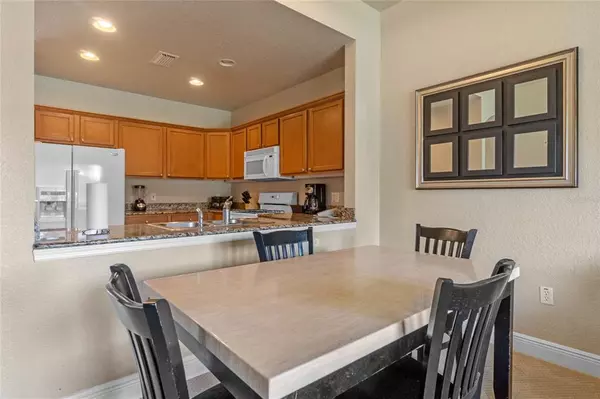$383,000
$395,000
3.0%For more information regarding the value of a property, please contact us for a free consultation.
3 Beds
3 Baths
2,124 SqFt
SOLD DATE : 03/31/2023
Key Details
Sold Price $383,000
Property Type Condo
Sub Type Condominium
Listing Status Sold
Purchase Type For Sale
Square Footage 2,124 sqft
Price per Sqft $180
Subdivision Seven Eagles A Condo
MLS Listing ID O6052635
Sold Date 03/31/23
Bedrooms 3
Full Baths 3
Construction Status Inspections
HOA Fees $748/mo
HOA Y/N Yes
Originating Board Stellar MLS
Year Built 2003
Annual Tax Amount $4,451
Property Description
The LARGEST 3BR in Reunion Resort in one of the most sought after locations has just hit the market with some BRAND NEW ENGINEERED HARDWOOD FLOORS. This well appointed unit has a backdrop overlooking the 10th hole of the Arnold Palmer Signature golf course and provides some beautiful sunset views in the evening as well. Located steps away from the SEVEN EAGLES Clubhouse which conveniently features the FITNESS CENTER, BAR & GRILL, and ZERO ENTRY POOL and across the street from REUNION GRANDE featuring it's 3 Restaurants and ROOF TOP POOL fulfills every renters checklist. The condo also has a TRANSFERRABLE MEMBERSHIP to Club and is already in the Reunion Rental program which provides consistent renters to the unit. Reunion Resort offers 3 Championship Golf Courses, WaterPark, Tennis Courts, Multiple Restaurants and Pools as well as Conference Facilities. Call and arrange a tour today. You won't be disappointed.
Location
State FL
County Osceola
Community Seven Eagles A Condo
Zoning RESI
Interior
Interior Features Master Bedroom Upstairs
Heating Central
Cooling Central Air
Flooring Carpet, Ceramic Tile
Fireplace false
Appliance Cooktop, Dishwasher, Disposal, Dryer, Electric Water Heater, Microwave, Refrigerator, Washer
Exterior
Exterior Feature Balcony, Irrigation System, Sidewalk
Pool Heated, In Ground
Community Features Gated, Golf Carts OK, Golf, Park, Playground, Pool, Sidewalks, Tennis Courts
Utilities Available Cable Connected, Electricity Connected, Natural Gas Connected, Phone Available, Sewer Connected, Water Connected
Roof Type Shingle
Garage false
Private Pool No
Building
Story 2
Entry Level Two
Foundation Slab
Lot Size Range Non-Applicable
Sewer Public Sewer
Water None
Structure Type Block
New Construction false
Construction Status Inspections
Schools
Elementary Schools Harmony Community School (K-5)
Middle Schools Discovery Intermediate
High Schools Poinciana High School
Others
Pets Allowed Yes
HOA Fee Include Guard - 24 Hour, Cable TV, Pool, Internet
Senior Community No
Pet Size Extra Large (101+ Lbs.)
Ownership Fee Simple
Monthly Total Fees $758
Acceptable Financing Cash, Conventional
Membership Fee Required Required
Listing Terms Cash, Conventional
Num of Pet 2
Special Listing Condition None
Read Less Info
Want to know what your home might be worth? Contact us for a FREE valuation!

Our team is ready to help you sell your home for the highest possible price ASAP

© 2025 My Florida Regional MLS DBA Stellar MLS. All Rights Reserved.
Bought with THE PROPERTY FIRM
"My job is to find and attract mastery-based agents to the office, protect the culture, and make sure everyone is happy! "







