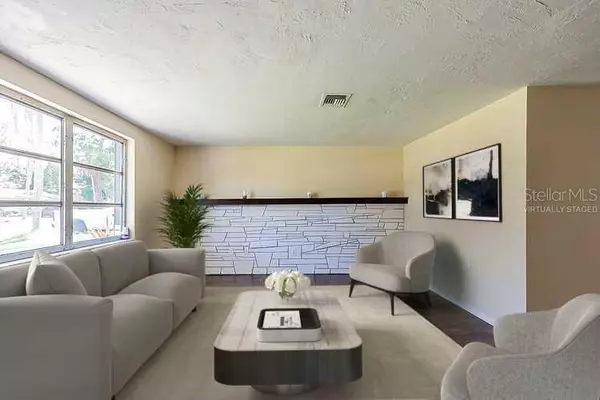$223,000
$225,000
0.9%For more information regarding the value of a property, please contact us for a free consultation.
2 Beds
2 Baths
1,134 SqFt
SOLD DATE : 04/13/2023
Key Details
Sold Price $223,000
Property Type Single Family Home
Sub Type Single Family Residence
Listing Status Sold
Purchase Type For Sale
Square Footage 1,134 sqft
Price per Sqft $196
Subdivision Bay Park Estates
MLS Listing ID O6040265
Sold Date 04/13/23
Bedrooms 2
Full Baths 2
Construction Status Appraisal,Financing,Inspections
HOA Y/N No
Originating Board Stellar MLS
Year Built 1971
Annual Tax Amount $928
Lot Size 6,098 Sqft
Acres 0.14
Property Description
One or more photo(s) has been virtually staged. Discover your dream home in this stunning neighborhood! Recently updated in January 2023, this charming 2-bedroom, 2-bathroom abode with a 2-car garage is the epitome of comfort and style. Prepare to be wowed by the spacious kitchen, complete with ample counter space, perfect for hosting guests or whipping up delicious meals. The interior boasts beautiful floors throughout and an abundance of natural light, creating a warm and inviting atmosphere. Retreat to the luxurious main bedroom, complete with a private ensuite, where you can unwind in ultimate privacy. The additional bedrooms are thoughtfully designed with plush carpets and generous closets, providing ample storage space. Surrounded by a lush and verdant landscape, this property is a true oasis in the heart of the city. Don't miss this once-in-a-lifetime opportunity to make this beautiful home yours!
Location
State FL
County Pasco
Community Bay Park Estates
Zoning R2
Interior
Interior Features Master Bedroom Main Floor, Other, Solid Surface Counters
Heating Natural Gas
Cooling None
Flooring Carpet, Laminate, Tile
Fireplace false
Appliance Dishwasher, Microwave, Other, Range
Exterior
Exterior Feature Other
Garage Spaces 1.0
Community Features None
Utilities Available Electricity Available, Water Available
Roof Type Other
Attached Garage true
Garage true
Private Pool No
Building
Entry Level One
Foundation Slab
Lot Size Range 0 to less than 1/4
Sewer Public Sewer
Water Public
Structure Type Stucco
New Construction false
Construction Status Appraisal,Financing,Inspections
Others
Pets Allowed Yes
Senior Community No
Ownership Fee Simple
Acceptable Financing Cash, Conventional, FHA, VA Loan
Listing Terms Cash, Conventional, FHA, VA Loan
Special Listing Condition None
Read Less Info
Want to know what your home might be worth? Contact us for a FREE valuation!

Our team is ready to help you sell your home for the highest possible price ASAP

© 2024 My Florida Regional MLS DBA Stellar MLS. All Rights Reserved.
Bought with REAL BROKER, LLC

"My job is to find and attract mastery-based agents to the office, protect the culture, and make sure everyone is happy! "







