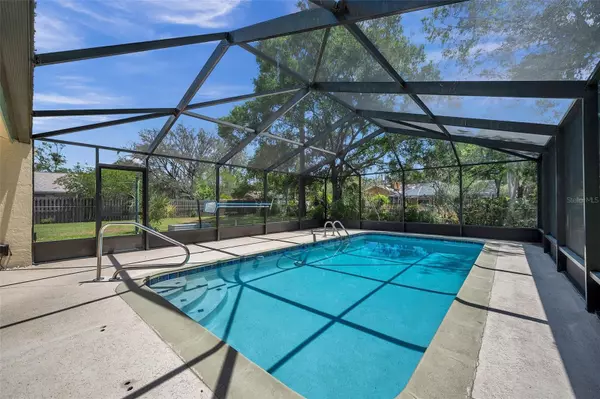$402,500
$399,900
0.7%For more information regarding the value of a property, please contact us for a free consultation.
3 Beds
2 Baths
1,676 SqFt
SOLD DATE : 05/24/2023
Key Details
Sold Price $402,500
Property Type Single Family Home
Sub Type Single Family Residence
Listing Status Sold
Purchase Type For Sale
Square Footage 1,676 sqft
Price per Sqft $240
Subdivision Woodbend Sub
MLS Listing ID U8198264
Sold Date 05/24/23
Bedrooms 3
Full Baths 2
Construction Status Appraisal,Financing,Inspections
HOA Fees $8/ann
HOA Y/N Yes
Originating Board Stellar MLS
Year Built 1978
Annual Tax Amount $2,272
Lot Size 0.360 Acres
Acres 0.36
Property Description
The home you have been waiting for! This home is a 3 bedroom, 2 bath, 2 car garage home on over 1/3 acre with a screened enclosed large POOL. There is a spacious livingroom with fireplace, family room and dinette area. Inside utility room and lots of storage in the 2 car garage. Freshly painted and newer kitchen with wood cabinets, granite and newer appliances. A chef's delight! Brand new carpet in the bedrooms and ceramic tile flooring throughout the home. The ceramic tile looks like wood. Relax on your patio while watching the crystal blue water of the pool. Take a dip on those warm days. For cooler days sit in the livingroom by the fireplace while sipping hot chocolate. Lots of privacy with this size lot. The roof was installed in 2016. Windows are newer. No flood insurance is required. This home is located close to everything, yet you feel like you are in the country!
Location
State FL
County Pasco
Community Woodbend Sub
Zoning ER
Interior
Interior Features Cathedral Ceiling(s), Ceiling Fans(s), Eat-in Kitchen, Master Bedroom Main Floor, Solid Wood Cabinets, Stone Counters, Walk-In Closet(s)
Heating Central, Electric
Cooling Central Air
Flooring Carpet, Ceramic Tile, Tile
Fireplaces Type Wood Burning
Fireplace true
Appliance Dishwasher, Disposal, Electric Water Heater, Microwave, Range, Refrigerator
Exterior
Exterior Feature Irrigation System
Garage Spaces 2.0
Pool Gunite
Utilities Available Cable Available, Electricity Connected, Water Connected
Roof Type Shingle
Attached Garage true
Garage true
Private Pool Yes
Building
Story 1
Entry Level One
Foundation Slab
Lot Size Range 1/4 to less than 1/2
Sewer Septic Tank
Water Public
Structure Type Block, Stucco
New Construction false
Construction Status Appraisal,Financing,Inspections
Others
Pets Allowed Yes
Senior Community No
Ownership Fee Simple
Monthly Total Fees $8
Acceptable Financing Cash, Conventional, FHA, VA Loan
Membership Fee Required Required
Listing Terms Cash, Conventional, FHA, VA Loan
Special Listing Condition None
Read Less Info
Want to know what your home might be worth? Contact us for a FREE valuation!

Our team is ready to help you sell your home for the highest possible price ASAP

© 2024 My Florida Regional MLS DBA Stellar MLS. All Rights Reserved.
Bought with COLDWELL BANKER FIGREY&SONRES

"My job is to find and attract mastery-based agents to the office, protect the culture, and make sure everyone is happy! "







