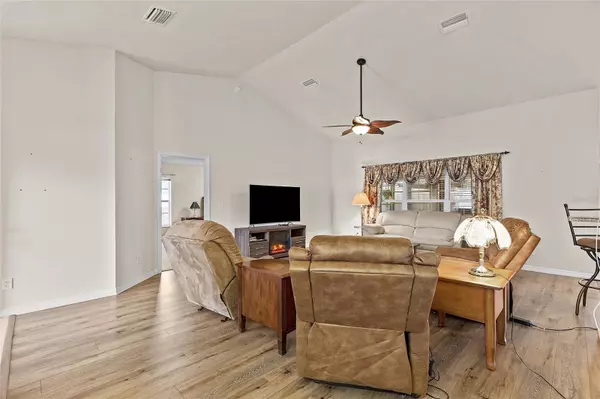$305,000
$314,900
3.1%For more information regarding the value of a property, please contact us for a free consultation.
3 Beds
2 Baths
1,959 SqFt
SOLD DATE : 06/16/2023
Key Details
Sold Price $305,000
Property Type Single Family Home
Sub Type Single Family Residence
Listing Status Sold
Purchase Type For Sale
Square Footage 1,959 sqft
Price per Sqft $155
Subdivision Deer Path Ph 01
MLS Listing ID OM655179
Sold Date 06/16/23
Bedrooms 3
Full Baths 2
Construction Status Inspections
HOA Fees $8/ann
HOA Y/N Yes
Originating Board Stellar MLS
Year Built 2002
Annual Tax Amount $2,150
Lot Size 0.270 Acres
Acres 0.27
Lot Dimensions 88x133
Property Description
JUST REDUCED, OWNER IS MOTIVATED Back on market buyers could not obtain financing. PRICED BELOW recent appraisal at $345,000. You will love this 3-bedroom, 2-bathroom, 2-car garage home located in the Deerpath subdivision in Southeast Ocala. Large living room, with slider doors back screened lanai, separate dining room, eat in kitchen and breakfast bar, the large master suite features a master bath with 2 vanities, separate shower and corner garden tub. There is also an inside laundry with front load washer & dryer. HVAC- 2017, Shed 2016, Patio, New Roof 2020. and a Generac Generator. This is your chance to own a piece of paradise. Peaceful neighborhood with low HOA. Close to shopping, restaurants, and recreational facilities, medical, parks, downtown square, gas stations, and Maricamp Road all located within minutes away! Schedule your showing now!
Location
State FL
County Marion
Community Deer Path Ph 01
Zoning R3
Interior
Interior Features Ceiling Fans(s), High Ceilings, Master Bedroom Main Floor, Open Floorplan, Stone Counters, Vaulted Ceiling(s), Walk-In Closet(s)
Heating Central
Cooling Central Air
Flooring Carpet, Ceramic Tile, Hardwood
Fireplace false
Appliance Dishwasher, Disposal, Dryer, Range, Refrigerator, Washer
Laundry Inside
Exterior
Exterior Feature Irrigation System, Sliding Doors, Storage
Garage Spaces 2.0
Fence Wood
Utilities Available Cable Connected, Electricity Connected, Sewer Connected, Water Connected
Roof Type Shingle
Attached Garage true
Garage true
Private Pool No
Building
Lot Description Paved
Story 1
Entry Level One
Foundation Slab
Lot Size Range 1/4 to less than 1/2
Sewer Public Sewer
Water Public
Architectural Style Traditional
Structure Type Block
New Construction false
Construction Status Inspections
Schools
Elementary Schools Ward-Highlands Elem. School
Middle Schools Fort King Middle School
High Schools Forest High School
Others
Pets Allowed Yes
Senior Community No
Ownership Fee Simple
Monthly Total Fees $8
Acceptable Financing Cash, Conventional, FHA, VA Loan
Membership Fee Required Required
Listing Terms Cash, Conventional, FHA, VA Loan
Special Listing Condition None
Read Less Info
Want to know what your home might be worth? Contact us for a FREE valuation!

Our team is ready to help you sell your home for the highest possible price ASAP

© 2025 My Florida Regional MLS DBA Stellar MLS. All Rights Reserved.
Bought with PROFESSIONAL REALTY OF OCALA
"My job is to find and attract mastery-based agents to the office, protect the culture, and make sure everyone is happy! "







