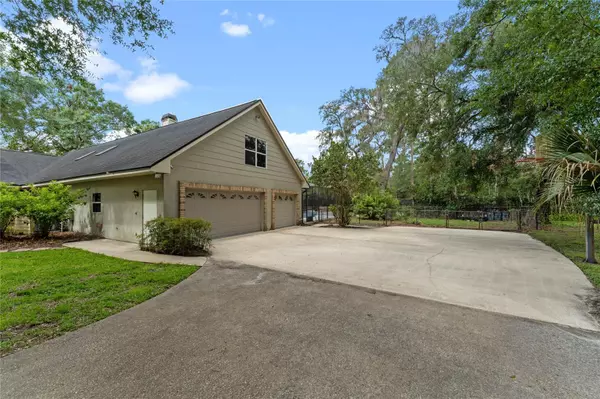$875,000
$900,000
2.8%For more information regarding the value of a property, please contact us for a free consultation.
6 Beds
4 Baths
4,753 SqFt
SOLD DATE : 08/04/2023
Key Details
Sold Price $875,000
Property Type Single Family Home
Sub Type Single Family Residence
Listing Status Sold
Purchase Type For Sale
Square Footage 4,753 sqft
Price per Sqft $184
Subdivision Spencer Estates
MLS Listing ID O6112381
Sold Date 08/04/23
Bedrooms 6
Full Baths 4
Construction Status Inspections
HOA Y/N No
Originating Board Stellar MLS
Year Built 1989
Annual Tax Amount $5,431
Lot Size 0.710 Acres
Acres 0.71
Property Description
Welcome to this charming Longwood home a true gem nestled between upscale neighborhoods but without the fees or rules of an HOA. This timeless home offers a beautiful blend of classic elegance and modern comfort, making it the ideal haven for discerning homeowners. This large shady corner lot features fruit bearing lemon, grapefruit and orange trees along with many beautiful mature oaks. An underground invisible dog fence will protect your precious pet. As you enter the home the first thing you see is the beautiful pool area through the living room’s French doors. This lovely screened patio features an extra large covered porch with plenty of room for entertaining, grilling, relaxing and serving meals to a crowd of friends. Sit around the brick fire pit to cook hot dogs and roast marshmallows. Proceed past the dining area to the custom kitchen with beautiful glass front cupboards, brick arch, granite counters, brick backsplash and generous storage. Whether you are preparing intimate meals for loved ones or hosting lavish diner parties. The culinary masterpiece offers both style and function. Unlike the majority of homes on the market these days, this home features an oversized laundry room providing ample space for laundry needs along with opportunity for crafting, sewing or other hobby interests. With plenty of storage and counter space, you’ll have room to organize and complete tasks with ease. The upstairs bonus room, being the only room you’ll have to take stairs to access, presents a versatile space that can be adapted to suit your specific lifestyle preferences. Create a home theater for unforgettable movie nights, game room for family and parties, a homework area, additional office space or transform it to a cozy retreat for relaxation and rejuvenation. Large storage closets flank both sides of the upstairs bonus room, space for all of your holiday decorations or treasures. Four of the bedrooms are grouped down a hall featuring another long storage closet. Both bathrooms in this area are split offering a separate private area for showering. The office/library bedroom in the front of the home offers a Murphy bed for guests. The large master suite includes a bathroom with claw footed tub and a large modern shower. The Master bedroom features French doors with view of the pool area. The neighborhood offers a peaceful ambiance while still being conveniently close to excellent schools, shopping centers, dining establishments, and recreational facilities. Commuting to nearby cities is a breeze with easy access to major highways and only 20 minutes from the Sanford Airport. Don't miss the opportunity to own this remarkable Longwood estate. With its timeless charm, oversized lot, custom kitchen, oversized laundry room, and versatile bonus room, this home is a true masterpiece that awaits its lucky new owners. Schedule your private tour today and experience the unparalleled luxury and comfort this property has to offer.
Location
State FL
County Seminole
Community Spencer Estates
Zoning R-1AA
Rooms
Other Rooms Bonus Room
Interior
Interior Features Ceiling Fans(s), Central Vaccum, Crown Molding, Eat-in Kitchen, High Ceilings, Kitchen/Family Room Combo, Living Room/Dining Room Combo, Master Bedroom Main Floor, Walk-In Closet(s)
Heating Central, Electric
Cooling Central Air
Flooring Carpet, Travertine, Wood
Fireplaces Type Family Room, Wood Burning
Fireplace true
Appliance Convection Oven, Dishwasher, Disposal, Microwave, Range, Refrigerator
Exterior
Exterior Feature French Doors, Sliding Doors
Garage Spaces 3.0
Pool In Ground, Screen Enclosure
Utilities Available BB/HS Internet Available
Roof Type Shingle
Attached Garage true
Garage true
Private Pool Yes
Building
Entry Level Two
Foundation Slab
Lot Size Range 1/2 to less than 1
Sewer Septic Tank
Water Public
Structure Type Block, Brick
New Construction false
Construction Status Inspections
Schools
Elementary Schools Woodlands Elementary
Middle Schools Rock Lake Middle
High Schools Lake Mary High
Others
Senior Community No
Ownership Fee Simple
Acceptable Financing Cash, Conventional, FHA
Listing Terms Cash, Conventional, FHA
Special Listing Condition None
Read Less Info
Want to know what your home might be worth? Contact us for a FREE valuation!

Our team is ready to help you sell your home for the highest possible price ASAP

© 2024 My Florida Regional MLS DBA Stellar MLS. All Rights Reserved.
Bought with EXP REALTY LLC

"My job is to find and attract mastery-based agents to the office, protect the culture, and make sure everyone is happy! "







