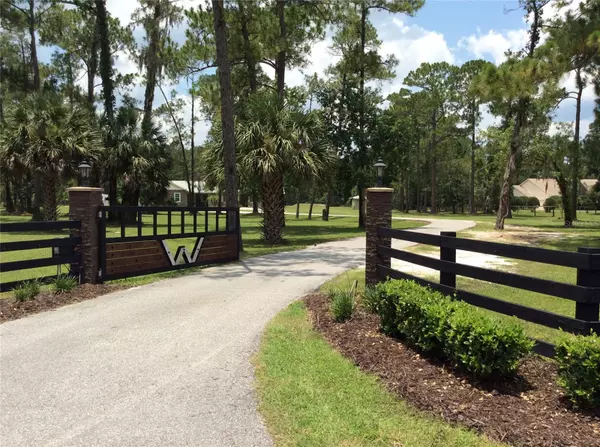$1,195,000
$1,350,000
11.5%For more information regarding the value of a property, please contact us for a free consultation.
3 Beds
3 Baths
2,487 SqFt
SOLD DATE : 08/04/2023
Key Details
Sold Price $1,195,000
Property Type Single Family Home
Sub Type Single Family Residence
Listing Status Sold
Purchase Type For Sale
Square Footage 2,487 sqft
Price per Sqft $480
Subdivision Seminole Estates
MLS Listing ID V4930995
Sold Date 08/04/23
Bedrooms 3
Full Baths 2
Half Baths 1
HOA Y/N No
Originating Board Stellar MLS
Year Built 2013
Annual Tax Amount $8,213
Lot Size 5.000 Acres
Acres 5.0
Property Description
BRING YOUR HORSES!! This property offers 5 Cleared & Fenced Acres in the Highly Sought After
Neighborhood of SEMINOLE ESTATES – very secluded but close to shopping, restaurants and Interstate 4. The roads are private so there is plenty of room for riding.
The paved driveway leads you to this Beautiful Secluded 3 Bedroom/2 1/2 Bath/2 Car Garage Home. The double car garage on the side of the house leads into the oversized laundry room/mud room which includes lots of cabinets for storage. This home has 9 foot ceilings and hardwood floors throughout, except the bathrooms which are porcelain tile. The kitchen has solid wood cabinets, stainless steel appliances, granite counter tops, a bartop with seating, and a large walk-in pantry. There is a separate dining room off of the kitchen and an additional room for an office or exercise room in the rear of the house. The Main Bedroom has oversized His and Hers closets and the en suite bathroom includes a heated spa tub, double vanity with dressing table, and a walk-in shower with multiple shower heads,
including a rain shower. French Doors lead you from the Main Bedroom to the lanai. The Living Room, which includes an electric fireplace and built-in shelving, also leads you to the 480 sq. ft. concrete pavered lanai on the back of the house, which is perfect for hosting gatherings, having a morning cup of coffee, or basking in the sunshine. The lanai includes a summer kitchen with a gas grill, sink, mini refrigerator, and cabinets for storage. There is a fenced 13’ x 32’ pool with a heated spa, and a gas fire pit nearby for relaxing or making s’mores on a chilly night. The home includes a whole house generator, security system, irrigation, gutters, and custom lighting around the outside. The property in back of the house has a 1440 sq ft. metal building with 16 foot ceilings and an 11.5 x 19’ air conditioned “man cave” or private office inside. There is also a 40’ x 60’ concrete pad with a 16’ metal roof for storing all of your boats, RVs, or 4-wheelers. The property backs up to the Black Bear Wildlife Area for even more privacy. You will enjoy the sights and sounds of nature at its best in this serene environment as you watch white tail deer, sand hill cranes, and wild turkeys as they pass through the property.
This property is less than 1 hour from Walt Disney World, Sea World, Kennedy Space Center, Daytona Beach International Speedway and the Sands and Shores of World Famous Daytona Beach and New Smyrna Beach. For those who love to fish, it is less than 1 hour to Ponce DeLeon Inlet for Offshore Fishing and World Famous Mosquito Lagoon for those who prefer Inshore Fishing. Lake Monroe and the St. John’s River are less than two miles away if you prefer freshwater fishing.
Location
State FL
County Seminole
Community Seminole Estates
Zoning A-1
Rooms
Other Rooms Bonus Room, Den/Library/Office
Interior
Interior Features Ceiling Fans(s), Dry Bar, Eat-in Kitchen, High Ceilings, Kitchen/Family Room Combo, Solid Surface Counters, Solid Wood Cabinets, Walk-In Closet(s)
Heating Central
Cooling Central Air
Flooring Tile, Wood
Fireplaces Type Family Room
Furnishings Unfurnished
Fireplace true
Appliance Built-In Oven, Dishwasher, Disposal, Electric Water Heater, Microwave, Range, Refrigerator, Water Softener
Laundry Laundry Room
Exterior
Exterior Feature French Doors, Irrigation System, Lighting, Outdoor Kitchen
Garage Boat, Circular Driveway, Covered, Driveway, Garage Faces Side, Golf Cart Garage, Golf Cart Parking, Parking Pad, RV Carport, RV Garage, Under Building, Workshop in Garage
Garage Spaces 2.0
Fence Board, Fenced, Wire, Wood
Pool Auto Cleaner, Gunite, Heated, In Ground, Pool Sweep, Tile
Utilities Available Sewer Connected
Roof Type Shingle
Porch Covered, Front Porch, Rear Porch
Attached Garage true
Garage true
Private Pool Yes
Building
Lot Description Cleared, In County, Paved
Entry Level One
Foundation Slab, Stem Wall
Lot Size Range 5 to less than 10
Sewer Septic Tank
Water None
Architectural Style Traditional
Structure Type Concrete, Stone
New Construction false
Others
Senior Community No
Ownership Fee Simple
Acceptable Financing Cash, Conventional
Listing Terms Cash, Conventional
Special Listing Condition None
Read Less Info
Want to know what your home might be worth? Contact us for a FREE valuation!

Our team is ready to help you sell your home for the highest possible price ASAP

© 2024 My Florida Regional MLS DBA Stellar MLS. All Rights Reserved.
Bought with COLLADO REAL ESTATE

"My job is to find and attract mastery-based agents to the office, protect the culture, and make sure everyone is happy! "







