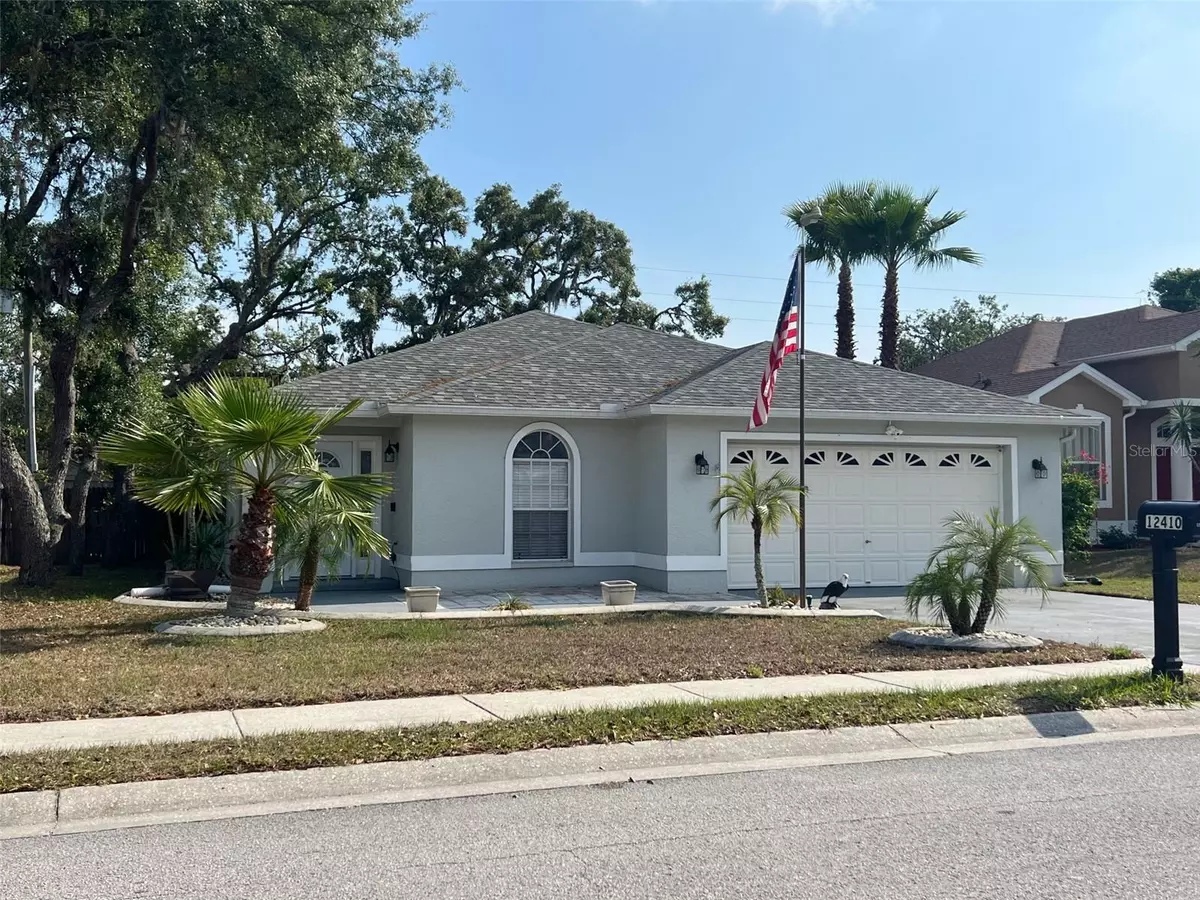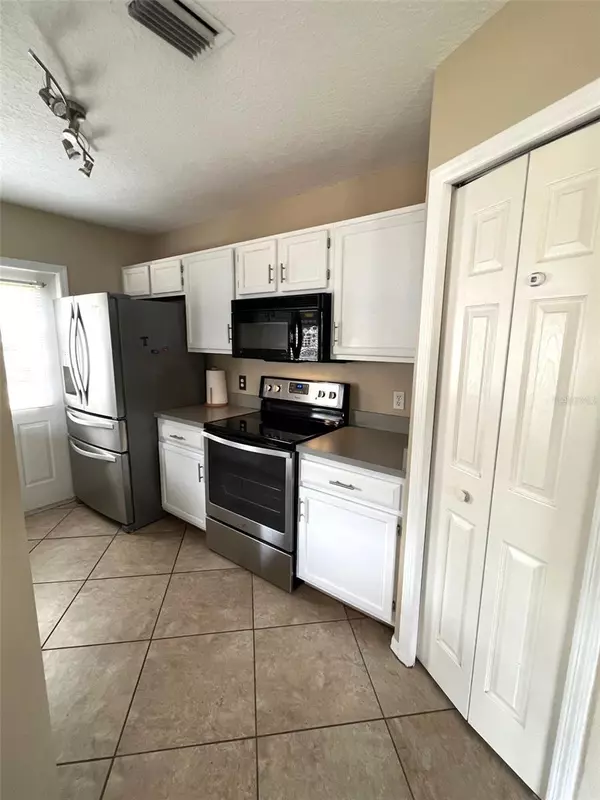$305,000
$309,900
1.6%For more information regarding the value of a property, please contact us for a free consultation.
3 Beds
2 Baths
1,329 SqFt
SOLD DATE : 08/21/2023
Key Details
Sold Price $305,000
Property Type Single Family Home
Sub Type Single Family Residence
Listing Status Sold
Purchase Type For Sale
Square Footage 1,329 sqft
Price per Sqft $229
Subdivision Hunters Lake Ph 01
MLS Listing ID T3440386
Sold Date 08/21/23
Bedrooms 3
Full Baths 2
HOA Fees $20/ann
HOA Y/N Yes
Originating Board Stellar MLS
Year Built 1994
Annual Tax Amount $972
Lot Size 6,534 Sqft
Acres 0.15
Property Description
Under contract-accepting backup offers. $3,000 CLOSING COST CREDIT OFFERED TO BUYERS!
Welcome to this turnkey home situated on a peaceful cul-de-sac. As you enter this beautifully kept home, you are greeted by an inviting open floor plan featuring family room, dining room and kitchen. Here, you will notice large porcelain tiles and updated stainless steel appliances. This home also includes generous sized master and secondary bedrooms, updated bathrooms and plenty of storage throughout. Other updated features of the home include the roof (2020), water softener (2022), and water heater (2022). Outside, enjoy relaxing on the oversized patio or take a stroll through the neighborhood to the community dock, don't forget your fishing pole!
Not only does this house include many updates but, it is minutes away from the Suncoast, a half hour away from Tampa International Airport and a short drive to many different beaches.
Your future home awaits, schedule your tour today!
Location
State FL
County Pasco
Community Hunters Lake Ph 01
Zoning 00R4
Interior
Interior Features Ceiling Fans(s), Kitchen/Family Room Combo, Living Room/Dining Room Combo, Open Floorplan, Thermostat
Heating Central
Cooling Central Air
Flooring Carpet, Ceramic Tile, Tile
Fireplace false
Appliance Dishwasher, Disposal, Dryer, Microwave, Range, Refrigerator, Washer, Water Softener
Laundry In Garage
Exterior
Exterior Feature Irrigation System, Lighting, Private Mailbox, Rain Gutters
Garage Spaces 2.0
Utilities Available Electricity Connected, Mini Sewer, Water Connected
Roof Type Shingle
Attached Garage true
Garage true
Private Pool No
Building
Lot Description Cul-De-Sac
Entry Level One
Foundation Slab
Lot Size Range 0 to less than 1/4
Sewer Public Sewer
Water Public
Structure Type Block, Concrete, Stucco
New Construction false
Schools
Elementary Schools Moon Lake-Po
Middle Schools River Ridge Middle-Po
High Schools River Ridge High-Po
Others
Pets Allowed Yes
Senior Community No
Ownership Fee Simple
Monthly Total Fees $20
Acceptable Financing Cash, Conventional, FHA, VA Loan
Membership Fee Required Required
Listing Terms Cash, Conventional, FHA, VA Loan
Special Listing Condition None
Read Less Info
Want to know what your home might be worth? Contact us for a FREE valuation!

Our team is ready to help you sell your home for the highest possible price ASAP

© 2024 My Florida Regional MLS DBA Stellar MLS. All Rights Reserved.
Bought with RE/MAX COLLECTIVE

"My job is to find and attract mastery-based agents to the office, protect the culture, and make sure everyone is happy! "







