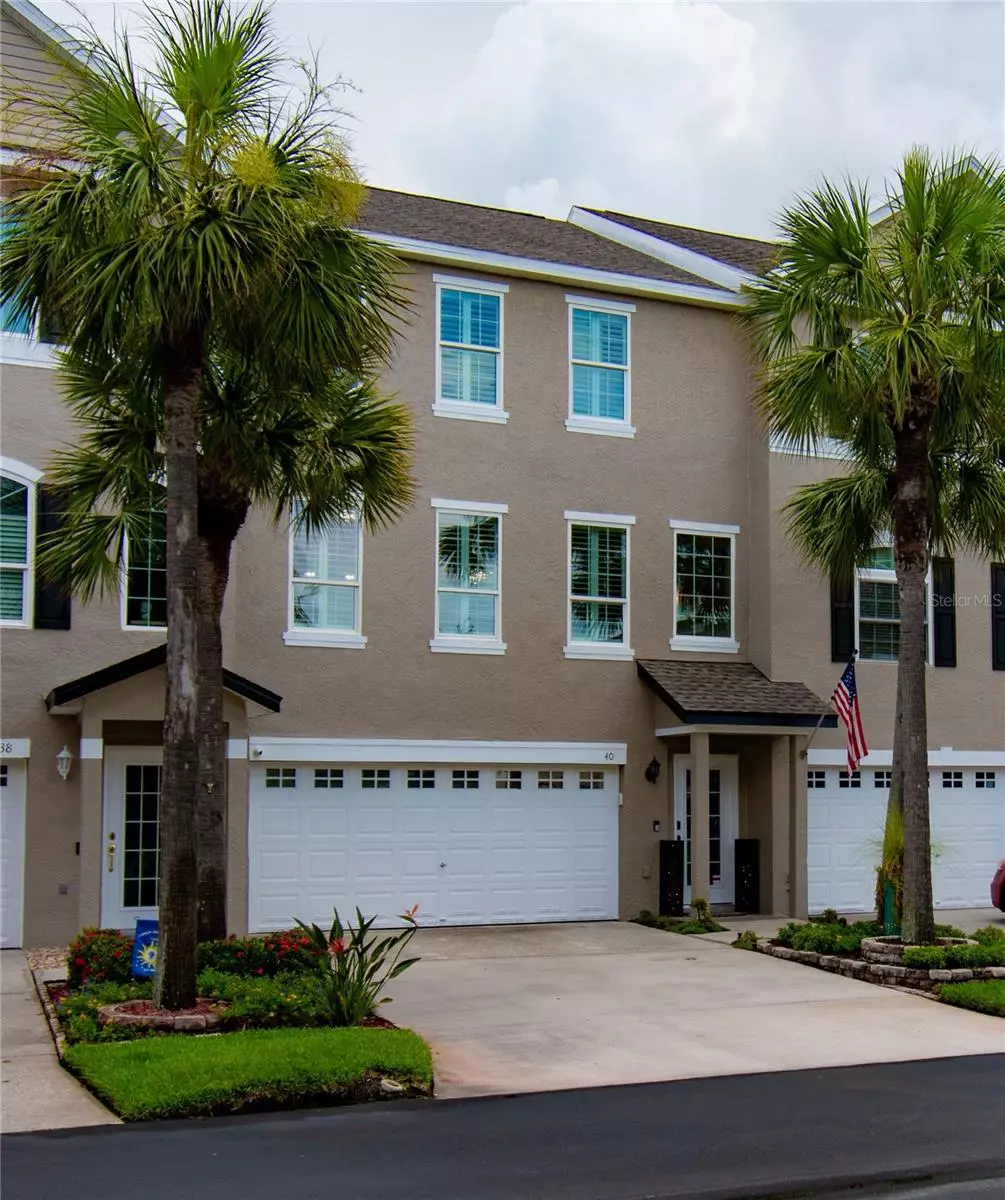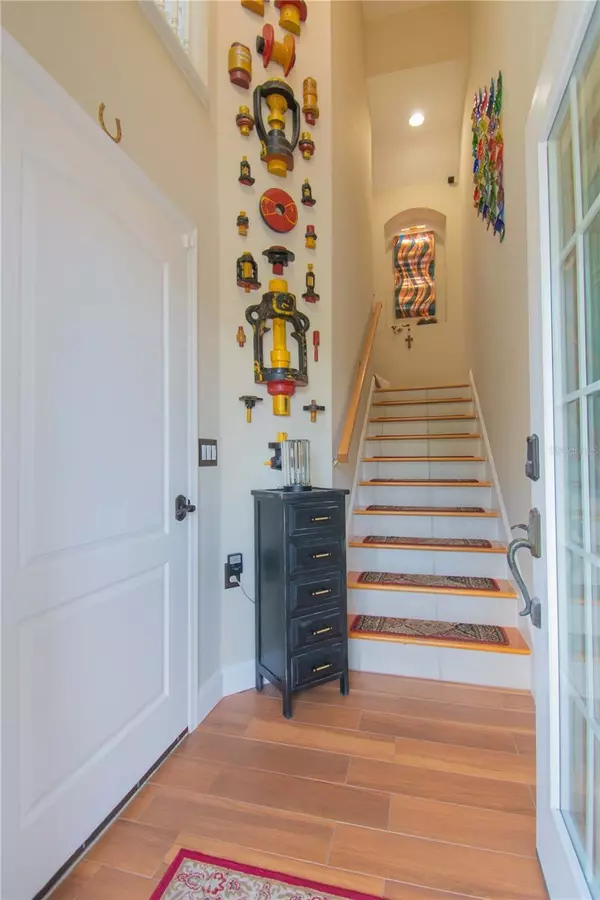$475,000
$489,000
2.9%For more information regarding the value of a property, please contact us for a free consultation.
2 Beds
3 Baths
1,480 SqFt
SOLD DATE : 09/12/2023
Key Details
Sold Price $475,000
Property Type Townhouse
Sub Type Townhouse
Listing Status Sold
Purchase Type For Sale
Square Footage 1,480 sqft
Price per Sqft $320
Subdivision Bayshore Twnhs
MLS Listing ID U8209144
Sold Date 09/12/23
Bedrooms 2
Full Baths 2
Half Baths 1
Construction Status Inspections
HOA Fees $286/mo
HOA Y/N Yes
Originating Board Stellar MLS
Year Built 1999
Annual Tax Amount $1,467
Lot Size 2,178 Sqft
Acres 0.05
Property Description
A MUST SEE! Beautifully updated townhouse located in desirable Bayshore Townhouses, centrally located with easy access to Safety Harbor, Clearwater Beach, Tampa, the airports and the many bike trails along Old Tampa Bay and Courtney Campbell. This gorgeous 2 bedroom 2.5 bath townhouse features 3 levels of living with unobstructed views of Old Tampa Bay Preserve, providing complete privacy on your 3 screened porches. The house features an updated kitchen with wood cabinets, stainless steel appliances, stone counters, double oven stove and plantation shutters. The main bedroom boasts a vaulted ceiling, a beautifully updated en-suite with French doors leading to a picturesque screened porch. The second bedroom also features a vaulted ceiling and en-suite, perfect for visiting family. The house is hurricane ready with high impact windows and doors, including the French door. There is an oversized 2 car garage with ample space for your golf cart and recreational toys. This quiet community is landscaped with mature trees and a heated pool to relax on those many sunny days, regardless of season. The community is well maintained and all buildings were painted in July. This home truly checks all the boxes, so come and tour your next home!
Location
State FL
County Pinellas
Community Bayshore Twnhs
Interior
Interior Features Ceiling Fans(s), Eat-in Kitchen, Kitchen/Family Room Combo, Master Bedroom Upstairs, Open Floorplan, Solid Wood Cabinets, Stone Counters, Vaulted Ceiling(s), Walk-In Closet(s)
Heating Central, Electric, Exhaust Fan
Cooling Central Air
Flooring Carpet, Tile
Furnishings Unfurnished
Fireplace false
Appliance Dishwasher, Disposal, Electric Water Heater, Exhaust Fan, Microwave, Range, Range Hood, Refrigerator
Laundry Inside, Laundry Closet, Upper Level
Exterior
Exterior Feature Balcony, French Doors, Irrigation System, Shade Shutter(s), Sliding Doors
Garage Driveway, Garage Door Opener, Ground Level, Guest, Oversized, Tandem
Garage Spaces 2.0
Community Features Deed Restrictions, Pool
Utilities Available BB/HS Internet Available, Cable Connected, Electricity Connected, Fire Hydrant, Public, Sprinkler Recycled, Street Lights, Water Connected
Amenities Available Pool, Vehicle Restrictions
View Trees/Woods, Water
Roof Type Shingle
Porch Covered, Porch, Rear Porch, Screened
Attached Garage true
Garage true
Private Pool No
Building
Lot Description Flood Insurance Required, FloodZone, Landscaped, Paved
Story 3
Entry Level Three Or More
Foundation Block, Slab
Lot Size Range 0 to less than 1/4
Sewer Public Sewer
Water Public
Architectural Style Florida
Structure Type Block, Stucco, Vinyl Siding, Wood Frame
New Construction false
Construction Status Inspections
Schools
Elementary Schools Safety Harbor Elementary-Pn
Middle Schools Safety Harbor Middle-Pn
High Schools Countryside High-Pn
Others
Pets Allowed Number Limit, Yes
HOA Fee Include Pool, Escrow Reserves Fund, Maintenance Grounds, Maintenance, Management, Pool, Private Road
Senior Community No
Ownership Fee Simple
Monthly Total Fees $286
Acceptable Financing Cash, Conventional, VA Loan
Membership Fee Required Required
Listing Terms Cash, Conventional, VA Loan
Num of Pet 2
Special Listing Condition None
Read Less Info
Want to know what your home might be worth? Contact us for a FREE valuation!

Our team is ready to help you sell your home for the highest possible price ASAP

© 2024 My Florida Regional MLS DBA Stellar MLS. All Rights Reserved.
Bought with MVP REALTY ASSOCIATES

"My job is to find and attract mastery-based agents to the office, protect the culture, and make sure everyone is happy! "







