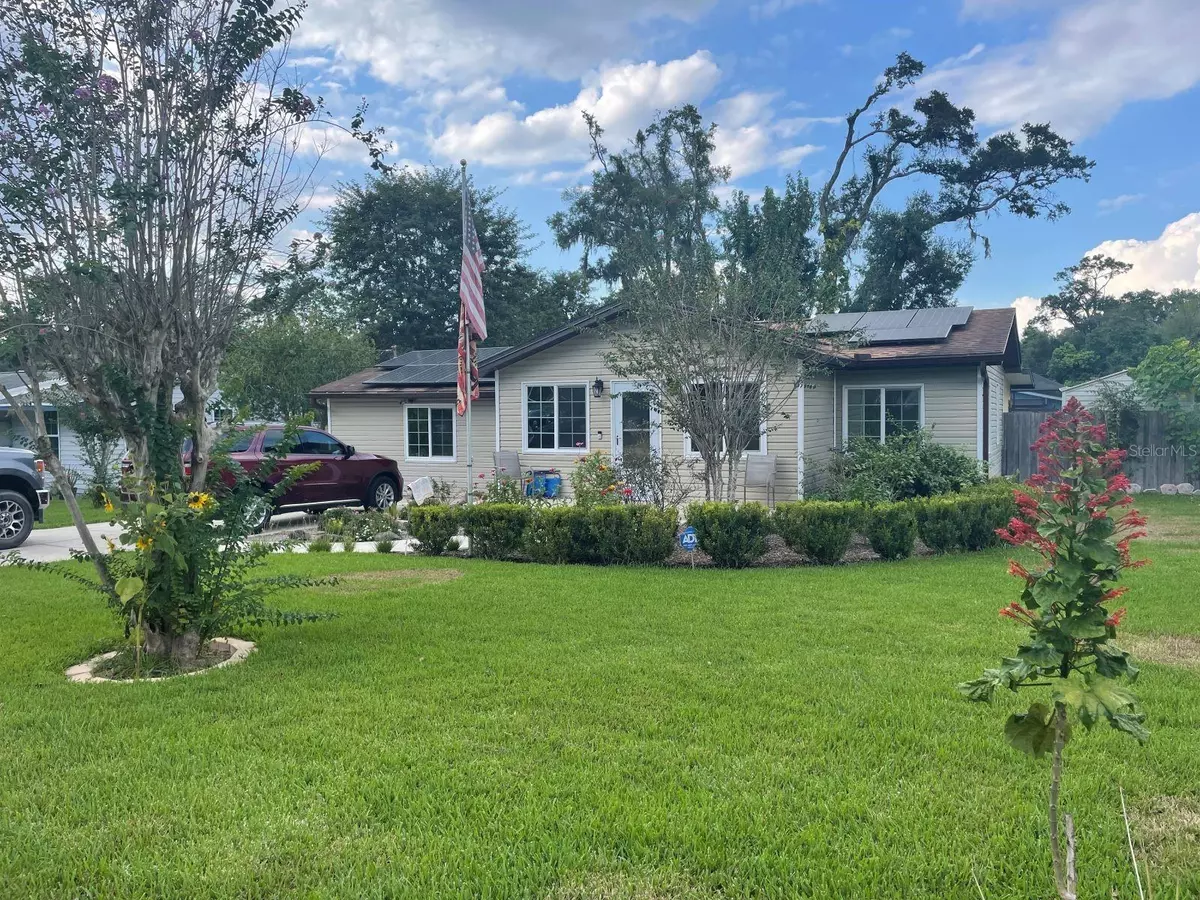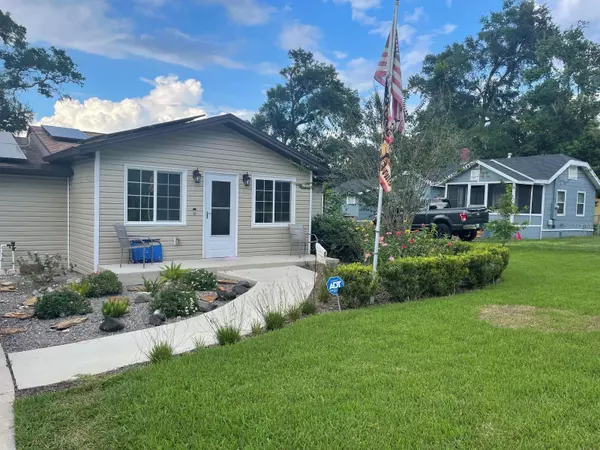$300,000
$293,000
2.4%For more information regarding the value of a property, please contact us for a free consultation.
2 Beds
1 Bath
1,072 SqFt
SOLD DATE : 10/18/2023
Key Details
Sold Price $300,000
Property Type Single Family Home
Sub Type Single Family Residence
Listing Status Sold
Purchase Type For Sale
Square Footage 1,072 sqft
Price per Sqft $279
Subdivision Oakwood Estates
MLS Listing ID G5073238
Sold Date 10/18/23
Bedrooms 2
Full Baths 1
HOA Y/N No
Originating Board Stellar MLS
Year Built 1940
Annual Tax Amount $25
Lot Size 0.310 Acres
Acres 0.31
Property Description
POOL HOME for under $300k!! Quaint and comfortable two-bedroom one bath on a dead-end street. The current owners have lived in the home for more than 30 years and have upgraded every corner of this property into an inviting and peaceful sanctuary. This home has been meticulously remodeled from wall to wall and floor to ceiling, no room was left untouched. It boasts new stainless appliances, natural gas stove and solid surface countertops, laminate flooring throughout, new air conditioning system including new ductwork installed in 2021. Newer roof, water softener and whole house natural gas generator! If you like to entertain the outdoor space was not overlooked. An in-ground, heated, salt-water pool is the center piece for the back yard oasis which is covered by a 22x40 screened enclosure. Just off the kitchen is a large 16x18 screened in porch, and for those who love to grill and hang out with family and friends there is a covered outdoor seating area perfect for just that. The list of extras included in the sale such as solar panels where the owners have enjoyed really low monthly power bills, natural gas tankless water heater, new plumbing and electrical throughout, irrigation system, alarm system, Night Owl surveillance camera system, ring doorbell, storm door, tinting on the new windows, mature landscaping and fruit trees. Also included are three storage sheds, two of which have concrete floors. This place is amazing and needs to be seen to be fully appreciated. Reach out and schedule a showing ASAP!
Location
State FL
County Orange
Community Oakwood Estates
Zoning RSF-1B
Interior
Interior Features Ceiling Fans(s), Living Room/Dining Room Combo, Solid Surface Counters, Thermostat, Walk-In Closet(s)
Heating Central
Cooling Central Air
Flooring Laminate
Fireplace false
Appliance Dishwasher, Disposal, Dryer, Gas Water Heater, Microwave, Range, Refrigerator, Tankless Water Heater, Washer, Water Softener
Exterior
Exterior Feature Private Mailbox, Storage
Pool Gunite, Heated, In Ground, Lighting, Salt Water, Screen Enclosure
Utilities Available BB/HS Internet Available, Electricity Available, Electricity Connected, Fiber Optics, Natural Gas Available, Natural Gas Connected, Phone Available, Sewer Available, Sewer Connected, Solar, Street Lights, Water Available, Water Connected
Roof Type Shingle
Garage false
Private Pool Yes
Building
Story 1
Entry Level One
Foundation Crawlspace, Slab, Stem Wall
Lot Size Range 1/4 to less than 1/2
Sewer Public Sewer
Water Public
Structure Type Vinyl Siding, Wood Frame
New Construction false
Others
Senior Community No
Ownership Fee Simple
Acceptable Financing Cash, Conventional, FHA, VA Loan
Listing Terms Cash, Conventional, FHA, VA Loan
Special Listing Condition None
Read Less Info
Want to know what your home might be worth? Contact us for a FREE valuation!

Our team is ready to help you sell your home for the highest possible price ASAP

© 2025 My Florida Regional MLS DBA Stellar MLS. All Rights Reserved.
Bought with BEAR TEAM REAL ESTATE
"My job is to find and attract mastery-based agents to the office, protect the culture, and make sure everyone is happy! "







