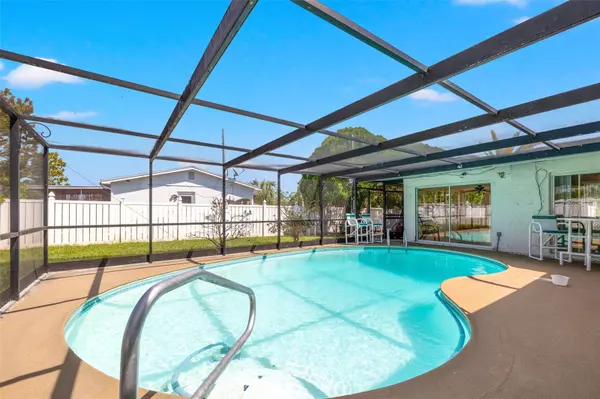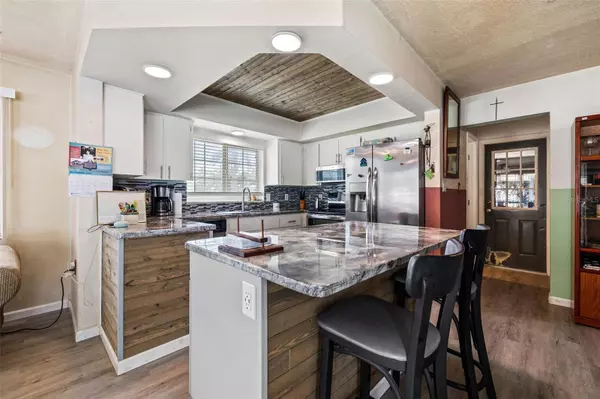$299,900
$299,900
For more information regarding the value of a property, please contact us for a free consultation.
2 Beds
2 Baths
1,442 SqFt
SOLD DATE : 10/20/2023
Key Details
Sold Price $299,900
Property Type Single Family Home
Sub Type Single Family Residence
Listing Status Sold
Purchase Type For Sale
Square Footage 1,442 sqft
Price per Sqft $207
Subdivision The Lakes
MLS Listing ID T3470768
Sold Date 10/20/23
Bedrooms 2
Full Baths 2
Construction Status Inspections
HOA Y/N No
Originating Board Stellar MLS
Year Built 1980
Annual Tax Amount $699
Lot Size 6,098 Sqft
Acres 0.14
Property Description
**Multiple offers - highest & best due Monday at 12pm!** Welcome to this lovely pool home located just 10 minutes to downtown New Port Richey, 13 minutes to Sims Park and 45 minutes to downtown Tampa! When you walk in, you'll immediately be drawn to the beautiful pool visible from the formal living and dining rooms! The two spacious bedrooms are located on the left wing of the home. The primary suite has a spacious walk-in closet, en-suite bathroom, and its own access to the refreshing pool. On the right wing of the home, you'll find an updated full bathroom with a modern vanity, sleek shower, and a smart mirror with bluetooth access. The upgraded kitchen has newer stainless steel appliances (even a double oven!), trendy white cabinets, tongue and groove ceiling, and an island equipped with USB outlets. This kitchen overlooks the breakfast nook and flows into the living room and Florida room/den. The pool area has a complete screen enclosure, making it the perfect place to relax! Additional features include: two paved driveways offering plenty of parking, screened-in front porch, screen for the 2-car garage, and ceiling fans throughout! Schedule your showing today!
Location
State FL
County Pasco
Community The Lakes
Zoning R3
Rooms
Other Rooms Family Room, Florida Room, Formal Dining Room Separate
Interior
Interior Features Ceiling Fans(s), Solid Surface Counters, Walk-In Closet(s), Window Treatments
Heating Central
Cooling Central Air
Flooring Laminate, Tile
Fireplace false
Appliance Dryer, Microwave, Range, Refrigerator, Washer
Exterior
Exterior Feature Sidewalk, Sliding Doors
Garage Driveway, Garage Door Opener
Garage Spaces 2.0
Fence Fenced
Pool In Ground, Screen Enclosure
Utilities Available Public
View Pool
Roof Type Shingle
Porch Covered, Enclosed, Front Porch, Rear Porch, Screened
Attached Garage true
Garage true
Private Pool Yes
Building
Story 1
Entry Level One
Foundation Slab
Lot Size Range 0 to less than 1/4
Sewer Public Sewer
Water Public
Architectural Style Florida, Ranch
Structure Type Block, Stucco
New Construction false
Construction Status Inspections
Schools
Elementary Schools Fox Hollow Elementary-Po
Middle Schools Bayonet Point Middle-Po
High Schools Fivay High-Po
Others
Pets Allowed Cats OK, Dogs OK, Yes
Senior Community No
Ownership Fee Simple
Acceptable Financing Cash, Conventional, FHA, VA Loan
Listing Terms Cash, Conventional, FHA, VA Loan
Special Listing Condition None
Read Less Info
Want to know what your home might be worth? Contact us for a FREE valuation!

Our team is ready to help you sell your home for the highest possible price ASAP

© 2024 My Florida Regional MLS DBA Stellar MLS. All Rights Reserved.
Bought with HOME PRIME REALTY LLC

"My job is to find and attract mastery-based agents to the office, protect the culture, and make sure everyone is happy! "







