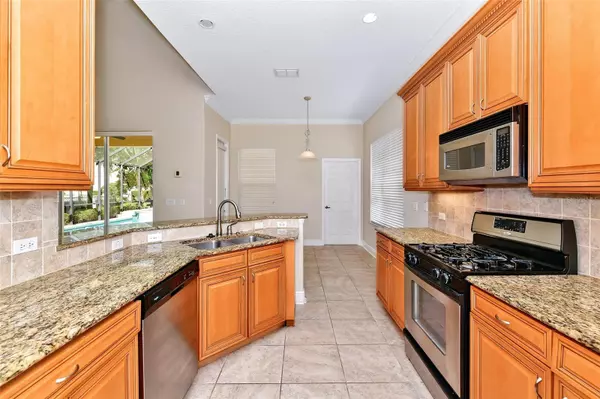$610,000
$629,990
3.2%For more information regarding the value of a property, please contact us for a free consultation.
5 Beds
5 Baths
2,477 SqFt
SOLD DATE : 11/01/2023
Key Details
Sold Price $610,000
Property Type Single Family Home
Sub Type Single Family Residence
Listing Status Sold
Purchase Type For Sale
Square Footage 2,477 sqft
Price per Sqft $246
Subdivision Reunion Ph 01 Prcl 01 Unit 01
MLS Listing ID S5086089
Sold Date 11/01/23
Bedrooms 5
Full Baths 3
Half Baths 2
Construction Status Inspections
HOA Fees $535/mo
HOA Y/N Yes
Originating Board Stellar MLS
Year Built 2005
Annual Tax Amount $7,845
Lot Size 7,405 Sqft
Acres 0.17
Property Description
*PRICE REDUCED* Motivated Seller **NEW FLOORING** This beautiful 5 bedroom Reunion pool home is situated in the homestead area of the community overlooking the 1st Fairway of the Tom Watson Designed golf course and within a short distance of the Grande hotel - featuring roof top open air swimming pool with a great view of the Disney fireworks nightly. This home features many upgrades, including pool with spa, kitchen with granite and backslash tile and ceramic tile through main living areas. With master bedroom on 1st floor offering large closet space and huge bathroom you will be thrilled with the space and lay-out of this floor plan. Upstairs features 4 bedrooms with two full bathrooms and gallery landing. The home offers a large screened pool and lanai with rear parking and the additional benefit of a pool bathroom in the pool lanai area. Call your Realtor today to schedule a showing! **Click Virtual Tour Link or ask your Realtor for link for 3D Dollhouse walk-thru matterport virtual tour**
Location
State FL
County Osceola
Community Reunion Ph 01 Prcl 01 Unit 01
Zoning RES
Interior
Interior Features Ceiling Fans(s), Master Bedroom Main Floor
Heating Electric
Cooling Central Air
Flooring Carpet, Ceramic Tile
Furnishings Unfurnished
Fireplace false
Appliance Dishwasher, Disposal, Dryer, Microwave, Refrigerator, Washer
Exterior
Exterior Feature Sidewalk
Garage Spaces 2.0
Pool In Ground, Screen Enclosure
Utilities Available BB/HS Internet Available, Electricity Available, Water Connected
Roof Type Tile
Attached Garage true
Garage true
Private Pool Yes
Building
Entry Level Two
Foundation Slab
Lot Size Range 0 to less than 1/4
Sewer Public Sewer
Water Public
Structure Type Stucco
New Construction false
Construction Status Inspections
Others
Pets Allowed Breed Restrictions
HOA Fee Include Guard - 24 Hour, Cable TV, Internet
Senior Community No
Ownership Fee Simple
Monthly Total Fees $535
Membership Fee Required Required
Special Listing Condition None
Read Less Info
Want to know what your home might be worth? Contact us for a FREE valuation!

Our team is ready to help you sell your home for the highest possible price ASAP

© 2025 My Florida Regional MLS DBA Stellar MLS. All Rights Reserved.
Bought with TITAN REALTY GROUP LLC
"My job is to find and attract mastery-based agents to the office, protect the culture, and make sure everyone is happy! "







