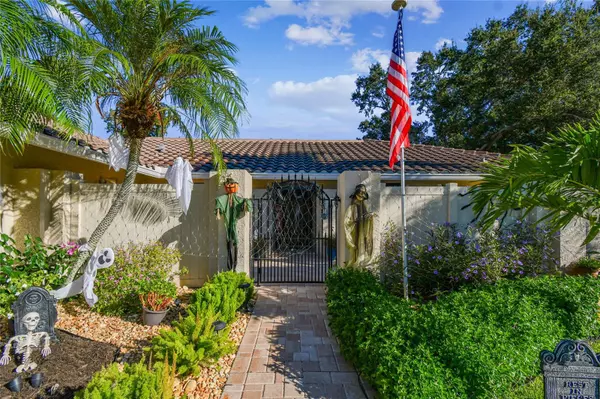$774,000
$774,000
For more information regarding the value of a property, please contact us for a free consultation.
4 Beds
3 Baths
2,122 SqFt
SOLD DATE : 11/15/2023
Key Details
Sold Price $774,000
Property Type Single Family Home
Sub Type Single Family Residence
Listing Status Sold
Purchase Type For Sale
Square Footage 2,122 sqft
Price per Sqft $364
Subdivision Brookside Unit Two
MLS Listing ID U8217814
Sold Date 11/15/23
Bedrooms 4
Full Baths 3
HOA Fees $2/ann
HOA Y/N Yes
Originating Board Stellar MLS
Year Built 1978
Annual Tax Amount $9,011
Lot Size 0.260 Acres
Acres 0.26
Lot Dimensions 95x119
Property Description
Lots of NEW NEW NEW. All located in the Brookside community with lovely homes, winding sidewalks and huge oak trees. This 4-bedroom, 3-bathroom, remodeled ranch style home in the Brookside Estates subdivision is one of the best locations in Clearwater. The split floor plan is perfect for a family with the private master suite and office on one side of the house and 3 bedrooms and 2 baths on the other side. 4th bedroom and 3rd bathroom are separate and known as mother-in-law floorplan. The formal living room and dining room is just the start when you tour this home. The seller spared no expense when making upgrades. The exquisite interior has tons of beautiful natural lighting with 2 huge sets of sliders that pocket to enhance the views of the outside oasis; this truly bring the outside inside to create a fabulous space for entertaining. Unwind with a drink by your caged inground pool. Year-round luxury and relaxation is what Florida living is all about and this home has everything you need. The kitchen is a chef’s dream come true with massive amounts of cabinets and storage, down lighting over the stunning granite counter tops with space for prepping and entertaining for the whole family that overlooks the family room with a real fireplace. Top to bottom updates starting with the NEW tile roof and gutters, NEW screened pool cage, NEW pool pump and filter, NEW hurricane impact windows, NEW front pavers, NEW front gate, NEW fence, NEW floors. Lots of extra touches in the master bath too! Sprinkler system is on reclaimed water. Close to schools, shopping, restaurants beaches and parks! Only 3 of the 4 bedrooms are in photos. This home cannot be duplicated. Unbeatable location! Relax & Enjoy! This home will not disappoint...
Location
State FL
County Pinellas
Community Brookside Unit Two
Rooms
Other Rooms Attic, Den/Library/Office, Formal Dining Room Separate, Formal Living Room Separate, Inside Utility
Interior
Interior Features Cathedral Ceiling(s), Ceiling Fans(s), Eat-in Kitchen, Open Floorplan, Split Bedroom, Window Treatments
Heating Central, Electric
Cooling Central Air
Flooring Ceramic Tile, Vinyl
Fireplace true
Appliance Dishwasher, Disposal, Electric Water Heater, Microwave, Range, Refrigerator
Exterior
Exterior Feature Irrigation System, Sidewalk, Sliding Doors
Garage Oversized
Garage Spaces 2.0
Fence Vinyl
Pool Gunite, Screen Enclosure
Utilities Available Cable Connected, Public, Sewer Connected, Sprinkler Recycled, Street Lights, Water Connected
Roof Type Tile
Porch Covered, Screened
Attached Garage true
Garage true
Private Pool Yes
Building
Story 1
Entry Level One
Foundation Slab
Lot Size Range 1/4 to less than 1/2
Sewer Public Sewer
Water Public
Architectural Style Ranch
Structure Type Block,Stucco
New Construction false
Others
Pets Allowed Yes
Senior Community No
Ownership Fee Simple
Monthly Total Fees $2
Acceptable Financing Cash, Conventional
Membership Fee Required Required
Listing Terms Cash, Conventional
Special Listing Condition None
Read Less Info
Want to know what your home might be worth? Contact us for a FREE valuation!

Our team is ready to help you sell your home for the highest possible price ASAP

© 2024 My Florida Regional MLS DBA Stellar MLS. All Rights Reserved.
Bought with RE/MAX PREFERRED

"My job is to find and attract mastery-based agents to the office, protect the culture, and make sure everyone is happy! "







