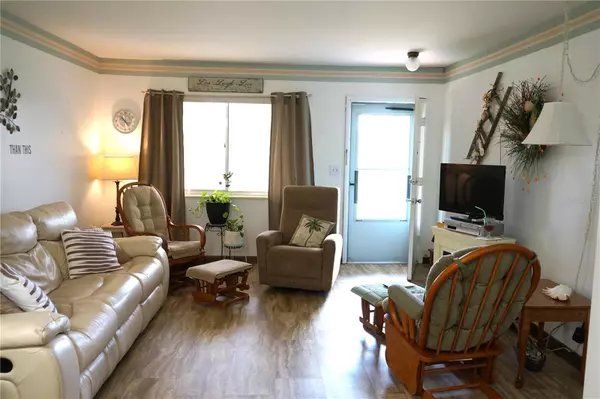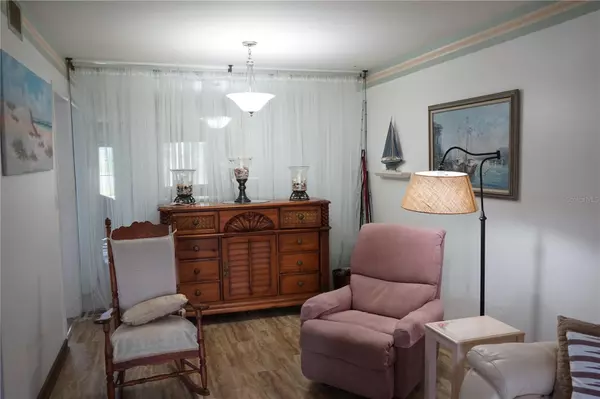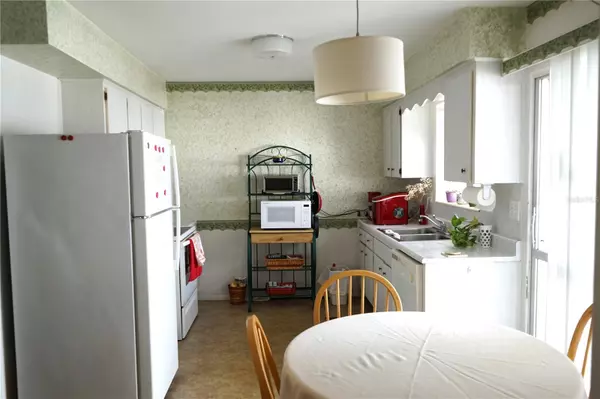$162,000
$170,000
4.7%For more information regarding the value of a property, please contact us for a free consultation.
1 Bed
1 Bath
910 SqFt
SOLD DATE : 12/05/2023
Key Details
Sold Price $162,000
Property Type Single Family Home
Sub Type Single Family Residence
Listing Status Sold
Purchase Type For Sale
Square Footage 910 sqft
Price per Sqft $178
Subdivision Del Webbs Sun City Florida Un
MLS Listing ID T3474711
Sold Date 12/05/23
Bedrooms 1
Full Baths 1
HOA Fees $120/mo
HOA Y/N Yes
Originating Board Stellar MLS
Year Built 1968
Annual Tax Amount $1,655
Lot Size 1,742 Sqft
Acres 0.04
Lot Dimensions 28x62
Property Description
Welcome to Sun City Center and attached home conveniently located to the shopping and recreation buildings. The home features storage closet in the hallway and kitchen. The living room dining room combo faces north for sunshine, the main bedroom is large enough for a king size bed. The full bath in the hallway is neat and clean with a nicely redone walk-in shower. There is a storage room in the 1 car, under roof carport and is big enough for your beach gear or bike. This home also features a back patio block courtyard that can be your very own oasis area. This home had a roof replaced in 2016, AC in 2017 and good breakers. Located in Sun City Center where you have lots of clubs to join, bus trips and plenty of beaches and tourist attractions. The home is being offered as is and is waiting for you to move in !
Location
State FL
County Hillsborough
Community Del Webbs Sun City Florida Un
Zoning PD
Interior
Interior Features Eat-in Kitchen, Living Room/Dining Room Combo, Thermostat
Heating Central, Electric
Cooling Central Air
Flooring Laminate, Luxury Vinyl
Fireplace false
Appliance Dishwasher, Dryer, Electric Water Heater, Range, Range Hood, Refrigerator, Washer
Exterior
Exterior Feature Courtyard, Sidewalk, Sliding Doors
Parking Features Covered
Community Features Association Recreation - Owned, Clubhouse, Fitness Center, Golf Carts OK, No Truck/RV/Motorcycle Parking, Pool, Sidewalks, Special Community Restrictions
Utilities Available Electricity Connected, Public, Sewer Connected, Water Connected
Amenities Available Clubhouse, Fitness Center, Optional Additional Fees, Pool, Recreation Facilities, Spa/Hot Tub, Vehicle Restrictions
Roof Type Shingle
Garage false
Private Pool No
Building
Story 1
Entry Level One
Foundation Slab
Lot Size Range 0 to less than 1/4
Sewer Public Sewer
Water Public
Structure Type Block
New Construction false
Others
Pets Allowed Number Limit, Size Limit
HOA Fee Include Pool,Maintenance Grounds,Pool,Recreational Facilities,Sewer
Senior Community Yes
Pet Size Very Small (Under 15 Lbs.)
Ownership Fee Simple
Monthly Total Fees $174
Acceptable Financing Cash, Conventional
Membership Fee Required Required
Listing Terms Cash, Conventional
Num of Pet 2
Special Listing Condition None
Read Less Info
Want to know what your home might be worth? Contact us for a FREE valuation!

Our team is ready to help you sell your home for the highest possible price ASAP

© 2025 My Florida Regional MLS DBA Stellar MLS. All Rights Reserved.
Bought with KELLER WILLIAMS SOUTH SHORE
"My job is to find and attract mastery-based agents to the office, protect the culture, and make sure everyone is happy! "







