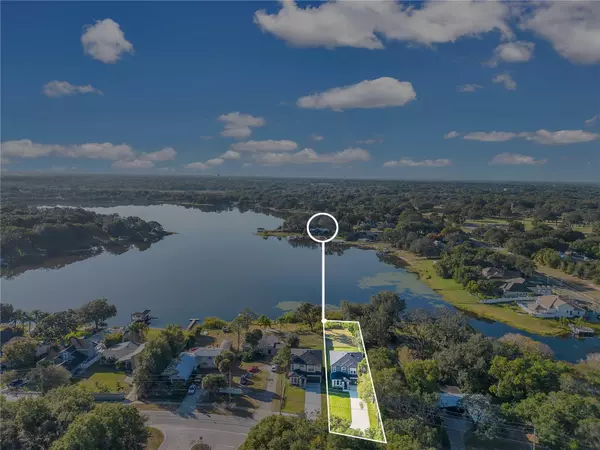$699,000
$699,000
For more information regarding the value of a property, please contact us for a free consultation.
4 Beds
3 Baths
2,590 SqFt
SOLD DATE : 12/08/2023
Key Details
Sold Price $699,000
Property Type Single Family Home
Sub Type Single Family Residence
Listing Status Sold
Purchase Type For Sale
Square Footage 2,590 sqft
Price per Sqft $269
Subdivision Lakeview Heights Rep
MLS Listing ID O6155266
Sold Date 12/08/23
Bedrooms 4
Full Baths 2
Half Baths 1
HOA Fees $12/ann
HOA Y/N Yes
Originating Board Stellar MLS
Year Built 2023
Annual Tax Amount $2,687
Lot Size 0.380 Acres
Acres 0.38
Lot Dimensions 51x330
Property Description
One or more photo(s) has been virtually staged. Live the Florida lake life right in your own backyard! This two-story, new-construction home offers 4 bedrooms, 2.5 bathrooms, and a bonus space that can be used as an office. As you step through the glass front door, you'll be greeted by blonde wood-like flooring, high ceilings, and abundant natural light. The open floor plan creates a spacious and airy atmosphere, complemented by a dedicated office space, a powder bath, and a separate formal dining area off the kitchen and living room on the first floor. The kitchen features quartz countertops and backsplash, a waterfall island, shaker cabinets, sleek modern hardware, and top-of-the-line Samsung stainless steel appliances. Upstairs, discover four bedrooms, with the primary room offering a luxurious bath, complete with a soaking tub, a walk-in glass shower with stunning floor-to-ceiling tile, and a spacious closet. You can relax and enjoy sunset views on your private balcony off the primary bedroom. Upstairs, you’ll also find a spacious laundry room and a bathroom featuring a double vanity. Access the backyard through sliding glass doors in the main living space, leading to a fenced yard on both sides, offering maximum privacy and security. The covered patio has the potential for an outdoor kitchen, and there's ample space for a pool to complete your oasis. Plus, you have exclusive access to skiable Lake Rose, where you can build a dock to house all your water toys. The property faces south, ensuring you maximize your Florida sunshine views with both sunrise and sunset enjoyment. Added peace of mind comes with a 2-10 Home Warranty. The location is highly convenient, close to Highway 408, Florida Turnpike, hospitals, shopping, and restaurants. The Orlando International Airport and theme parks are just a 30-minute drive away. This one-of-a-kind property truly offers the best of Florida living. Don't miss out—schedule a showing today!
Location
State FL
County Orange
Community Lakeview Heights Rep
Zoning R-1
Rooms
Other Rooms Den/Library/Office
Interior
Interior Features Ceiling Fans(s), Eat-in Kitchen, High Ceilings, Master Bedroom Upstairs, Open Floorplan, Stone Counters, Thermostat, Walk-In Closet(s)
Heating Central, Electric
Cooling Central Air
Flooring Ceramic Tile, Luxury Vinyl, Vinyl
Furnishings Unfurnished
Fireplace false
Appliance Convection Oven, Cooktop, Dishwasher, Disposal, Microwave, Range, Refrigerator
Laundry Inside, Laundry Room
Exterior
Exterior Feature Balcony, Private Mailbox
Garage Spaces 2.0
Utilities Available BB/HS Internet Available, Cable Available, Electricity Connected, Natural Gas Available, Phone Available, Water Connected
Waterfront true
Waterfront Description Lake
View Y/N 1
Water Access 1
Water Access Desc Lake
View Water
Roof Type Shingle
Porch Covered, Front Porch, Patio
Attached Garage true
Garage true
Private Pool No
Building
Lot Description Oversized Lot, Sidewalk, Paved
Story 2
Entry Level Two
Foundation Slab
Lot Size Range 1/4 to less than 1/2
Builder Name Navin Sugrim LLC
Sewer Septic Tank
Water Public
Architectural Style Custom
Structure Type Block,Wood Frame
New Construction true
Schools
Elementary Schools William Frangus Elem
Middle Schools Gotha Middle
High Schools Olympia High
Others
Pets Allowed Yes
Senior Community No
Ownership Fee Simple
Monthly Total Fees $12
Acceptable Financing Cash, Conventional, FHA, VA Loan
Membership Fee Required Optional
Listing Terms Cash, Conventional, FHA, VA Loan
Special Listing Condition None
Read Less Info
Want to know what your home might be worth? Contact us for a FREE valuation!

Our team is ready to help you sell your home for the highest possible price ASAP

© 2024 My Florida Regional MLS DBA Stellar MLS. All Rights Reserved.
Bought with DELUCA REAL ESTATE SERVICES CORP

"My job is to find and attract mastery-based agents to the office, protect the culture, and make sure everyone is happy! "







