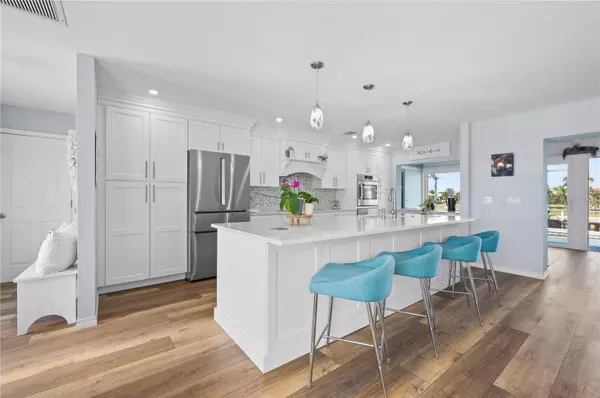$705,000
$724,900
2.7%For more information regarding the value of a property, please contact us for a free consultation.
3 Beds
2 Baths
1,566 SqFt
SOLD DATE : 03/28/2024
Key Details
Sold Price $705,000
Property Type Single Family Home
Sub Type Single Family Residence
Listing Status Sold
Purchase Type For Sale
Square Footage 1,566 sqft
Price per Sqft $450
Subdivision Punta Gorda Isles Sec 14
MLS Listing ID C7485218
Sold Date 03/28/24
Bedrooms 3
Full Baths 2
Construction Status Financing,Inspections
HOA Y/N No
Originating Board Stellar MLS
Year Built 1978
Annual Tax Amount $6,098
Lot Size 9,583 Sqft
Acres 0.22
Property Description
Step into this stunning, newly renovated, furnished waterfront home in the heart of the desirable Punta Gorda Isles, designed especially for boating enthusiasts seeking the joys of coastal luxury living. As you step into the home, this cleverly orchestrated layout offers a visual that seamlessly connects the foyer to the heart of the home, and beautifully integrates indoor and outdoor living spaces. A culinary masterpiece awaits within the gourmet kitchen, renovated in 2020 to exude elegance and functionality. Custom wood cabinets with soft-close doors and drawers harmonize seamlessly with the quartz countertops, while the marble backsplash adds a touch of sophistication. Bosch appliances, including a wall oven complemented by a warming tray and an induction stove top with a convenient pot filler, elevate the cooking experience. The island, adorned with Murano pendant lighting, comfortably seats four and serves as the centerpiece for culinary gatherings. The living room is accentuated by a fireplace that enhances the home's ambiance. A separate dining area, complemented by sliders (2020) offering picturesque water views, serves as an ideal space for hosting dinner guests. The master suite, renovated in 2017, showcases wood-like ceramic tile flooring, a spacious walk-in closet, and French doors leading to the lanai. The en-suite bathroom is a sanctuary, featuring a soaking tub, a separate shower stall with a rain shower head, and a built-in linen closet—a retreat within your own home. A waterfront seating area right outside your bedroom is a wonderful place to enjoy your morning coffee or wind down in the evening. The split bedroom floor plan ensures privacy for your guests. The screened in pool, updated in 2019 with Pebble Tec, saltwater system, electric pool heater (or use the solar heater), is surrounded by pavers and offers plenty of room for lounging. The outdoor space also boasts an exquisite outdoor kitchen (2019)—a perfect setting for al fresco dining by the water. With an impressive 105 feet of concrete seawall maintained by the City of Punta Gorda, this home is a haven for boat owners. A 30-foot dock equipped with power and water, along with a substantial 10,000-pound lift (2019), provides the ultimate convenience for docking and enjoying the waterways at your leisure. This home boasts a prime location, just minutes away by boat to Charlotte Harbor, serving as a gateway to the Gulf of Mexico. The common areas feature luxury vinyl flooring. New A/C installed 2022. Pool Pump installed 2022. Cage installed 2017. Impact windows and front door installed in 2016, accordion shutters protect the back sliders and French door. Home was replumbed in 2020 during the kitchen remodel. Mature landscape with a fruit tree have been maintained and a sprinkler system is in place. Join the PGI Civic Association for a small annual fee and meet new friends through the many clubs and activities they offer. Close to highways, historic downtown Punta Gorda, Fisherman’s Village, the newly opened Sunseeker Resort, dining, shopping, golf courses, bike and walking trails, waterfront parks with pickle ball & tennis courts, fishing piers and much more. Room Feature: Linen Closet In Bath (Primary Bedroom).
Location
State FL
County Charlotte
Community Punta Gorda Isles Sec 14
Zoning GS-3.5
Interior
Interior Features Ceiling Fans(s), Eat-in Kitchen, Kitchen/Family Room Combo, Open Floorplan, Solid Surface Counters, Solid Wood Cabinets, Thermostat, Vaulted Ceiling(s), Window Treatments
Heating Electric
Cooling Central Air
Flooring Carpet, Ceramic Tile, Luxury Vinyl
Fireplace true
Appliance Built-In Oven, Cooktop, Dishwasher, Disposal, Dryer, Electric Water Heater, Exhaust Fan, Microwave, Range Hood, Refrigerator, Touchless Faucet, Washer, Water Softener, Wine Refrigerator
Laundry In Garage
Exterior
Exterior Feature French Doors, Hurricane Shutters, Irrigation System, Outdoor Kitchen, Private Mailbox, Rain Gutters, Sliding Doors
Garage Garage Door Opener
Garage Spaces 2.0
Pool Gunite, Heated, In Ground, Salt Water, Screen Enclosure
Utilities Available Cable Connected, Electricity Connected, Sewer Connected, Water Connected
Waterfront Description Canal - Saltwater
View Y/N 1
Water Access 1
Water Access Desc Canal - Saltwater
Roof Type Tile
Porch Screened
Attached Garage true
Garage true
Private Pool Yes
Building
Story 1
Entry Level One
Foundation Stem Wall
Lot Size Range 0 to less than 1/4
Sewer Public Sewer
Water Public
Structure Type Block,Stucco
New Construction false
Construction Status Financing,Inspections
Schools
Elementary Schools Sallie Jones Elementary
Middle Schools Punta Gorda Middle
High Schools Charlotte High
Others
Senior Community No
Ownership Fee Simple
Acceptable Financing Cash, Conventional, FHA, VA Loan
Listing Terms Cash, Conventional, FHA, VA Loan
Special Listing Condition None
Read Less Info
Want to know what your home might be worth? Contact us for a FREE valuation!

Our team is ready to help you sell your home for the highest possible price ASAP

© 2024 My Florida Regional MLS DBA Stellar MLS. All Rights Reserved.
Bought with BERKSHIRE HATHAWAY HOMESERVICE

"My job is to find and attract mastery-based agents to the office, protect the culture, and make sure everyone is happy! "







