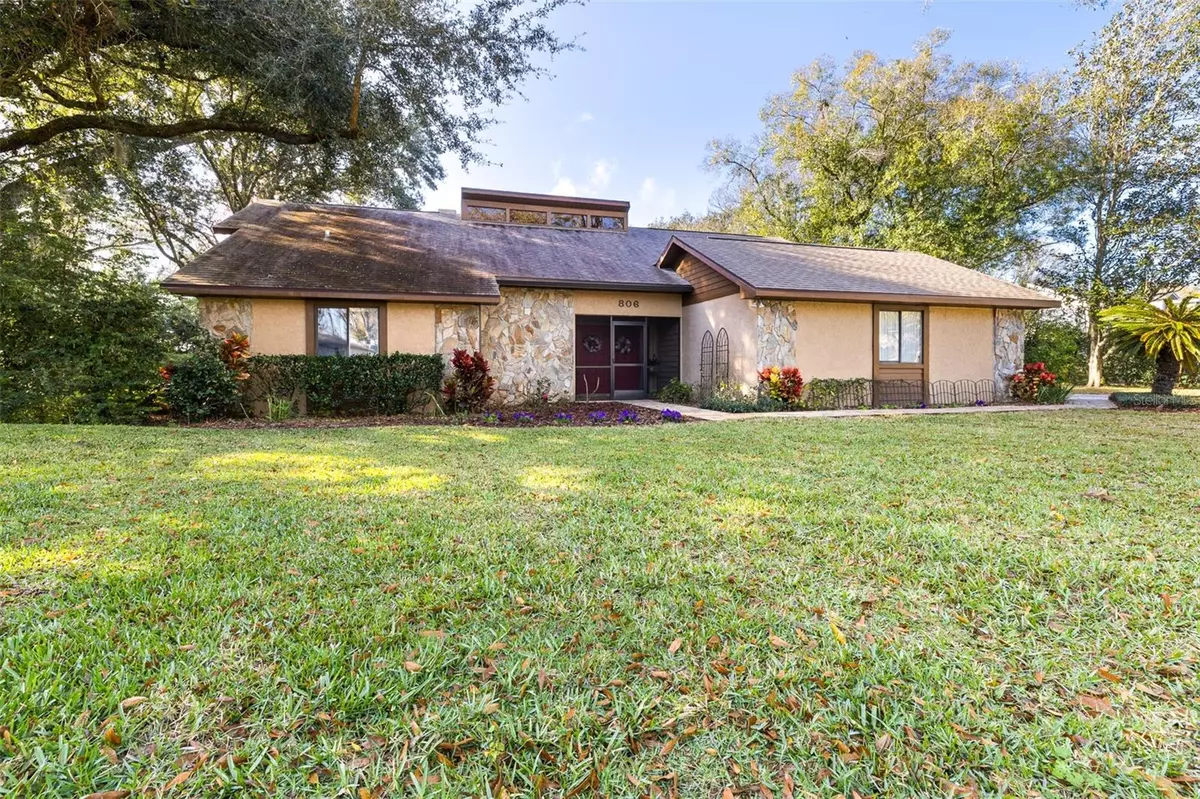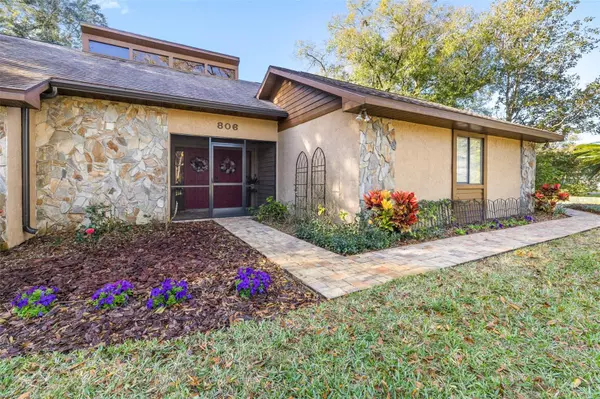$720,000
$699,900
2.9%For more information regarding the value of a property, please contact us for a free consultation.
4 Beds
4 Baths
2,810 SqFt
SOLD DATE : 04/02/2024
Key Details
Sold Price $720,000
Property Type Single Family Home
Sub Type Single Family Residence
Listing Status Sold
Purchase Type For Sale
Square Footage 2,810 sqft
Price per Sqft $256
Subdivision Brant Shores
MLS Listing ID T3500913
Sold Date 04/02/24
Bedrooms 4
Full Baths 3
Half Baths 1
HOA Y/N No
Originating Board Stellar MLS
Year Built 1986
Annual Tax Amount $3,727
Lot Size 0.690 Acres
Acres 0.69
Property Description
Welcome home to your new oasis in the heart of Lutz. “I didn’t know this community was back here!” This 4-bedroom PLUS office/ 3.5 bath/ pool and spa home offers the perfect blend of comfort, space and convenience. This is a rare opportunity to own a home in a spacious lot (.69 acres) in a attractive neighborhood, and it is zoned for some of the best schools in the Hillsborough area, including Lutz K-8 and Steinbrenner High School! As you step inside, you'll be greeted by an ample foyer and cedar wood cathedral ceilings and wall. The spacious living area features a wood-burning fireplace and an ideal split floor plan. On your right, you can enjoy casual meals in the breakfast area of the kitchen or in the adjacent dining room. The kitchen features solid wood cabinets, quartz countertops and reverse osmosis under the sink. The double doors lead to an office/ den area. Retreat to the master suite, where you can relax. The master bedroom offers enough
space for big furniture, including a sitting area and access to the pool, while the ensuite bathroom offers a walk-in shower, a soaking tub, dual vanities, a walk-in closet and a separate water closet. Additional bedrooms and bathrooms are on the other side of the home and generously sized and perfect for family members or guests. One of the secondary bedrooms can be considered a second master with an ensuite bathroom. The carpet in all the bedrooms is brand new (Dec ’23). Step outside to your own private paradise. The expansive backyard is an entertainer's dream, featuring a 30’ x 16’ covered patio, a half-bathroom, a pavered deck and a screened-in pool area. Spend leisurely afternoons lounging by the salt-water pool or spa. You’ll also find a great size backyard with generous room in between neighbors. The possibilities are endless in this outdoor haven! Centrally located and minutes away from I-275, Dale Mabry, US-41, this is definitely a hidden gem. Don't miss the opportunity to make this stunning property your own! Click on the virtual tour for a property video!
Location
State FL
County Hillsborough
Community Brant Shores
Zoning RSC-2
Rooms
Other Rooms Attic, Den/Library/Office, Family Room, Formal Dining Room Separate, Inside Utility, Interior In-Law Suite w/No Private Entry
Interior
Interior Features Ceiling Fans(s), Eat-in Kitchen, Primary Bedroom Main Floor, Solid Surface Counters, Solid Wood Cabinets, Split Bedroom, Thermostat, Tray Ceiling(s), Vaulted Ceiling(s), Walk-In Closet(s), Window Treatments
Heating Central, Electric
Cooling Central Air
Flooring Carpet, Laminate, Tile
Fireplaces Type Electric, Insert, Wood Burning
Fireplace true
Appliance Dishwasher, Disposal, Dryer, Electric Water Heater, Exhaust Fan, Range, Range Hood, Refrigerator, Washer, Water Filtration System, Water Softener, Whole House R.O. System
Laundry Inside, Laundry Room
Exterior
Exterior Feature Garden, Irrigation System, Lighting, Private Mailbox, Rain Gutters, Sliding Doors, Sprinkler Metered
Garage Driveway, Garage Door Opener
Garage Spaces 2.0
Pool In Ground, Lighting, Salt Water, Screen Enclosure
Community Features None
Utilities Available Electricity Connected, Other, Propane, Street Lights, Underground Utilities
View Trees/Woods
Roof Type Shingle
Porch Covered, Deck, Front Porch, Patio, Porch, Rear Porch, Screened
Attached Garage true
Garage true
Private Pool Yes
Building
Lot Description Cul-De-Sac, Landscaped, Paved
Entry Level One
Foundation Concrete Perimeter
Lot Size Range 1/2 to less than 1
Sewer Septic Tank
Water Well
Architectural Style Ranch, Traditional
Structure Type Stucco,Wood Frame
New Construction false
Schools
Elementary Schools Lutz-Hb
High Schools Steinbrenner High School
Others
Pets Allowed Yes
Senior Community No
Ownership Fee Simple
Acceptable Financing Cash, Conventional, VA Loan
Listing Terms Cash, Conventional, VA Loan
Special Listing Condition None
Read Less Info
Want to know what your home might be worth? Contact us for a FREE valuation!

Our team is ready to help you sell your home for the highest possible price ASAP

© 2024 My Florida Regional MLS DBA Stellar MLS. All Rights Reserved.
Bought with AVENUE HOMES LLC

"My job is to find and attract mastery-based agents to the office, protect the culture, and make sure everyone is happy! "







