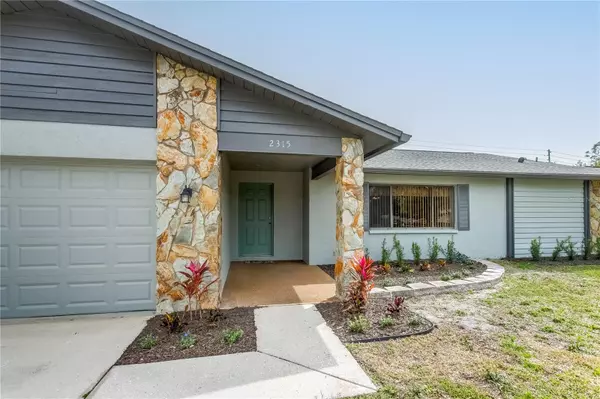$510,000
$510,000
For more information regarding the value of a property, please contact us for a free consultation.
3 Beds
2 Baths
1,997 SqFt
SOLD DATE : 05/17/2024
Key Details
Sold Price $510,000
Property Type Single Family Home
Sub Type Single Family Residence
Listing Status Sold
Purchase Type For Sale
Square Footage 1,997 sqft
Price per Sqft $255
Subdivision Shady Oak Farms
MLS Listing ID T3509603
Sold Date 05/17/24
Bedrooms 3
Full Baths 2
Construction Status Appraisal,Financing,Inspections
HOA Y/N No
Originating Board Stellar MLS
Year Built 1984
Annual Tax Amount $2,360
Lot Size 9,147 Sqft
Acres 0.21
Lot Dimensions 77x118
Property Description
PRICE IMPROVEMENT! CLEARWATER POOL HOME! Split Floor Plan offers 3 Bedrooms | 2 Bathrooms | 1,997 sq ft | OVERSIZED 2 Car Garage. Spacious Family Room features wood burning fireplace accented with stone. Kitchen has breakfast bar with granite countertops, maple wood cabinets, and seperate Eat-In Area overlooking the pool. POOL features screen enclosure with covered sitting area and extended brick paver patio. Just imagine entertaining family and friends on your BACKYARD OASIS. Living | Dining Room offer additional separation for the holidays and those special occasions. Owner's Suite has Walk-In-Closet | En Suite Bathroom. 2nd & 3rd Bedrooms share access to 2nd Bathroom | Pool Bath has granite vanity and access from the back patio. Inside Utility | Laundry Room with sink. NO HOA, CDD, or FLOOD INSURANCE required. Other Features/Upgrades Include: NEW Roof (December 23') Timberline 3-dimensional (Nantucket Morning) ~ NEW Exterior Paint (2024) Sherwin Williams (Gray Matters) base & (Peppercorn) trim ~ Pool Resurfaced (2024) ~ Trane A/C System (October 19') ~ Hot Water Heater (November 23') ~ NEW Privacy Fence & Landscaping (2024). PRIME LOCATION! Nearby beaches, bike trails, golf courses, medical facilities, parks, restaurants, schools, shopping, and much more! Easy access onto McMullen Booth Rd., SR 60, Suncoast Expressway, I-275, Tampa airport, downtown Tampa & US 19.
Location
State FL
County Pinellas
Community Shady Oak Farms
Direction E
Rooms
Other Rooms Inside Utility
Interior
Interior Features Ceiling Fans(s), Eat-in Kitchen, Primary Bedroom Main Floor, Split Bedroom, Walk-In Closet(s)
Heating Central
Cooling Central Air
Flooring Carpet, Tile
Fireplaces Type Family Room, Stone, Wood Burning
Fireplace true
Appliance Dishwasher, Electric Water Heater, Microwave, Range, Refrigerator
Laundry Inside, Laundry Room
Exterior
Exterior Feature Other
Parking Features Driveway, Garage Door Opener, Oversized
Garage Spaces 2.0
Fence Wood
Pool Gunite, In Ground, Screen Enclosure
Utilities Available BB/HS Internet Available, Cable Available, Electricity Available, Sewer Available, Water Available
Roof Type Shingle
Attached Garage true
Garage true
Private Pool Yes
Building
Story 1
Entry Level One
Foundation Slab
Lot Size Range 0 to less than 1/4
Sewer Public Sewer
Water Public
Architectural Style Ranch
Structure Type Block,Stucco
New Construction false
Construction Status Appraisal,Financing,Inspections
Schools
Elementary Schools Leila G Davis Elementary-Pn
Middle Schools Safety Harbor Middle-Pn
High Schools Countryside High-Pn
Others
Senior Community No
Ownership Fee Simple
Acceptable Financing Cash, Conventional, VA Loan
Listing Terms Cash, Conventional, VA Loan
Special Listing Condition None
Read Less Info
Want to know what your home might be worth? Contact us for a FREE valuation!

Our team is ready to help you sell your home for the highest possible price ASAP

© 2024 My Florida Regional MLS DBA Stellar MLS. All Rights Reserved.
Bought with CHARLES RUTENBERG REALTY INC

"My job is to find and attract mastery-based agents to the office, protect the culture, and make sure everyone is happy! "







