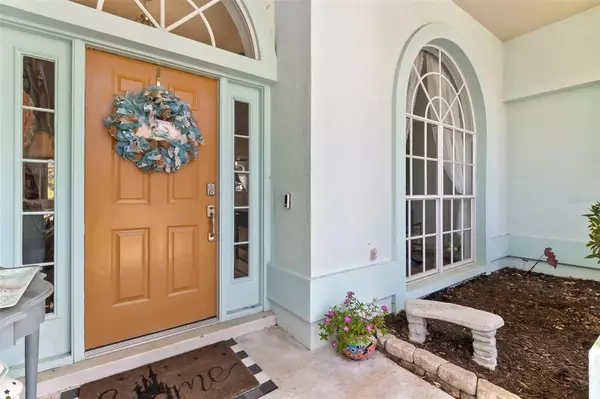$529,000
$520,000
1.7%For more information regarding the value of a property, please contact us for a free consultation.
3 Beds
2 Baths
2,287 SqFt
SOLD DATE : 05/20/2024
Key Details
Sold Price $529,000
Property Type Single Family Home
Sub Type Single Family Residence
Listing Status Sold
Purchase Type For Sale
Square Footage 2,287 sqft
Price per Sqft $231
Subdivision Heather Glen Ph Ii
MLS Listing ID C7490925
Sold Date 05/20/24
Bedrooms 3
Full Baths 2
Construction Status Financing,Inspections
HOA Fees $35/ann
HOA Y/N Yes
Originating Board Stellar MLS
Year Built 1997
Annual Tax Amount $5,633
Lot Size 9,147 Sqft
Acres 0.21
Property Description
Indulge in the epitome of waterfront luxury living with this exquisite hideaway nestled within the picturesque neighborhood of Heather Glen. This meticulously maintained residence is a testament to elegance, boasting three bedrooms (or the option of a fourth bed/den) and two full bathrooms, all seamlessly integrated into a desirable open floor plan with a split bedroom layout, ideal for both comfort and privacy. As you step inside, you'll be greeted by a sense of sophistication and refinement, with every detail curated to create an atmosphere of timeless charm. The heart of the home is the stunning designer pool, a true oasis of relaxation, complete with an outdoor kitchen that invites you to entertain in style while enjoying the tranquil waterfront setting. Step into the fully updated interior and revel in the warmth of new wood grain ceramic tile underfoot, while the glow of carefully selected light fixtures illuminates the space. The kitchen is a chef's dream, fully updated to the highest standards with granite countertops, 42' wood cabinets, and a spacious island that doubles as a gathering spot for family and friends. Stainless steel appliances add a touch of modernity, while a butler pantry/laundry room, featuring granite countertops and wood cabinets, offers both practicality and style. The bedrooms are havens of tranquility, each adorned with custom "wood for the wall" decor and built-in shelving in the closets. Both bathrooms have been tastefully updated, with the primary bath boasting a luxurious garden tub, separate walk-in shower, and new vanity with dual bowl sinks. Outside, the allure continues with a resurfaced pool deck, perfect for soaking up the Florida sunshine in style. The vinyl fenced backyard offers serene views of the lake and private wooded area, creating a sense of seclusion and tranquility. Entertaining is a delight with the spacious 38 X 42 caged lanai, complete with an outdoor kitchen installed in 2019, and a built-in electric fireplace with cabinets added in 2020. Whether hosting intimate gatherings or lavish soirées, this outdoor oasis is sure to impress. With no CDD fees and a low HOA fee of just $425/year, this home offers exceptional value in addition to its undeniable charm. Located in the highly sought-after Virgil Mills and Buffalo Creek school district, with Parrish Charter Academy just around the corner, this home is ideally situated for anyone seeking quality education and a vibrant community atmosphere. Nearby amenities such as the Buffalo Creek Golf Course, dog park, Publix shopping and eateries add to the convenience and desirability of the location. Centrally located close to I-75, I-275, and all major highways to St. Pete and Tampa, this home offers easy access to all that the Gulf Coast has to offer. From the shopping at the Ellenton Outlet Mall to the pristine beaches of Bradenton and Sarasota, everything you need is just minutes away. Don't miss this unparalleled opportunity to experience the height of luxury living in this pristine waterfront home. Schedule your private tour today!
Location
State FL
County Manatee
Community Heather Glen Ph Ii
Zoning RSF3
Direction E
Rooms
Other Rooms Den/Library/Office, Family Room, Inside Utility
Interior
Interior Features Built-in Features, Ceiling Fans(s), Eat-in Kitchen, Open Floorplan, Primary Bedroom Main Floor, Walk-In Closet(s), Window Treatments
Heating Central, Electric
Cooling Central Air
Flooring Tile
Fireplaces Type Living Room, Outside, Wood Burning
Fireplace true
Appliance Dishwasher, Dryer, Electric Water Heater, Range, Refrigerator, Washer
Laundry Inside, Laundry Room
Exterior
Exterior Feature French Doors, Outdoor Grill, Outdoor Kitchen
Garage Spaces 2.0
Pool Heated, In Ground
Utilities Available Electricity Connected
Waterfront Description Lake
View Y/N 1
Water Access 1
Water Access Desc Lake
View Pool, Water
Roof Type Shingle
Attached Garage true
Garage true
Private Pool Yes
Building
Entry Level One
Foundation Slab
Lot Size Range 0 to less than 1/4
Sewer Public Sewer
Water Public
Architectural Style Custom
Structure Type Block,Stucco
New Construction false
Construction Status Financing,Inspections
Schools
Elementary Schools Virgil Mills Elementary
Middle Schools Buffalo Creek Middle
High Schools Palmetto High
Others
Pets Allowed Yes
Senior Community No
Ownership Fee Simple
Monthly Total Fees $35
Membership Fee Required Required
Special Listing Condition None
Read Less Info
Want to know what your home might be worth? Contact us for a FREE valuation!

Our team is ready to help you sell your home for the highest possible price ASAP

© 2024 My Florida Regional MLS DBA Stellar MLS. All Rights Reserved.
Bought with REDFIN CORPORATION

"My job is to find and attract mastery-based agents to the office, protect the culture, and make sure everyone is happy! "







