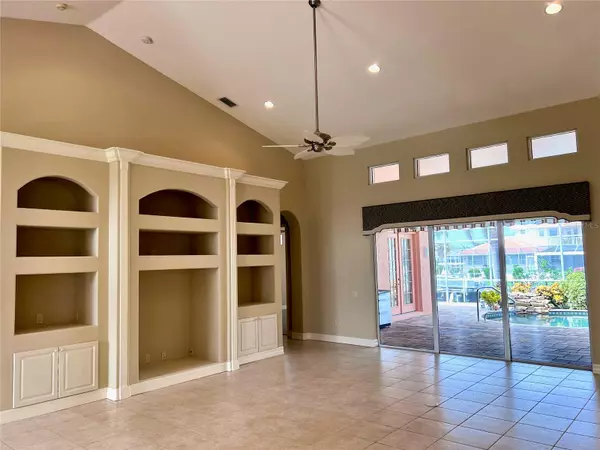$1,000,000
$1,195,000
16.3%For more information regarding the value of a property, please contact us for a free consultation.
3 Beds
3 Baths
2,824 SqFt
SOLD DATE : 06/18/2024
Key Details
Sold Price $1,000,000
Property Type Single Family Home
Sub Type Single Family Residence
Listing Status Sold
Purchase Type For Sale
Square Footage 2,824 sqft
Price per Sqft $354
Subdivision Punta Gorda Isles Sec 04
MLS Listing ID C7480624
Sold Date 06/18/24
Bedrooms 3
Full Baths 3
HOA Y/N No
Originating Board Stellar MLS
Year Built 2006
Annual Tax Amount $9,295
Lot Size 10,018 Sqft
Acres 0.23
Property Description
A spectacular location of a gorgeous waterfront property on a Cul-d-sac in Punta Gorda Isles just 3 homes from open water. Experience the ultimate waterfront lifestyle in this beautiful 3 bedroom, 3 bath, 3 car garage pool home situated in a premier location in Punta Gorda Isles. Boasting a highly desirable sailboat access to Charlotte Harbor, this property is every boater’s dream! This home boasts 80 feet of water frontage with a city-maintained seawall, concrete dock and boat lift. There are lighting and electricity at the dock site. The entry has new etched double glass doors that welcome you and your guests into the open concept living room/great room area. There are etched transoms over several of the doors. There are tile floors, a built-in wall unit, gorgeous vaulted and 10 foot ceilings and sliders opening to the lanai for an open concept view. There is a continuous flow to the dining area, kitchen area and eating area. Lovely lighting fixtures, ceiling fans, custom window treatments in all rooms, high hats, under counter lighting are some of the extras in these areas. Off from the main living area at the entry, is an office with glass French doors for privacy. A well-appointed kitchen features granite counters, stainless steel appliances, a breakfast bar, a cook’s island with storage and electricity and two pantries. A dining area with large windows and sliding glass doors overlooking the water views. Off of the kitchen is a spacious laundry room with a utility closet, a sink, counters to accommodate folding your laundry and a built-in ironing board. As you walk to the owner's suite there is a custom wall painting done by local artist Ron Bates. The painting is signed by the artist. The owner’s suite is a private, tranquil space with beautiful windows and French doors leading out to the lanai. There are his and hers walk in closets, one with a wall safe installed for your personal valuables. The hallway to the owner’s bathroom is arched with mood lighting in the crown molding. An ensuite bathroom has duel vanities with a make up area and seating. Built in medicine cabinets, under cabinet lighting, a walk in/ walk out carwash style shower with duel shower heads. Stone counters, stone sinks and a stone soaking tub for relaxing after a busy day. Private commode area with door. Beautiful custom tile work in the shower area. There is a hallway full bath off of the kitchen/ dining area. There are two guest bedrooms, one with an ensuite bathroom with walk in shower that leads out to the lanai/pool area. Both guest bedrooms are carpeted with 10 foot ceilings, ceiling fans and custom window treatments. The outdoor entertainment area is perfect for hosting gatherings, with a covered lanai, outdoor kitchen with stainless steel cabinetry and grill, and a heated pool with a stone waterfall. There is an outdoor shower for convenience getting in or out of the pool. The home has a complete new roof, installed post Ian, made of Synthetic Barrel Tiles for protection and durability. There is an inground irrigation system. This home has access to all the popular local amenities. Golfing, boating, fishing, shopping, dining, parks and beaches. Access to major highways and our Punta Gorda airport. Don't miss this opportunity to come tour this beautiful home that could be yours for years to come!
Location
State FL
County Charlotte
Community Punta Gorda Isles Sec 04
Zoning GS-3.5
Interior
Interior Features Built-in Features, Cathedral Ceiling(s), Ceiling Fans(s), Crown Molding, Eat-in Kitchen, High Ceilings, Living Room/Dining Room Combo, Open Floorplan, Primary Bedroom Main Floor, Solid Surface Counters, Solid Wood Cabinets, Stone Counters, Thermostat, Tray Ceiling(s), Vaulted Ceiling(s), Walk-In Closet(s), Window Treatments
Heating Central
Cooling Central Air
Flooring Carpet, Ceramic Tile
Fireplace false
Appliance Dishwasher, Disposal, Dryer, Electric Water Heater, Exhaust Fan, Microwave, Range, Range Hood, Refrigerator, Washer
Exterior
Exterior Feature Awning(s), French Doors, Irrigation System, Lighting, Outdoor Kitchen, Private Mailbox, Rain Gutters, Sliding Doors
Garage Spaces 3.0
Pool Gunite, Heated, In Ground, Lighting, Outside Bath Access, Pool Alarm, Screen Enclosure
Utilities Available BB/HS Internet Available, Cable Available, Electricity Connected, Phone Available, Public
Waterfront Description Canal - Saltwater
View Y/N 1
Water Access 1
Water Access Desc Canal - Saltwater
Roof Type Other
Attached Garage true
Garage true
Private Pool Yes
Building
Entry Level One
Foundation Block
Lot Size Range 0 to less than 1/4
Sewer Public Sewer
Water Public
Structure Type Stucco
New Construction false
Schools
Elementary Schools Sallie Jones Elementary
Middle Schools Punta Gorda Middle
High Schools Port Charlotte High
Others
Pets Allowed Yes
Senior Community No
Ownership Fee Simple
Acceptable Financing Cash, Conventional, FHA
Listing Terms Cash, Conventional, FHA
Special Listing Condition None
Read Less Info
Want to know what your home might be worth? Contact us for a FREE valuation!

Our team is ready to help you sell your home for the highest possible price ASAP

© 2024 My Florida Regional MLS DBA Stellar MLS. All Rights Reserved.
Bought with RE/MAX HARBOR REALTY

"My job is to find and attract mastery-based agents to the office, protect the culture, and make sure everyone is happy! "







