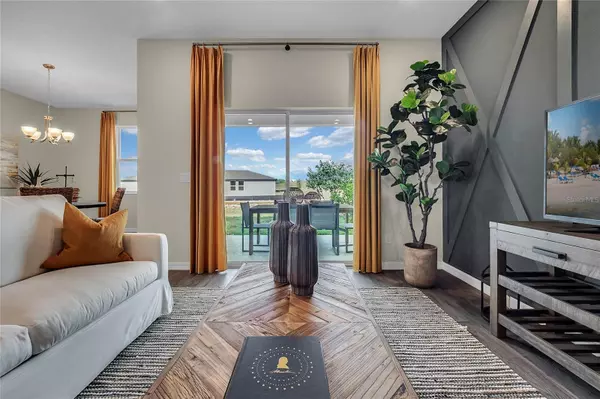$323,215
$321,990
0.4%For more information regarding the value of a property, please contact us for a free consultation.
3 Beds
2 Baths
1,589 SqFt
SOLD DATE : 06/25/2024
Key Details
Sold Price $323,215
Property Type Single Family Home
Sub Type Single Family Residence
Listing Status Sold
Purchase Type For Sale
Square Footage 1,589 sqft
Price per Sqft $203
Subdivision Covered Bridge
MLS Listing ID O6188172
Sold Date 06/25/24
Bedrooms 3
Full Baths 2
HOA Fees $60/mo
HOA Y/N Yes
Originating Board Stellar MLS
Year Built 2024
Annual Tax Amount $5,757
Lot Size 7,840 Sqft
Acres 0.18
Lot Dimensions 54X148
Property Description
One or more photo(s) has been virtually staged. Located just minutes from outdoor activities such as Lake Eva Community Park and Ben W. Graham Park and just 20 miles to Disney World, Covered Bridge at Liberty Bluff offers residents a convenient location close to commuter routes for easy access to both work and play. Gather with friends and family for a picnic along the lake or keep it close to home enjoying onsite amenities such as a pool, cabana, dog park, gazebo, walking paths, and a playground.
The Portland is the perfect floorplan to take advantage of the Florida lifestyle. In this home, guests are greeted by a covered entryway that leads into a spacious main level living area. No matter where you are in this space, the open floorplan is a great place for entertaining family and friends. The kitchen island allows for natural movement through the main level, keeping the kitchen as the focal point of the home.
Two spacious bedrooms share a hall bath on the main level and the real showcase of this home is the primary suite which offers the utmost luxury and privacy. You have everything you need with dual vanities, a large walk-in closet, and standing shower. This home is an oasis for those looking for a new construction home, built for the way you live!
Location
State FL
County Polk
Community Covered Bridge
Zoning RES
Rooms
Other Rooms Great Room, Inside Utility
Interior
Interior Features Eat-in Kitchen, Kitchen/Family Room Combo, Living Room/Dining Room Combo, Open Floorplan, Primary Bedroom Main Floor, Thermostat
Heating Central, Electric
Cooling Central Air
Flooring Carpet, Ceramic Tile
Furnishings Unfurnished
Fireplace false
Appliance Dishwasher, Disposal, Microwave, Range, Refrigerator
Laundry Electric Dryer Hookup, Inside, Laundry Room, Washer Hookup
Exterior
Exterior Feature Lighting, Sidewalk, Sliding Doors
Garage Driveway
Garage Spaces 2.0
Community Features Deed Restrictions, Dog Park, Playground, Pool, Sidewalks
Utilities Available Cable Available, Electricity Connected, Phone Available, Public, Sewer Connected, Water Connected
Amenities Available Playground, Pool, Trail(s)
Roof Type Shingle
Porch Covered, Patio
Attached Garage true
Garage true
Private Pool No
Building
Lot Description Cleared, Sidewalk, Paved
Entry Level One
Foundation Slab
Lot Size Range 0 to less than 1/4
Builder Name Stanley Martin Homes
Sewer Public Sewer
Water Public
Architectural Style Ranch
Structure Type Block,Stucco
New Construction true
Schools
Elementary Schools Alta Vista Elem
Middle Schools Boone Middle
High Schools Haines City Senior High
Others
Pets Allowed Yes
HOA Fee Include Pool,Maintenance Grounds
Senior Community No
Ownership Fee Simple
Monthly Total Fees $60
Acceptable Financing Cash, Conventional, FHA, VA Loan
Membership Fee Required Required
Listing Terms Cash, Conventional, FHA, VA Loan
Special Listing Condition None
Read Less Info
Want to know what your home might be worth? Contact us for a FREE valuation!

Our team is ready to help you sell your home for the highest possible price ASAP

© 2024 My Florida Regional MLS DBA Stellar MLS. All Rights Reserved.
Bought with STELLAR NON-MEMBER OFFICE

"My job is to find and attract mastery-based agents to the office, protect the culture, and make sure everyone is happy! "







