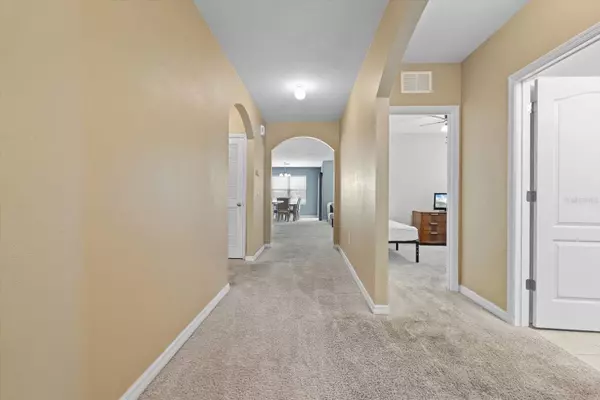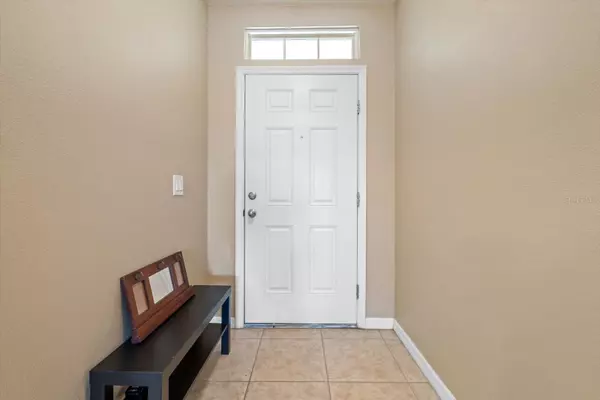$365,000
$379,000
3.7%For more information regarding the value of a property, please contact us for a free consultation.
3 Beds
2 Baths
1,690 SqFt
SOLD DATE : 07/18/2024
Key Details
Sold Price $365,000
Property Type Single Family Home
Sub Type Single Family Residence
Listing Status Sold
Purchase Type For Sale
Square Footage 1,690 sqft
Price per Sqft $215
Subdivision Del Tierra Ph I
MLS Listing ID A4611961
Sold Date 07/18/24
Bedrooms 3
Full Baths 2
HOA Fees $100/mo
HOA Y/N Yes
Originating Board Stellar MLS
Year Built 2015
Annual Tax Amount $4,324
Lot Size 9,147 Sqft
Acres 0.21
Property Description
PRICE REDUCTION. Resort style gated community single family home with 3 bedrooms, 2 bathrooms, 2 car garage, partial furnished home in a pet friendly community. This beautiful home is nestled within the highly desired Del Tierra community just minutes away from the heart of Lakewood Ranch. This residence is bathed in natural light, courtesy of numerous windows, and boasts a prime lakefront location. The spacious main area seamlessly integrates a generous open floor plan, bringing together the living room, dining area, and kitchen that spills out onto the covered lanai, providing breathtaking views of the tranquil lake and lush greenery. Inside, the kitchen is a chef's delight, featuring a pantry closet, expansive center island with wood cabinets, sleek solid surface countertops, and ample counter space. The master bedroom is a sanctuary of comfort, furnished with a king-size bed, a ceiling fan, and not one, but two walk-in closets, all while offering a serene panorama of the scenic lake. Master bedroom comes with the spacious master bath, complete with dual sinks and a convenient walk-in shower. On the opposite side of the house, towards the front, you'll find two more bedrooms, a guest bathroom with a shower/tub combo, a convenient laundry room equipped with a washer and dryer, and a two-car garage offering direct access to the house. All of this is complemented by a remarkably low HOA fee of just $100 per month, without ANY additional CDD charges. Security and peace of mind are assured within this gated community. Del Tierra not only provides a secure haven but also offers an array of amenities, including a pool pavilion, grill areas, a zero-entry resort-style pool, a fitness center, and recreational spaces such as walking and biking paths, a soccer field, and a rock-climbing wall. The community's educational offerings are equally impressive, with esteemed schools like Gene Witt Elementary and Carlos Haile Middle located within the renowned Lakewood Ranch district. Additionally, the nearby Parrish Community High school stands as a beacon of educational excellence, surpassing standards set by many other institutions in Florida. Convenience is paramount, with many amenities in close proximity, including medical facilities, grocery stores, restaurants, Costco, the newly opened Publix, and downtown Lakewood Ranch with its many activities and restaurants. Easy access to major highways such as I-75, University Parkway with the UTC Mall, Lorraine Rd, Lakewood Ranch Blvd, and State Road 70 further enhance the appeal of this location. This remarkable residence is being offered partially furnished. Outstanding location within the Lakewood Ranch area. An excellent deal, within an excellent location, at an excellent price... What are you waiting for? Life awaits for you here in Paradise!..
Location
State FL
County Manatee
Community Del Tierra Ph I
Zoning PDR
Rooms
Other Rooms Inside Utility
Interior
Interior Features Ceiling Fans(s), High Ceilings, Kitchen/Family Room Combo, L Dining, Living Room/Dining Room Combo, Open Floorplan, Primary Bedroom Main Floor, Solid Surface Counters, Solid Wood Cabinets, Split Bedroom, Thermostat, Window Treatments
Heating Central, Electric
Cooling Central Air
Flooring Carpet, Ceramic Tile
Furnishings Partially
Fireplace false
Appliance Dishwasher, Disposal, Dryer, Electric Water Heater, Ice Maker, Microwave, Range, Refrigerator, Washer
Laundry Inside, Laundry Room
Exterior
Exterior Feature Rain Gutters, Sidewalk, Sliding Doors
Parking Features Driveway, Garage Door Opener, Ground Level, Guest, Open
Garage Spaces 2.0
Community Features Clubhouse, Community Mailbox, Deed Restrictions, Fitness Center, Gated Community - No Guard, Playground, Pool, Sidewalks
Utilities Available BB/HS Internet Available, Cable Available, Electricity Connected, Public, Sewer Connected, Street Lights, Water Connected
Amenities Available Clubhouse, Fence Restrictions, Fitness Center, Gated, Lobby Key Required, Playground, Pool, Recreation Facilities
View Y/N 1
View Water
Roof Type Tile
Porch Covered, Deck, Rear Porch
Attached Garage true
Garage true
Private Pool No
Building
Lot Description Conservation Area, In County, Irregular Lot, Sidewalk, Paved
Entry Level One
Foundation Slab
Lot Size Range 0 to less than 1/4
Sewer Public Sewer
Water Public
Structure Type Stucco
New Construction false
Schools
Elementary Schools Gene Witt Elementary
Middle Schools Carlos E. Haile Middle
High Schools Parrish Community High
Others
Pets Allowed Cats OK, Dogs OK
HOA Fee Include Common Area Taxes,Pool,Escrow Reserves Fund,Recreational Facilities
Senior Community No
Ownership Fee Simple
Monthly Total Fees $100
Membership Fee Required Required
Special Listing Condition None
Read Less Info
Want to know what your home might be worth? Contact us for a FREE valuation!

Our team is ready to help you sell your home for the highest possible price ASAP

© 2025 My Florida Regional MLS DBA Stellar MLS. All Rights Reserved.
Bought with KW SUNCOAST
"My job is to find and attract mastery-based agents to the office, protect the culture, and make sure everyone is happy! "







