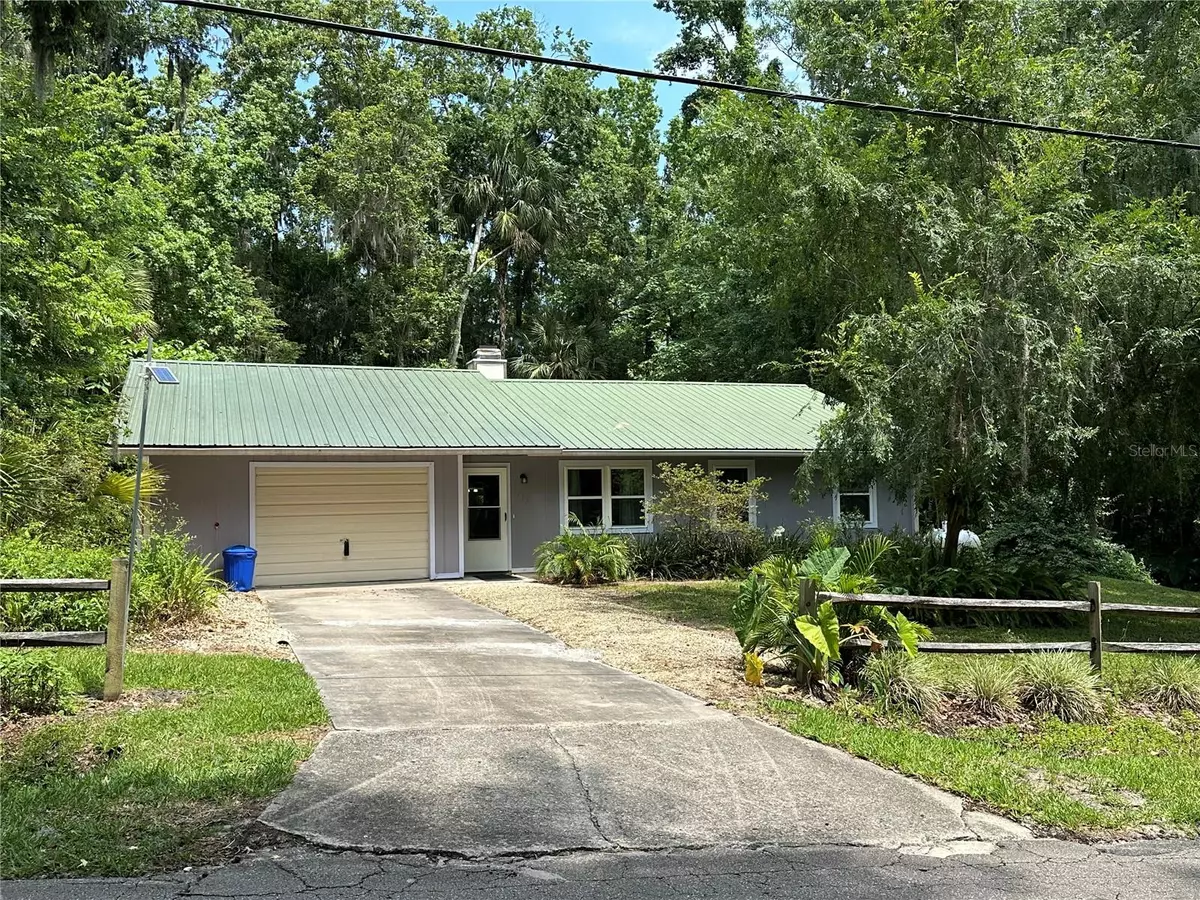$245,000
$249,900
2.0%For more information regarding the value of a property, please contact us for a free consultation.
3 Beds
2 Baths
1,568 SqFt
SOLD DATE : 10/11/2024
Key Details
Sold Price $245,000
Property Type Single Family Home
Sub Type Single Family Residence
Listing Status Sold
Purchase Type For Sale
Square Footage 1,568 sqft
Price per Sqft $156
Subdivision Sherwood Hills
MLS Listing ID OM677824
Sold Date 10/11/24
Bedrooms 3
Full Baths 2
Construction Status Financing
HOA Y/N No
Originating Board Stellar MLS
Year Built 1984
Annual Tax Amount $1,026
Lot Size 0.430 Acres
Acres 0.43
Lot Dimensions 110 X 233
Property Description
This beautifully landscaped 3 bedroom 2 bathroom property in Sherwood Hills is a must see. The recently updated kitchen with soft close drawers, the centrally located wood-burning fireplace, and the new A.C. installed in 10-22 make the living space cozy and inviting. The large back porch and koi pond create excellent outdoor living spaces, perfect for entertaining or simply relaxing.
Features like the metal roof, tankless water heater, water softener, and backup generator indicate thoughtful updates for convenience and efficiency. Plus, the oversized .43-acre lot provides plenty of space for outdoor activities and gardening.
The optional garage storage offer practical storage solutions, and the proximity to hospitals and downtown Ocala adds convenience. Please take a look at the Materport 3D Tour in which is a great way to showcase the property's features and layout effectively. This property is a fantastic home with a lot to offer!
Location
State FL
County Marion
Community Sherwood Hills
Zoning R-1 SINGLE FAMILY DWELLIN
Interior
Interior Features Cathedral Ceiling(s), Ceiling Fans(s), Split Bedroom, Walk-In Closet(s)
Heating Electric, Heat Pump
Cooling Central Air
Flooring Laminate, Tile
Furnishings Unfurnished
Fireplace true
Appliance Dishwasher, Dryer, Microwave, Range, Refrigerator, Tankless Water Heater, Washer
Laundry Inside
Exterior
Exterior Feature Irrigation System
Utilities Available Electricity Available
Roof Type Metal
Porch Screened
Garage false
Private Pool No
Building
Lot Description Cleared, Paved
Story 1
Entry Level One
Foundation Slab
Lot Size Range 1/4 to less than 1/2
Sewer Septic Tank
Water Well
Structure Type Other
New Construction false
Construction Status Financing
Others
HOA Fee Include None
Senior Community No
Ownership Fee Simple
Special Listing Condition None
Read Less Info
Want to know what your home might be worth? Contact us for a FREE valuation!

Our team is ready to help you sell your home for the highest possible price ASAP

© 2024 My Florida Regional MLS DBA Stellar MLS. All Rights Reserved.
Bought with MEADOWS REALTY, LLC

"My job is to find and attract mastery-based agents to the office, protect the culture, and make sure everyone is happy! "







